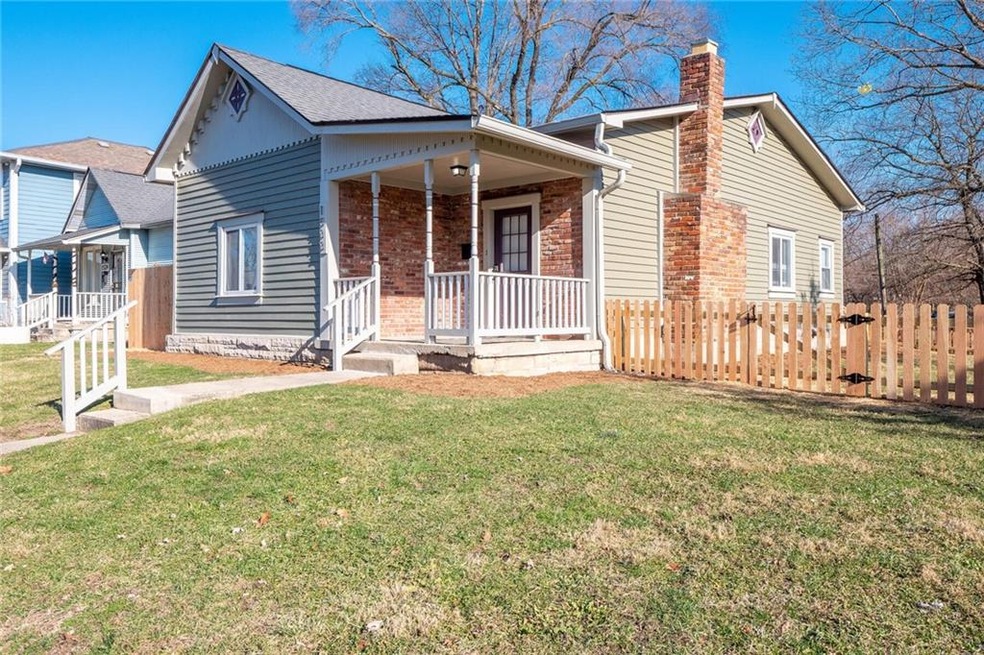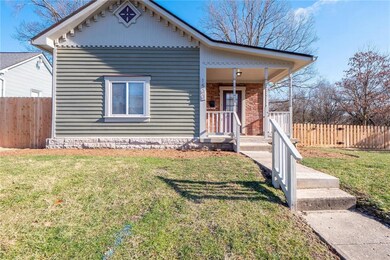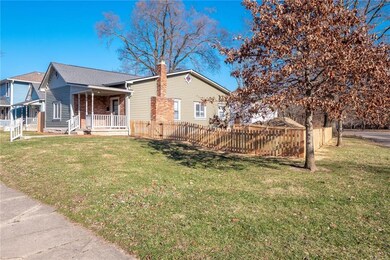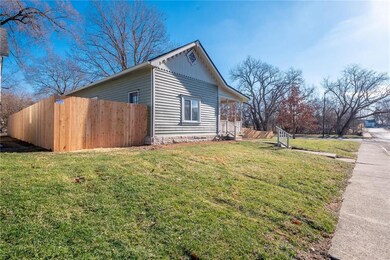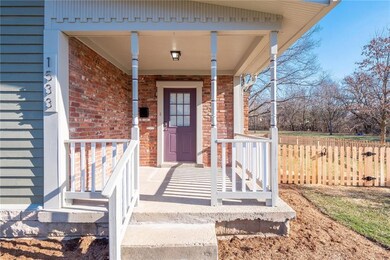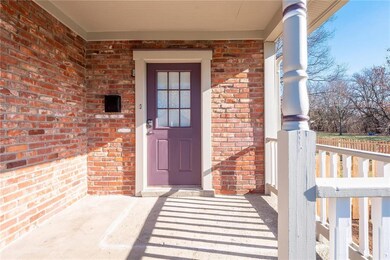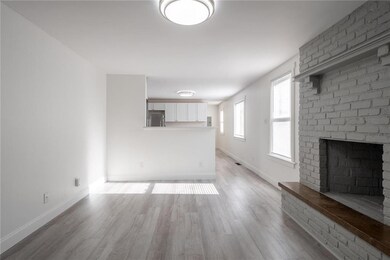
1533 Linden St Indianapolis, IN 46203
Fountain Square NeighborhoodEstimated Value: $234,000 - $321,000
Highlights
- Traditional Architecture
- Eat-In Kitchen
- Forced Air Heating and Cooling System
- Wood Flooring
- 1-Story Property
- Partially Fenced Property
About This Home
As of March 2022Situated on a double lot, under a 300-year old oak tree, this quaint bungalow has had a complete makeover! Kitchen reno w/new cabinets, quartz counters, SS apps, & opened up for a more modern floorplan. New vinyl plank flooring throughout, including your 3 bedrooms. Master opens up to a private patio space. Bathroom complete w/new vanity, flooring & bath fixtures. Complete paint job inside & out! Spacious laundry/mudroom has add'l toilet/space for 1/2 bath. Imagine warmer weather & life outside on one of a couple patio spaces! Throw a party or play fetch...it's a larger than most, FENCED yard! Parking pad in the back, too. Enjoy the benefits of corner lot w/great walkability to all the hustle & bustle of Fountain Square!
Last Agent to Sell the Property
Christi Coffey
F.C. Tucker Company Listed on: 01/08/2022

Co-Listed By
Amanda Spicer
F.C. Tucker Company
Last Buyer's Agent
Nicole Morales
BluPrint Real Estate Group

Home Details
Home Type
- Single Family
Est. Annual Taxes
- $2,378
Year Built
- Built in 1900
Lot Details
- 6,098 Sq Ft Lot
- Partially Fenced Property
Parking
- Driveway
Home Design
- Traditional Architecture
- Brick Exterior Construction
- Cement Siding
Interior Spaces
- 1,064 Sq Ft Home
- 1-Story Property
- Vinyl Clad Windows
- Window Screens
- Living Room with Fireplace
- Crawl Space
- Fire and Smoke Detector
- Eat-In Kitchen
- Laundry on main level
Flooring
- Wood
- Vinyl Plank
Bedrooms and Bathrooms
- 3 Bedrooms
- 1 Full Bathroom
Utilities
- Forced Air Heating and Cooling System
- Heating System Uses Gas
- Natural Gas Connected
- Gas Water Heater
Community Details
- Hubbard Martindale Subdivision
Listing and Financial Details
- Assessor Parcel Number 491018120016000101
Ownership History
Purchase Details
Home Financials for this Owner
Home Financials are based on the most recent Mortgage that was taken out on this home.Purchase Details
Purchase Details
Similar Homes in the area
Home Values in the Area
Average Home Value in this Area
Purchase History
| Date | Buyer | Sale Price | Title Company |
|---|---|---|---|
| Kotter Kaitlyn | $270,000 | Quality Title | |
| Jason Whitney | $75,000 | -- | |
| The Whitney Company Llc | -- | None Available |
Mortgage History
| Date | Status | Borrower | Loan Amount |
|---|---|---|---|
| Previous Owner | Kotter Kaitlyn | $256,500 |
Property History
| Date | Event | Price | Change | Sq Ft Price |
|---|---|---|---|---|
| 03/08/2022 03/08/22 | Sold | $270,000 | -3.2% | $254 / Sq Ft |
| 02/10/2022 02/10/22 | Pending | -- | -- | -- |
| 01/08/2022 01/08/22 | For Sale | $278,900 | -- | $262 / Sq Ft |
Tax History Compared to Growth
Tax History
| Year | Tax Paid | Tax Assessment Tax Assessment Total Assessment is a certain percentage of the fair market value that is determined by local assessors to be the total taxable value of land and additions on the property. | Land | Improvement |
|---|---|---|---|---|
| 2024 | $2,629 | $223,500 | $59,200 | $164,300 |
| 2023 | $2,629 | $215,000 | $59,200 | $155,800 |
| 2022 | $1,388 | $117,300 | $59,200 | $58,100 |
| 2021 | $2,595 | $108,100 | $59,200 | $48,900 |
| 2020 | $2,477 | $102,700 | $59,200 | $43,500 |
| 2019 | $1,235 | $48,200 | $3,500 | $44,700 |
| 2018 | $1,145 | $44,100 | $3,500 | $40,600 |
| 2017 | $975 | $41,600 | $3,500 | $38,100 |
| 2016 | $894 | $38,700 | $3,500 | $35,200 |
| 2014 | $625 | $36,200 | $3,500 | $32,700 |
| 2013 | $702 | $29,000 | $3,500 | $25,500 |
Agents Affiliated with this Home
-

Seller's Agent in 2022
Christi Coffey
F.C. Tucker Company
(317) 694-0087
16 in this area
318 Total Sales
-
A
Seller Co-Listing Agent in 2022
Amanda Spicer
F.C. Tucker Company
(317) 502-8435
13 in this area
215 Total Sales
-

Buyer's Agent in 2022
Nicole Morales
BluPrint Real Estate Group
(317) 371-4412
1 in this area
81 Total Sales
Map
Source: MIBOR Broker Listing Cooperative®
MLS Number: 21832655
APN: 49-10-18-120-016.000-101
- 1213 Cottage Ave
- 1209 Cottage Ave
- 1237 E Pleasant Run Parkway South Dr
- 1226 Cottage Ave
- 1306 E Minnesota St
- 1422 Olive St
- 1434 Laurel St
- 1418 Olive St
- 1431 E Pleasant Run Parkway Dr S
- 1816 Olive St
- 1552 Shelby St
- 1402 Olive St
- 1337 Linden St
- 1510 Spruce St
- 1421 Laurel St
- 1710 Thaddeus St
- 1750 Linden St
- 1718 Thaddeus St
- 1722 Thaddeus St
- 1742 Laurel St
- 1533 Linden St
- 1525 Linden St
- 1521 Linden St
- 1520 Linden St
- 1517 Linden St
- 1500 E Pleasant Run Parkway North Dr
- 0 Linden St Unit 21417854
- 1522 Laurel St
- 1536 Linden St
- 1540 Linden St
- 1518 Laurel St
- 1544 Linden St
- 1514 Laurel St
- 1530 Linden St Unit 12
- 1505 Linden St
- 1526 Linden St
- 1522 Linden St
- 1510 Laurel St
- 1234 E Plsnt Rn Pw N Dr
- 1501 Linden St
