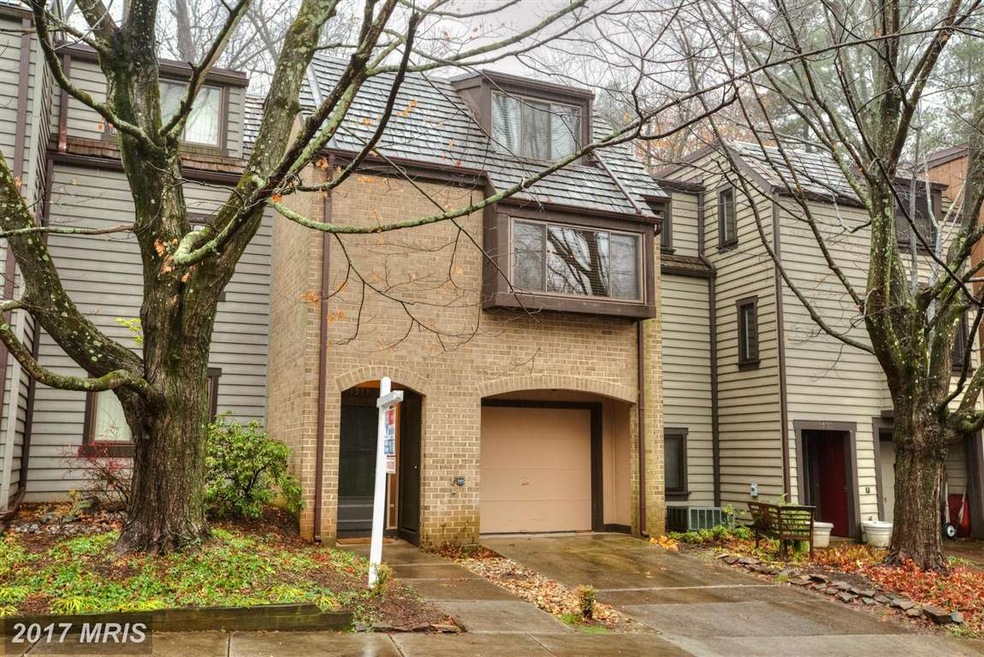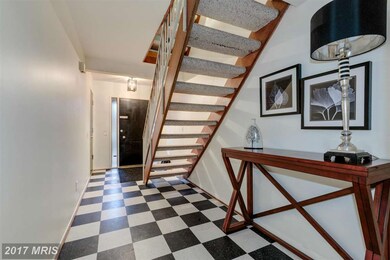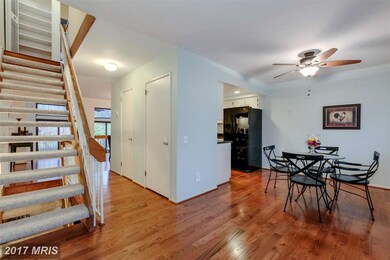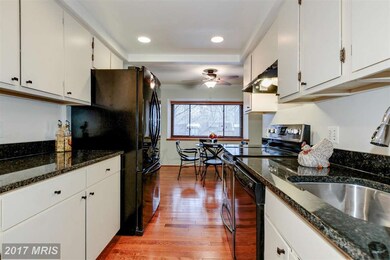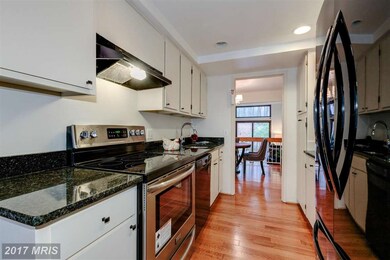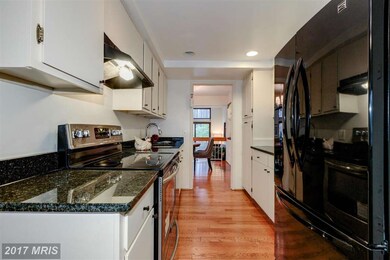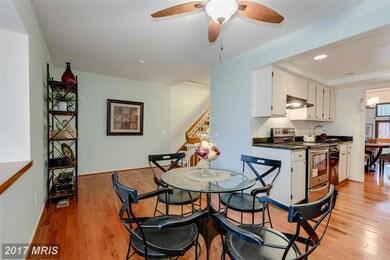
1533 Park Glen Ct Reston, VA 20190
Tall Oaks/Uplands NeighborhoodHighlights
- Pier or Dock
- Open Floorplan
- Contemporary Architecture
- Langston Hughes Middle School Rated A-
- Deck
- Private Lot
About This Home
As of January 2016Location,Value,Condition.Wiehle Metro 1 mile.This home has them all. New Hardwood 2015 throughout, granite counters, new stove,updated paint and baths,lighting, wood blinds, ceiling fans/lights, skylight. Lots of storage with a 360 sq ft shelved storage/laundry/work room in the basement. Don't miss the oversized painted garage. Rear deck and view of HOA trees.No yard work.Seller w/c PCC
Last Agent to Sell the Property
Eileen DuBose
RE/MAX Allegiance License #0225001950 Listed on: 12/04/2015

Townhouse Details
Home Type
- Townhome
Est. Annual Taxes
- $4,645
Year Built
- Built in 1973 | Remodeled in 2015
Lot Details
- 1,643 Sq Ft Lot
- Backs To Open Common Area
- Two or More Common Walls
- Cul-De-Sac
- No Through Street
- Backs to Trees or Woods
- Property is in very good condition
HOA Fees
- $55 Monthly HOA Fees
Parking
- 1 Car Attached Garage
- Garage Door Opener
Home Design
- Contemporary Architecture
- Shake Roof
- Brick Front
Interior Spaces
- Property has 3 Levels
- Open Floorplan
- Ceiling Fan
- Window Treatments
- Entrance Foyer
- Family Room
- Combination Kitchen and Living
- Dining Room
- Utility Room
- Wood Flooring
Kitchen
- Electric Oven or Range
- Stove
- Ice Maker
- Dishwasher
- Upgraded Countertops
- Disposal
Bedrooms and Bathrooms
- 3 Bedrooms
- En-Suite Bathroom
Laundry
- Front Loading Dryer
- Washer
Basement
- Basement Fills Entire Space Under The House
- Front Basement Entry
- Workshop
Outdoor Features
- Deck
Utilities
- Central Heating and Cooling System
- Heat Pump System
- Vented Exhaust Fan
- Electric Water Heater
- Fiber Optics Available
Listing and Financial Details
- Home warranty included in the sale of the property
- Tax Lot 22
- Assessor Parcel Number 18-1-5-2-22
Community Details
Overview
- Association fees include management, recreation facility, pool(s), snow removal, road maintenance, trash, reserve funds, insurance, common area maintenance
- $100 Other Monthly Fees
- Built by MITCHELL RESTON CONTEMPORARY
- Reston Subdivision, 3 Level Garage Townhouse Floorplan
- The community has rules related to alterations or architectural changes, commercial vehicles not allowed, covenants, parking rules, no recreational vehicles, boats or trailers
Amenities
- Picnic Area
- Common Area
Recreation
- Pier or Dock
- Tennis Courts
- Baseball Field
- Community Basketball Court
- Community Playground
- Community Indoor Pool
- Jogging Path
- Bike Trail
Ownership History
Purchase Details
Home Financials for this Owner
Home Financials are based on the most recent Mortgage that was taken out on this home.Purchase Details
Purchase Details
Home Financials for this Owner
Home Financials are based on the most recent Mortgage that was taken out on this home.Purchase Details
Home Financials for this Owner
Home Financials are based on the most recent Mortgage that was taken out on this home.Similar Home in Reston, VA
Home Values in the Area
Average Home Value in this Area
Purchase History
| Date | Type | Sale Price | Title Company |
|---|---|---|---|
| Warranty Deed | $415,000 | Highland Title & Escrow Llc | |
| Gift Deed | -- | -- | |
| Deed | $314,000 | -- | |
| Deed | $131,900 | -- |
Mortgage History
| Date | Status | Loan Amount | Loan Type |
|---|---|---|---|
| Open | $375,087 | New Conventional | |
| Closed | $405,400 | Stand Alone Refi Refinance Of Original Loan | |
| Closed | $415,000 | VA | |
| Previous Owner | $305,000 | New Conventional | |
| Previous Owner | $240,000 | Adjustable Rate Mortgage/ARM | |
| Previous Owner | $251,200 | New Conventional | |
| Previous Owner | $82,000 | New Conventional |
Property History
| Date | Event | Price | Change | Sq Ft Price |
|---|---|---|---|---|
| 08/01/2024 08/01/24 | Rented | $3,000 | +3.4% | -- |
| 07/30/2024 07/30/24 | Under Contract | -- | -- | -- |
| 07/25/2024 07/25/24 | For Rent | $2,900 | 0.0% | -- |
| 01/29/2016 01/29/16 | Sold | $415,000 | -2.2% | $247 / Sq Ft |
| 12/19/2015 12/19/15 | Pending | -- | -- | -- |
| 12/04/2015 12/04/15 | For Sale | $424,500 | 0.0% | $253 / Sq Ft |
| 07/02/2014 07/02/14 | Rented | $2,200 | -4.3% | -- |
| 07/02/2014 07/02/14 | Under Contract | -- | -- | -- |
| 05/26/2014 05/26/14 | For Rent | $2,300 | -- | -- |
Tax History Compared to Growth
Tax History
| Year | Tax Paid | Tax Assessment Tax Assessment Total Assessment is a certain percentage of the fair market value that is determined by local assessors to be the total taxable value of land and additions on the property. | Land | Improvement |
|---|---|---|---|---|
| 2024 | $6,168 | $511,660 | $120,000 | $391,660 |
| 2023 | $5,830 | $495,990 | $120,000 | $375,990 |
| 2022 | $6,152 | $516,780 | $120,000 | $396,780 |
| 2021 | $5,531 | $453,200 | $110,000 | $343,200 |
| 2020 | $5,518 | $414,860 | $100,000 | $314,860 |
| 2019 | $5,442 | $442,240 | $100,000 | $342,240 |
| 2018 | $4,794 | $416,890 | $100,000 | $316,890 |
| 2017 | $4,925 | $407,660 | $100,000 | $307,660 |
| 2016 | $4,959 | $411,360 | $100,000 | $311,360 |
| 2015 | $4,645 | $399,380 | $100,000 | $299,380 |
| 2014 | $4,635 | $399,380 | $100,000 | $299,380 |
Agents Affiliated with this Home
-
Heather Paterno

Seller's Agent in 2024
Heather Paterno
Golden Real Estate Services LLC
(703) 302-0346
1 in this area
18 Total Sales
-
Janet Mwobobia

Buyer's Agent in 2024
Janet Mwobobia
Long & Foster
(773) 844-5034
36 Total Sales
-

Seller's Agent in 2016
Eileen DuBose
RE/MAX
(703) 403-6030
-
Jeddie Busch

Buyer's Agent in 2016
Jeddie Busch
Compass
(571) 577-2648
1 in this area
157 Total Sales
Map
Source: Bright MLS
MLS Number: 1003730739
APN: 0181-05020022
- 1534 Scandia Cir
- 1526 Scandia Cir
- 1503 Farsta Ct
- 1636 Valencia Way
- 1643 Parkcrest Cir Unit 7C/101
- 1669 Bandit Loop Unit 107A
- 1669 Bandit Loop Unit 209A
- 1669 Bandit Loop Unit 101A
- 1669 Bandit Loop Unit 206A
- 1675 Bandit Loop Unit 202B
- 1665 Parkcrest Cir Unit 5C/201
- 11219 S Shore Rd
- 1653 Bandit Loop
- 1658 Parkcrest Cir Unit 2C/300
- 1675 Parkcrest Cir Unit 4E/300
- 1550 Northgate Square Unit 12B
- 11204 Chestnut Grove Square Unit 206
- 11220 Chestnut Grove Square Unit 222
- 1540 Northgate Square Unit 1540-12C
- 11208 Chestnut Grove Square Unit 112
