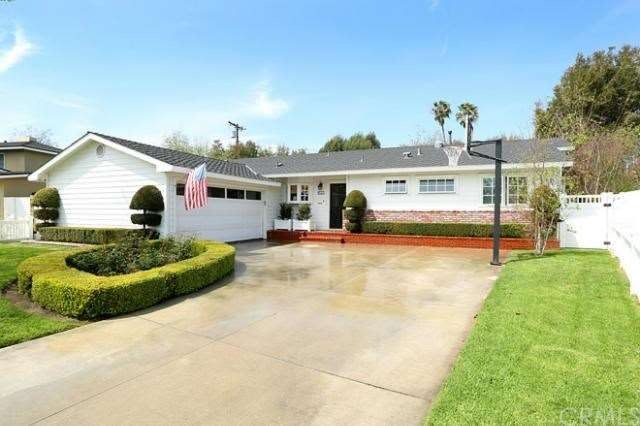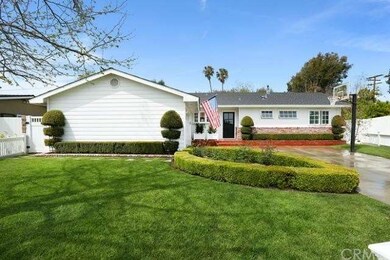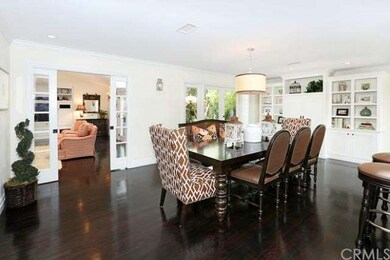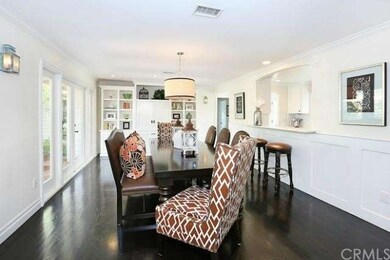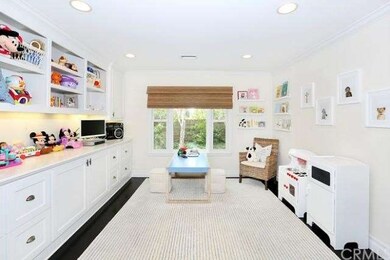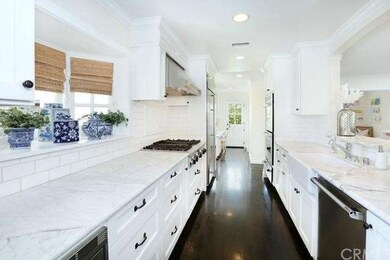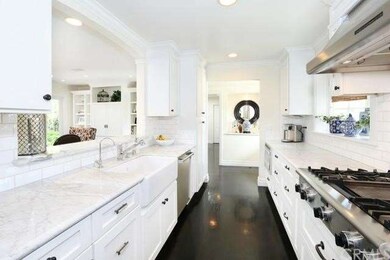
1533 Priscilla Ln Newport Beach, CA 92660
Mariners NeighborhoodHighlights
- In Ground Pool
- Primary Bedroom Suite
- Wood Flooring
- Mariners Elementary School Rated A
- Wooded Lot
- Modern Architecture
About This Home
As of April 2025Thoroughly modern and oh so artful touches give this traditional CA cottage a whole new personality Enter the front Dutch door and immediately you are charmed by the designer accents including a dark cocoa stained wood slatted floor, reminiscent of the past but definitely very “now”. 3 bedrms, each with their own bath, contribute to a cozy but functional floor plan that also features a chic powder room, romantic din rm, and a great room graced w/ the warmth of a real wood burning fireplace and peaked & beamed ceilings. Need a home office? An additional bonus space with custom built ins is perfect. An up-to-date kitchen sports chef friendly Carrera marble countertops, top of the line stainless appliances & opens to the formal din rm. The master bedroom is spectacular w/ peaked and beamed ceilings that add character, personality creating a dramatic vibe as they transform the space above. A walk in closet & lg master bath complete the master suite. Outside, a winding brick pathway creates an unfolding story of beautiful gardens full of colorful hydrangeas, & softy textured plants. Meander just a bit until you come to a completely private patio, perfect for al fresco dining and then on to find the secret dipping pool & hot tub Sounds charming? It is!
Last Agent to Sell the Property
Surterre Properties Inc. License #01379867 Listed on: 03/21/2014

Home Details
Home Type
- Single Family
Est. Annual Taxes
- $18,216
Year Built
- Built in 1954
Lot Details
- 7,841 Sq Ft Lot
- Fenced
- Fence is in excellent condition
- Paved or Partially Paved Lot
- Level Lot
- Sprinklers Throughout Yard
- Wooded Lot
- Garden
- Back Yard
Parking
- 2 Car Attached Garage
- Parking Available
- Single Garage Door
Home Design
- Modern Architecture
- Cottage
- Turnkey
- Brick Exterior Construction
- Shingle Roof
- Asphalt Roof
Interior Spaces
- 2,128 Sq Ft Home
- 1-Story Property
- Wired For Sound
- Wired For Data
- Crown Molding
- Beamed Ceilings
- High Ceiling
- Recessed Lighting
- French Doors
- Sliding Doors
- Great Room with Fireplace
- Separate Family Room
- Dining Room
- Home Office
- Storage
- Laundry Room
Kitchen
- Double Self-Cleaning Convection Oven
- Gas Cooktop
- Microwave
- Freezer
- Dishwasher
- Disposal
Flooring
- Wood
- Stone
- Tile
Bedrooms and Bathrooms
- 3 Bedrooms
- Primary Bedroom Suite
- Walk-In Closet
Pool
- In Ground Pool
- In Ground Spa
Additional Features
- No Interior Steps
- Brick Porch or Patio
- Central Heating and Cooling System
Community Details
- No Home Owners Association
Listing and Financial Details
- Tax Lot 29
- Tax Tract Number 1763
- Assessor Parcel Number 11739216
Ownership History
Purchase Details
Home Financials for this Owner
Home Financials are based on the most recent Mortgage that was taken out on this home.Purchase Details
Home Financials for this Owner
Home Financials are based on the most recent Mortgage that was taken out on this home.Purchase Details
Purchase Details
Home Financials for this Owner
Home Financials are based on the most recent Mortgage that was taken out on this home.Purchase Details
Home Financials for this Owner
Home Financials are based on the most recent Mortgage that was taken out on this home.Purchase Details
Home Financials for this Owner
Home Financials are based on the most recent Mortgage that was taken out on this home.Purchase Details
Purchase Details
Home Financials for this Owner
Home Financials are based on the most recent Mortgage that was taken out on this home.Purchase Details
Home Financials for this Owner
Home Financials are based on the most recent Mortgage that was taken out on this home.Purchase Details
Home Financials for this Owner
Home Financials are based on the most recent Mortgage that was taken out on this home.Purchase Details
Home Financials for this Owner
Home Financials are based on the most recent Mortgage that was taken out on this home.Similar Homes in the area
Home Values in the Area
Average Home Value in this Area
Purchase History
| Date | Type | Sale Price | Title Company |
|---|---|---|---|
| Grant Deed | $3,757,500 | Chicago Title | |
| Interfamily Deed Transfer | -- | Cosmopolitan Title | |
| Interfamily Deed Transfer | -- | None Available | |
| Interfamily Deed Transfer | -- | Nextitle | |
| Grant Deed | $1,400,000 | California Title Company | |
| Interfamily Deed Transfer | -- | Accommodation | |
| Interfamily Deed Transfer | -- | Lawyers Title | |
| Interfamily Deed Transfer | -- | Lawyers Title | |
| Grant Deed | $1,070,000 | Multiple | |
| Grant Deed | $655,000 | North American Title Co | |
| Grant Deed | $395,000 | Chicago Title Co | |
| Grant Deed | $325,000 | Chicago Title Co |
Mortgage History
| Date | Status | Loan Amount | Loan Type |
|---|---|---|---|
| Open | $2,629,935 | New Conventional | |
| Previous Owner | $1,110,826 | VA | |
| Previous Owner | $300,000 | Credit Line Revolving | |
| Previous Owner | $1,216,050 | VA | |
| Previous Owner | $1,221,875 | VA | |
| Previous Owner | $220,000 | Unknown | |
| Previous Owner | $786,000 | Adjustable Rate Mortgage/ARM | |
| Previous Owner | $802,000 | New Conventional | |
| Previous Owner | $802,500 | Purchase Money Mortgage | |
| Previous Owner | $250,000 | Credit Line Revolving | |
| Previous Owner | $686,500 | Unknown | |
| Previous Owner | $183,000 | Credit Line Revolving | |
| Previous Owner | $515,000 | Unknown | |
| Previous Owner | $515,000 | No Value Available | |
| Previous Owner | $255,000 | Unknown | |
| Previous Owner | $255,000 | No Value Available | |
| Previous Owner | $25,000 | Credit Line Revolving | |
| Previous Owner | $292,500 | No Value Available |
Property History
| Date | Event | Price | Change | Sq Ft Price |
|---|---|---|---|---|
| 04/04/2025 04/04/25 | Sold | $3,795,000 | 0.0% | $1,700 / Sq Ft |
| 03/04/2025 03/04/25 | Pending | -- | -- | -- |
| 02/27/2025 02/27/25 | For Sale | $3,795,000 | +171.1% | $1,700 / Sq Ft |
| 07/07/2014 07/07/14 | Sold | $1,400,000 | -17.6% | $658 / Sq Ft |
| 04/21/2014 04/21/14 | Price Changed | $1,699,000 | -2.9% | $798 / Sq Ft |
| 03/21/2014 03/21/14 | For Sale | $1,749,000 | +24.9% | $822 / Sq Ft |
| 03/17/2014 03/17/14 | Off Market | $1,400,000 | -- | -- |
| 03/14/2014 03/14/14 | For Sale | $1,749,000 | -- | $822 / Sq Ft |
Tax History Compared to Growth
Tax History
| Year | Tax Paid | Tax Assessment Tax Assessment Total Assessment is a certain percentage of the fair market value that is determined by local assessors to be the total taxable value of land and additions on the property. | Land | Improvement |
|---|---|---|---|---|
| 2024 | $18,216 | $1,682,553 | $1,481,261 | $201,292 |
| 2023 | $17,791 | $1,649,562 | $1,452,216 | $197,346 |
| 2022 | $17,479 | $1,617,218 | $1,423,741 | $193,477 |
| 2021 | $17,138 | $1,585,508 | $1,395,824 | $189,684 |
| 2020 | $16,974 | $1,569,251 | $1,381,511 | $187,740 |
| 2019 | $16,627 | $1,538,482 | $1,354,423 | $184,059 |
| 2018 | $16,298 | $1,508,316 | $1,327,866 | $180,450 |
| 2017 | $16,012 | $1,478,742 | $1,301,830 | $176,912 |
| 2016 | $15,654 | $1,449,748 | $1,276,304 | $173,444 |
| 2015 | $15,505 | $1,427,972 | $1,257,133 | $170,839 |
| 2014 | $12,521 | $1,157,842 | $978,461 | $179,381 |
Agents Affiliated with this Home
-
Jon Dishon

Seller's Agent in 2025
Jon Dishon
Arbor Real Estate
(949) 632-9967
37 in this area
86 Total Sales
-
Lieveke Engleking
L
Seller Co-Listing Agent in 2025
Lieveke Engleking
Arbor Real Estate
(310) 403-4017
1 in this area
1 Total Sale
-
Jill Wiese

Buyer's Agent in 2025
Jill Wiese
Pacific Sotheby's Int'l Realty
(949) 646-3605
2 in this area
19 Total Sales
-
Katie Rollins

Seller's Agent in 2014
Katie Rollins
Surterre Properties Inc.
(949) 717-7100
1 in this area
17 Total Sales
Map
Source: California Regional Multiple Listing Service (CRMLS)
MLS Number: NP14052400
APN: 117-392-16
- 482 Costa Mesa St
- 1955 Aliso Ave
- 1812 Beryl Ln
- 423 Gloucester Dr
- 1424 Mariners Dr
- 1751 Candlestick Ln
- 1900 Holiday Rd
- 1650 Galaxy Dr
- 2100 Windward Ln
- 1530 Anita Ln
- 1601 Kent Ln
- 459 E 18th St
- 1200 Rutland Rd Unit 4
- 317 Walnut St
- 1542 Galaxy Dr
- 305 Robin Hood Ln
- 1112 Pembroke Ln
- 1500 Lincoln Ln
- 1936 Galaxy Dr
- 1100 Rutland Rd Unit 12
