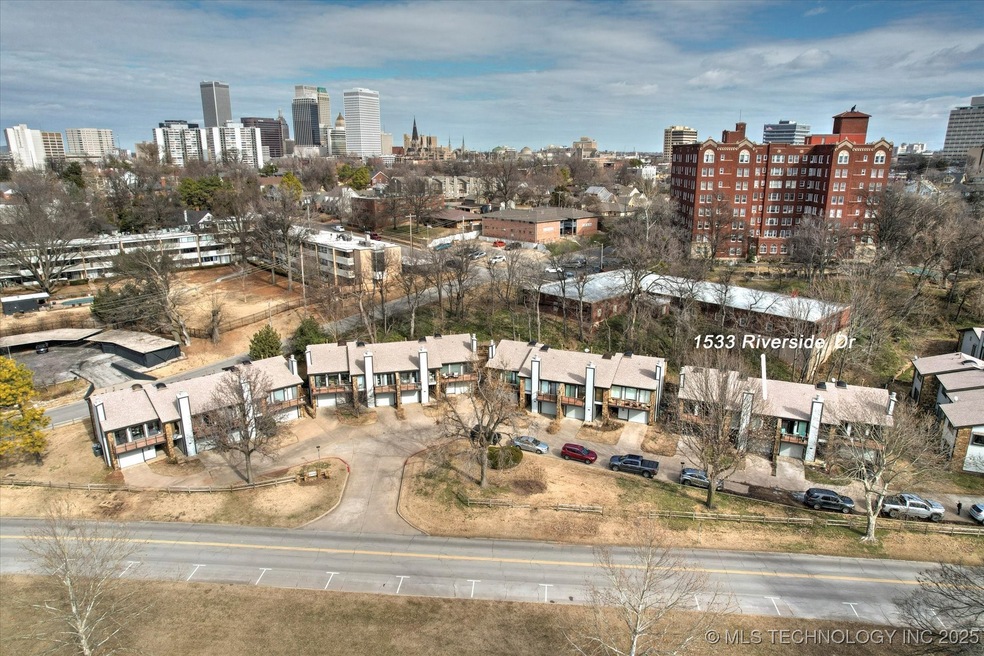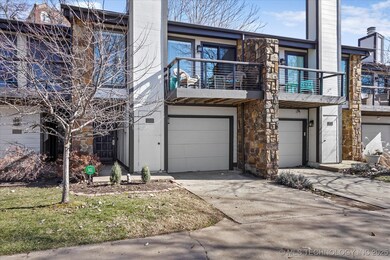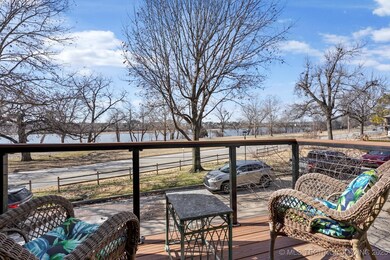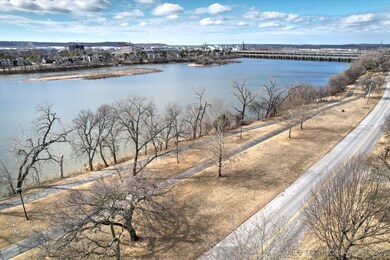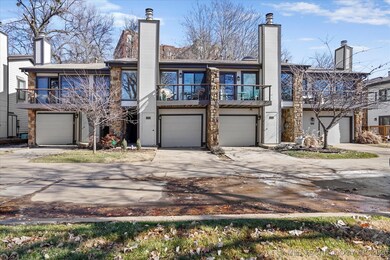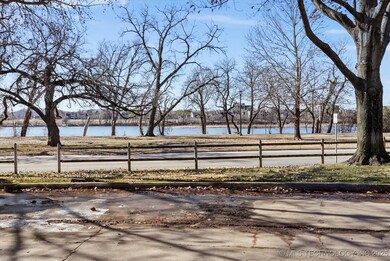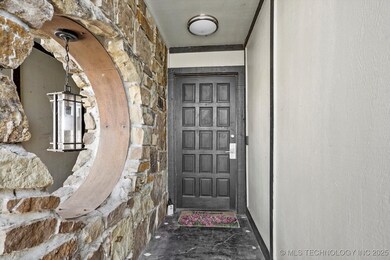
1533 Riverside Dr Unit 1533 Tulsa, OK 74119
Riverview NeighborhoodHighlights
- Mature Trees
- Wood Flooring
- Balcony
- Vaulted Ceiling
- Granite Countertops
- 1 Car Attached Garage
About This Home
As of March 2025This condo is not just a place to call home, it's a lifestyle! It is a perfect location with excellent views of the Arkansas River. Walking distance to Gathering Place and just across the street to enjoy the River Park and trails. Minutes to downtown Tulsa, BOK Center Be in the center of Tulsa with easy maintenance and easy living. 2 bedrooms, 2 full baths both have been updated, 1 car attached garage. Open vaulted living has amazing views of the river right from your private patio. Primary bedroom with upgraded California closet design with sliding barn doors and newly updated walk-in shower. Updated IKEA kitchen with granite countertops. Laminate flooring throughout. NO CARPET. The seller is including a refrigerator, washer & dryer in the sale. New roof September/October 2020:new siding 2019
Property Details
Home Type
- Condominium
Est. Annual Taxes
- $2,665
Year Built
- Built in 1981
Lot Details
- West Facing Home
- Mature Trees
HOA Fees
- $375 Monthly HOA Fees
Parking
- 1 Car Attached Garage
Home Design
- Slab Foundation
- Wood Frame Construction
- Fiberglass Roof
- HardiePlank Type
- Asphalt
Interior Spaces
- 1,150 Sq Ft Home
- 2-Story Property
- Vaulted Ceiling
- Ceiling Fan
- Fireplace With Gas Starter
- Vinyl Clad Windows
- Security System Owned
- Washer and Electric Dryer Hookup
Kitchen
- Built-In Oven
- Gas Oven
- Built-In Range
- Microwave
- Dishwasher
- Granite Countertops
Flooring
- Wood
- Tile
Bedrooms and Bathrooms
- 2 Bedrooms
- 2 Full Bathrooms
Outdoor Features
- Balcony
Schools
- Council Oak Elementary School
- Edison Prep. Middle School
- Edison High School
Utilities
- Zoned Heating and Cooling
- Heating System Uses Gas
- Gas Water Heater
- Phone Available
Community Details
Overview
- Association fees include maintenance structure
- Rivershore Resub Nix Resub Subdivision
Pet Policy
- Pets Allowed
Ownership History
Purchase Details
Home Financials for this Owner
Home Financials are based on the most recent Mortgage that was taken out on this home.Purchase Details
Purchase Details
Home Financials for this Owner
Home Financials are based on the most recent Mortgage that was taken out on this home.Purchase Details
Home Financials for this Owner
Home Financials are based on the most recent Mortgage that was taken out on this home.Map
Similar Homes in Tulsa, OK
Home Values in the Area
Average Home Value in this Area
Purchase History
| Date | Type | Sale Price | Title Company |
|---|---|---|---|
| Warranty Deed | $245,000 | Frisco Title | |
| Quit Claim Deed | -- | None Listed On Document | |
| Warranty Deed | $145,500 | Frisco Title Company | |
| Warranty Deed | $84,000 | Firstitle & Abstract Svcs In |
Mortgage History
| Date | Status | Loan Amount | Loan Type |
|---|---|---|---|
| Open | $196,000 | New Conventional | |
| Previous Owner | $75,600 | No Value Available |
Property History
| Date | Event | Price | Change | Sq Ft Price |
|---|---|---|---|---|
| 03/11/2025 03/11/25 | Sold | $245,000 | -1.6% | $213 / Sq Ft |
| 01/26/2025 01/26/25 | Pending | -- | -- | -- |
| 01/24/2025 01/24/25 | For Sale | $249,000 | +71.1% | $217 / Sq Ft |
| 04/27/2017 04/27/17 | Sold | $145,500 | -13.4% | $127 / Sq Ft |
| 03/23/2017 03/23/17 | Pending | -- | -- | -- |
| 03/23/2017 03/23/17 | For Sale | $168,000 | -- | $146 / Sq Ft |
Tax History
| Year | Tax Paid | Tax Assessment Tax Assessment Total Assessment is a certain percentage of the fair market value that is determined by local assessors to be the total taxable value of land and additions on the property. | Land | Improvement |
|---|---|---|---|---|
| 2024 | $2,665 | $21,000 | $1,407 | $19,593 |
| 2023 | $2,665 | $22,000 | $1,474 | $20,526 |
| 2022 | $2,800 | $21,000 | $1,407 | $19,593 |
| 2021 | $2,906 | $22,000 | $1,474 | $20,526 |
| 2020 | $2,085 | $16,005 | $1,474 | $14,531 |
| 2019 | $2,193 | $16,005 | $1,474 | $14,531 |
| 2018 | $2,198 | $16,005 | $1,474 | $14,531 |
| 2017 | $1,946 | $14,193 | $1,463 | $12,730 |
| 2016 | $1,815 | $13,517 | $1,393 | $12,124 |
| 2015 | $1,732 | $14,300 | $1,474 | $12,826 |
| 2014 | $1,633 | $12,650 | $1,474 | $11,176 |
Source: MLS Technology
MLS Number: 2503035
APN: 35485-92-11-32405
- 1503 Riverside Dr Unit 1503
- 1500 S Frisco Ave Unit 3B
- 611 W 15th St Unit C6
- 611 W 15th St Unit E5
- 1516 S Elwood Ave
- 1420 S Frisco Ave Unit 5
- 1414 S Galveston Ave
- 1408 S Elwood Ave
- 1302 S Elwood Ave
- 1320 S Carson Ave
- 1736 S Carson Ave
- 1201 S Indian Ave
- 1208 S Indian
- 209 W 17th St Unit F
- 1315 S Carson Ave
- 1305 S Carson Ave
- 1805 S Carson Ave
- 1502 S Boulder Ave Unit 8L
- 1502 S Boulder Ave Unit 19G
- 1502 S Boulder Ave Unit 19F
