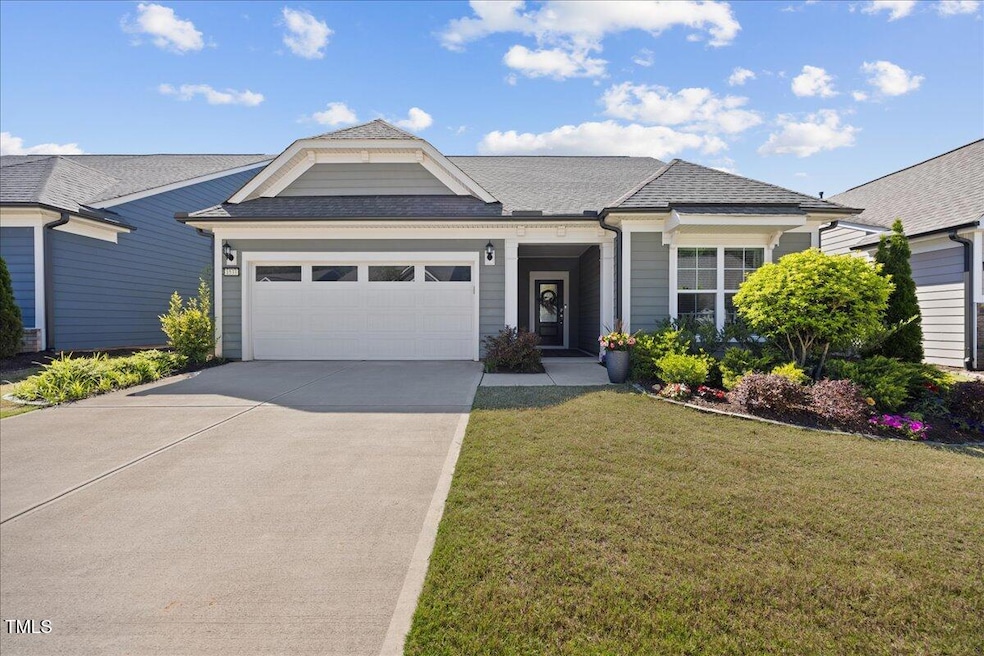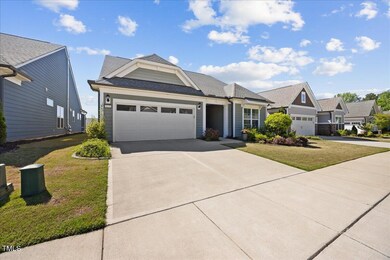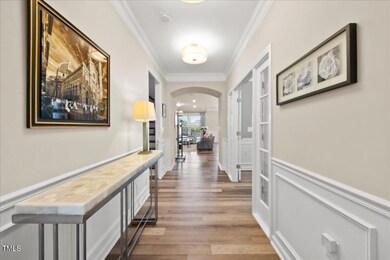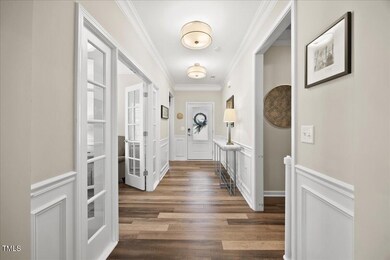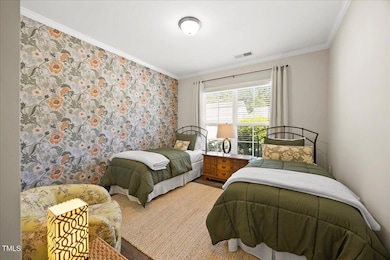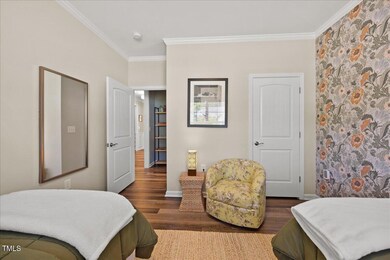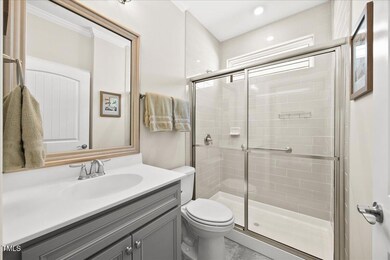
1533 Santa Lucia St Wake Forest, NC 27587
Highlights
- Community Cabanas
- Finished Room Over Garage
- Open Floorplan
- Fitness Center
- Senior Community
- Clubhouse
About This Home
As of July 2025Discover this true 3 bedroom, 3 bath home in the vibrant active adult community of Traditions at Del Webb offering both comfort and flexibility. This home has ''step free'' comfort on all main floor areas. Enjoy thoughtfully designed spaces including a loft, private study with French doors, sunroom, lanai and an extended patio. This gorgeous home has upgrades galore! You are greeted by a wide, welcoming foyer with custom trim throughout the entire 1st floor of the home! Buyers who are senitive to allergies or who have pets will enjoy the ease of LVP floors throughout the entire home. The home has a nice size guest suite on the main floor with beautiful designer wallpaper for an elevated look. The full bathroom features a walk-in shower with tile walls & floors. The designated home office has french doors for privacy. Enjoy gorgeous, custom designed window treatments throughout many areas of the home. The large family room is anchored by a pretty corner fireplace. The open floor plan makes cooking & entertaining seamless. The kitchen is a cooks dream with many upgrades! Enjoy stunning white quartz countertops, soft close & dove tailed navy cabinets and drawers, glass tile backsplash, under cabinet lighting, upgraded stainless steel appliances, gas range with custom hood and upgraded pantry shelving. The owner's suite has a generous layout. This serene retreat offers blackout curtains for restful nights and elegant custom wallpaper that adds a designer touch. The expansive ensuite bath boasts dual vanities, a walk in tiled shower with a glass enclosure, grab bar for safety and a bench. You will be delighted by the large custom closet for ultimate organization. The laundry room offers a work sink, extra cabinets and a folding area. Keep things tidy by utilizing the drop zone area as you enter from the garage. This area features a lovely custom wallpaper back drop. The staircase to the 2nd floor has wood treads & an upgraded open rail iron baluster. Upstairs you will find a loft space that is perfect for a second den or flex area. The 2nd floor also features a good size bedroom and a full bath with a tiled, tub/shower combination. This loft/bedroom area is also perfect for guests to enjoy their own ''wing'' of the house! This area also features a nice size, finished walk in storage area that is perfect for suitcases or holiday decor etc. Outside you can curl up to read a book on your screened lanai or enjoy hosting bbq's with friends on the large, extended patio area. The patio also features a outdoor gas line. This community features a wonderful community center with a large gym, indoor pool, multiple rooms for clubs, pickle ball/tennis courts, walking trails, a community garden, a dog park and sidewalks throughout. Stay as active as you like with exceptional community amenites designed for every lifestyle! Enjoy living within minutes to the cute, historic downtown Wake Forest, plenty of medical facilities, shopping and restaurants. Live comfortably and elegantly in this beautiful home!
Last Agent to Sell the Property
Allen Tate/Raleigh-Falls Neuse License #191584 Listed on: 05/30/2025

Home Details
Home Type
- Single Family
Est. Annual Taxes
- $5,470
Year Built
- Built in 2020
Lot Details
- 6,534 Sq Ft Lot
- Landscaped
- Level Lot
- Back and Front Yard
HOA Fees
- $270 Monthly HOA Fees
Parking
- 2 Car Attached Garage
- Finished Room Over Garage
- Front Facing Garage
- Private Driveway
- 2 Open Parking Spaces
Home Design
- Traditional Architecture
- Slab Foundation
- Shingle Roof
Interior Spaces
- 2,422 Sq Ft Home
- 2-Story Property
- Open Floorplan
- Crown Molding
- Ceiling Fan
- Recessed Lighting
- Chandelier
- Blinds
- Entrance Foyer
- Family Room with Fireplace
- Combination Kitchen and Dining Room
- Home Office
- Bonus Room
- Screened Porch
- Storage
- Neighborhood Views
- Smart Locks
Kitchen
- Eat-In Kitchen
- Free-Standing Gas Range
- Microwave
- Dishwasher
- Stainless Steel Appliances
- Kitchen Island
- Quartz Countertops
- Disposal
Flooring
- Tile
- Luxury Vinyl Tile
Bedrooms and Bathrooms
- 3 Bedrooms
- Primary Bedroom on Main
- Walk-In Closet
- 3 Full Bathrooms
- Double Vanity
- Private Water Closet
- Shower Only in Primary Bathroom
- Walk-in Shower
Laundry
- Laundry Room
- Laundry on main level
Attic
- Permanent Attic Stairs
- Finished Attic
Accessible Home Design
- Accessible Hallway
- Accessible Doors
Outdoor Features
- Indoor Pool
- Patio
Schools
- Youngsville Elementary School
- Cedar Creek Middle School
- Franklinton High School
Utilities
- Forced Air Heating and Cooling System
- Tankless Water Heater
- Cable TV Available
Listing and Financial Details
- Assessor Parcel Number 045574
Community Details
Overview
- Senior Community
- Association fees include ground maintenance, maintenance structure, pest control
- Elite Management Association, Phone Number (919) 233-7660
- Traditions At Del Webb Community
- Del Webb At Traditions Subdivision
Amenities
- Clubhouse
- Game Room
- Recreation Room
Recreation
- Tennis Courts
- Racquetball
- Fitness Center
- Community Cabanas
- Community Pool
- Dog Park
- Jogging Path
Security
- Security Service
Ownership History
Purchase Details
Similar Homes in Wake Forest, NC
Home Values in the Area
Average Home Value in this Area
Purchase History
| Date | Type | Sale Price | Title Company |
|---|---|---|---|
| Warranty Deed | $456,000 | None Available |
Property History
| Date | Event | Price | Change | Sq Ft Price |
|---|---|---|---|---|
| 07/16/2025 07/16/25 | Sold | $689,000 | 0.0% | $284 / Sq Ft |
| 06/20/2025 06/20/25 | Pending | -- | -- | -- |
| 05/30/2025 05/30/25 | For Sale | $689,000 | -- | $284 / Sq Ft |
Tax History Compared to Growth
Tax History
| Year | Tax Paid | Tax Assessment Tax Assessment Total Assessment is a certain percentage of the fair market value that is determined by local assessors to be the total taxable value of land and additions on the property. | Land | Improvement |
|---|---|---|---|---|
| 2024 | $5,591 | $579,470 | $155,000 | $424,470 |
| 2023 | $3,925 | $295,710 | $57,750 | $237,960 |
| 2022 | $3,885 | $295,710 | $57,750 | $237,960 |
| 2021 | $3,915 | $295,710 | $57,750 | $237,960 |
| 2020 | $747 | $57,750 | $57,750 | $0 |
Agents Affiliated with this Home
-
Colleen Blatz

Seller's Agent in 2025
Colleen Blatz
Allen Tate/Raleigh-Falls Neuse
(919) 610-1696
9 in this area
225 Total Sales
-
Anita Spangler

Buyer's Agent in 2025
Anita Spangler
Coldwell Banker Advantage
(919) 562-2200
5 in this area
36 Total Sales
Map
Source: Doorify MLS
MLS Number: 10099648
APN: 045574
- 901 Del Webb Manor Ave
- 624 Moultonboro Ave
- 704 Haven Peak Ln
- 1112 Monterey Bay Dr
- 513 Moultonboro Ave
- 160 Fox Run Rd
- 1201 Dagmar Ln
- 825 Sunshade Creek Dr
- 825 Country Downs Rd
- 826 Winter Meadow Dr
- 959 Alma Railway Dr
- 953 Alma Railway Dr
- 713 Traditions Grande Blvd
- 705 Traditions Grande Blvd
- 805 Winter Meadow Dr
- 951 Alma Railway Dr Unit 561
- 1008 Goldfinch Nest Ct
- 955 Alma Railway Dr Unit 563
- 937 Alma Railway Dr Unit 555
- 5021 Griffin Farm Ln
