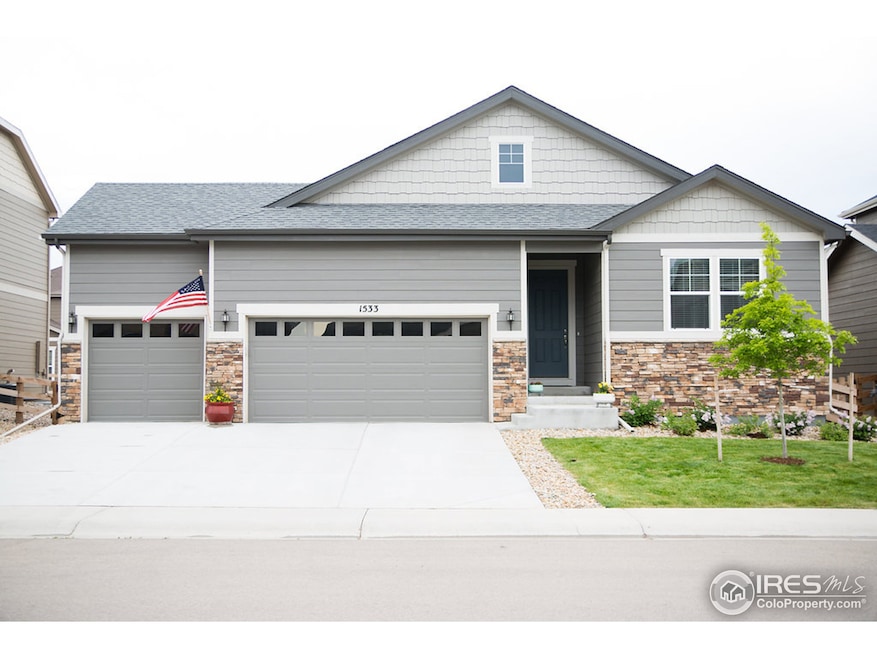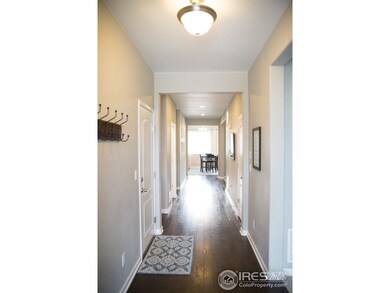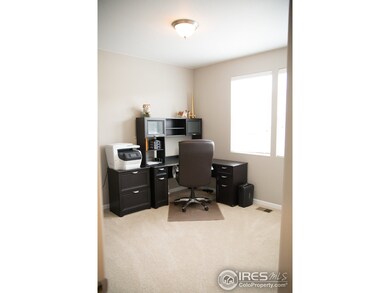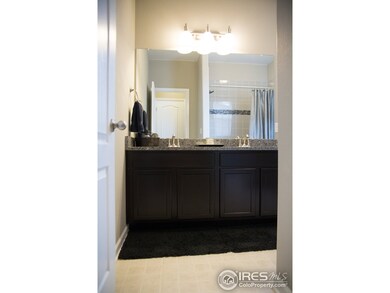
1533 Sorenson Dr Windsor, CO 80550
Highlights
- Open Floorplan
- 3 Car Attached Garage
- Walk-In Closet
- Wood Flooring
- Eat-In Kitchen
- Patio
About This Home
As of August 2017Beautiful ranch home with open floor plan and great upgrades! Nearly new neighborhood next to Grandview Elementary School and a bike path. Main-floor master suite, spacious kitchen that opens up to a large family room. Plenty of eating space in booth dining room and kitchen. Stunning hard wood floors throughout main level and upgraded carpet in living space and all bedrooms. Completely finished basement with 9 foot ceilings, living space, 4th bedroom, and 3rd bathroom. Fenced yard with patio.
Last Agent to Sell the Property
Ella Younie
Keller Williams Realty NoCo Listed on: 06/14/2017
Home Details
Home Type
- Single Family
Est. Annual Taxes
- $1,253
Year Built
- Built in 2015
Lot Details
- 6,534 Sq Ft Lot
- North Facing Home
- Fenced
- Sprinkler System
- Property is zoned RE
HOA Fees
- $30 Monthly HOA Fees
Parking
- 3 Car Attached Garage
- Garage Door Opener
Home Design
- Wood Frame Construction
- Composition Roof
Interior Spaces
- 3,292 Sq Ft Home
- 1-Story Property
- Open Floorplan
- Window Treatments
- Dining Room
- Finished Basement
- Sump Pump
- Radon Detector
Kitchen
- Eat-In Kitchen
- Electric Oven or Range
- Self-Cleaning Oven
- Microwave
- Dishwasher
- Kitchen Island
Flooring
- Wood
- Carpet
Bedrooms and Bathrooms
- 4 Bedrooms
- Walk-In Closet
- 3 Full Bathrooms
Laundry
- Laundry on main level
- Washer and Dryer Hookup
Outdoor Features
- Patio
- Exterior Lighting
Schools
- Grandview Elementary School
- Windsor Middle School
- Windsor High School
Utilities
- Forced Air Heating and Cooling System
- Cable TV Available
Community Details
- Built by Richmond American Homes
- Jacoby Farms Subdivision
Listing and Financial Details
- Assessor Parcel Number R2439603
Ownership History
Purchase Details
Home Financials for this Owner
Home Financials are based on the most recent Mortgage that was taken out on this home.Purchase Details
Home Financials for this Owner
Home Financials are based on the most recent Mortgage that was taken out on this home.Purchase Details
Home Financials for this Owner
Home Financials are based on the most recent Mortgage that was taken out on this home.Similar Homes in Windsor, CO
Home Values in the Area
Average Home Value in this Area
Purchase History
| Date | Type | Sale Price | Title Company |
|---|---|---|---|
| Warranty Deed | $410,000 | Land Title | |
| Warranty Deed | $410,000 | First American Title | |
| Special Warranty Deed | $381,700 | American Home Title & Escrow |
Mortgage History
| Date | Status | Loan Amount | Loan Type |
|---|---|---|---|
| Open | $369,000 | Construction | |
| Previous Owner | $92,210 | FHA | |
| Previous Owner | $313,695 | FHA | |
| Previous Owner | $245,000 | New Conventional | |
| Previous Owner | $207,000 | New Conventional | |
| Previous Owner | $150,000 | New Conventional | |
| Previous Owner | $102,500 | New Conventional | |
| Previous Owner | $362,649 | New Conventional |
Property History
| Date | Event | Price | Change | Sq Ft Price |
|---|---|---|---|---|
| 07/16/2025 07/16/25 | For Sale | $600,000 | +57.2% | $177 / Sq Ft |
| 01/28/2019 01/28/19 | Off Market | $381,736 | -- | -- |
| 01/28/2019 01/28/19 | Off Market | $410,000 | -- | -- |
| 08/02/2017 08/02/17 | Sold | $410,000 | -3.0% | $218 / Sq Ft |
| 07/03/2017 07/03/17 | Pending | -- | -- | -- |
| 06/14/2017 06/14/17 | For Sale | $422,500 | +10.7% | $225 / Sq Ft |
| 07/26/2016 07/26/16 | Sold | $381,736 | +0.3% | $116 / Sq Ft |
| 06/16/2016 06/16/16 | Pending | -- | -- | -- |
| 02/19/2016 02/19/16 | For Sale | $380,761 | -- | $116 / Sq Ft |
Tax History Compared to Growth
Tax History
| Year | Tax Paid | Tax Assessment Tax Assessment Total Assessment is a certain percentage of the fair market value that is determined by local assessors to be the total taxable value of land and additions on the property. | Land | Improvement |
|---|---|---|---|---|
| 2025 | $4,595 | $35,950 | $6,560 | $29,390 |
| 2024 | $4,595 | $35,950 | $6,560 | $29,390 |
| 2023 | $4,309 | $40,600 | $5,480 | $35,120 |
| 2022 | $3,887 | $30,490 | $5,210 | $25,280 |
| 2021 | $3,712 | $31,370 | $5,360 | $26,010 |
| 2020 | $3,378 | $28,960 | $5,010 | $23,950 |
| 2019 | $3,356 | $28,960 | $5,010 | $23,950 |
| 2018 | $3,243 | $26,860 | $5,040 | $21,820 |
| 2017 | $3,385 | $26,860 | $5,040 | $21,820 |
| 2016 | $1,253 | $10,020 | $4,780 | $5,240 |
| 2015 | $498 | $4,200 | $4,200 | $0 |
| 2014 | $68 | $550 | $550 | $0 |
Agents Affiliated with this Home
-
Makaela Stevens

Seller's Agent in 2025
Makaela Stevens
LoKation
(970) 305-1305
66 Total Sales
-
E
Seller's Agent in 2017
Ella Younie
Keller Williams Realty NoCo
-
Tim Anderson

Buyer's Agent in 2017
Tim Anderson
C3 Real Estate Solutions, LLC
(970) 430-7763
176 Total Sales
-
C
Seller's Agent in 2016
Courtney Wilson
RE/MAX
-
Cory Younie

Buyer's Agent in 2016
Cory Younie
Bison Real Estate Group
(970) 391-8236
214 Total Sales
Map
Source: IRES MLS
MLS Number: 823274
APN: R2439603
- 1540 Reynolds Dr
- 1568 Grand Ave
- 1585 Sorenson Dr
- 1604 Sorenson Dr
- 1587 Edenbridge Dr
- 1421 Canal Dr
- 357 Chipman Dr
- 0 Weld County Road 68 1 2
- 6326 Weld County Road 68 1 2
- 1565 Harpendon Ct
- 1250 Honeysuckle Ct Unit A
- 1570 Clarendon Dr
- 1663 Clarendon Dr
- 929 Charlton Dr
- 410 Norwood Ct
- 1686 Whiteley Dr
- 1675 Highfield Dr
- 1202 Creekwood Ct
- 381 Buffalo Dr Unit A
- 949 Hummocky Way






