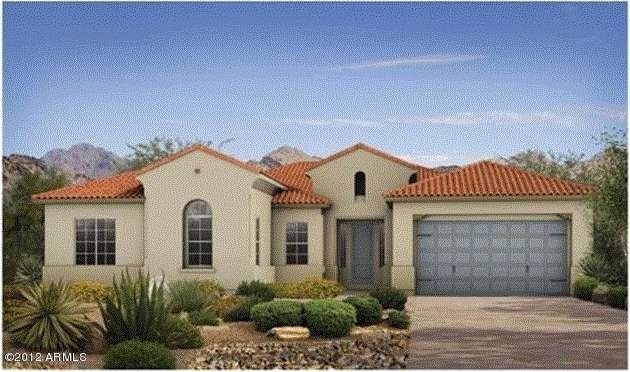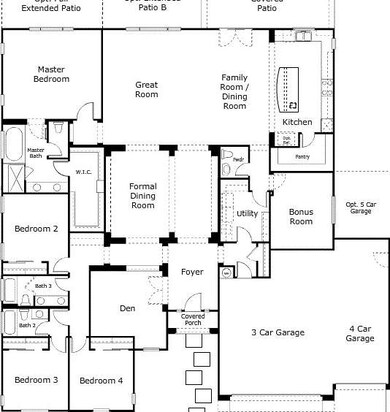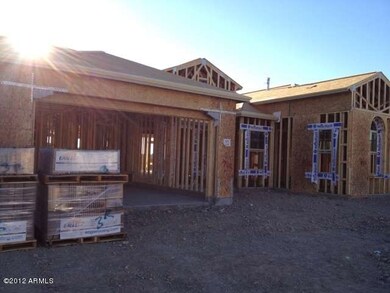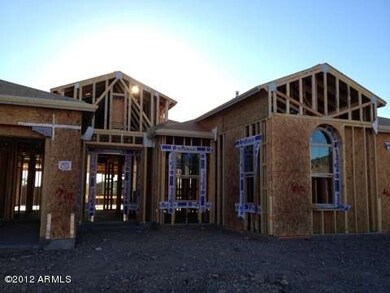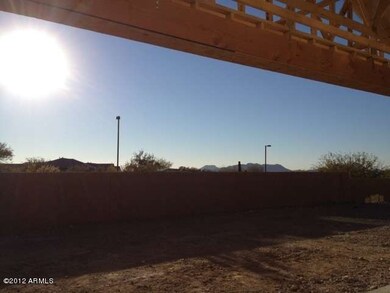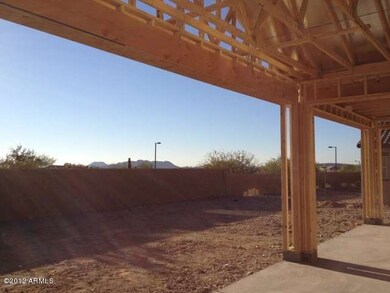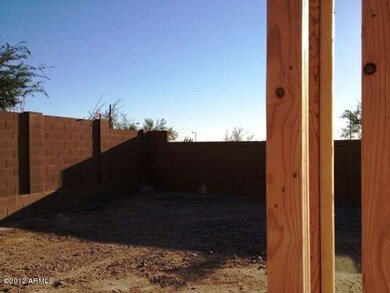
1533 W Oberlin Way Phoenix, AZ 85085
North Gateway NeighborhoodHighlights
- Fitness Center
- RV Gated
- 0.29 Acre Lot
- Union Park School Rated A
- Gated Community
- Home Energy Rating Service (HERS) Rated Property
About This Home
As of September 2014New Home, construction begins late Sept. Estimated completion date is Feb 2013. Gated community w/in the Fireside @ Norterra Master plan. Full benefits of the community amenities+this parcels own private gate to the trailheads of the Phx Mtn Preserve. In addition to 4-bdrms, this home offers a bonus rm & a den w/doors for privacy. Large formal dining room adds to the dramatic, expansive entry. Gourmet kitchen for the family chef/entertainer include GE Monogram S/S appliances - Birchwood staggered cabinets (Sable) w/ 3'' rope style crown molding. Interior doors all 8’ tall & entry boasts a 42'' wide door. Extended Cov’d patio w/the privacy of no homes behind. All single story neighborhood. 20''x20'' tile thru-out all traffic/Laundry/Baths & Great Room. Walk-in Pantry goes on forever!
Last Agent to Sell the Property
Brandon Cleveland
Taylor Morrison (MLS Only) License #BR514072000 Listed on: 08/28/2012
Last Buyer's Agent
Kiplyn Hopkins
HomeSmart License #SA643131000
Home Details
Home Type
- Single Family
Est. Annual Taxes
- $5,209
Year Built
- Built in 2013 | Under Construction
Lot Details
- 0.29 Acre Lot
- Block Wall Fence
HOA Fees
- $227 Monthly HOA Fees
Parking
- 3 Car Garage
- Garage Door Opener
- RV Gated
Home Design
- Wood Frame Construction
- Tile Roof
- Stucco
Interior Spaces
- 3,322 Sq Ft Home
- 1-Story Property
- Ceiling height of 9 feet or more
- Mountain Views
Kitchen
- Breakfast Bar
- <<builtInMicrowave>>
- Kitchen Island
- Granite Countertops
Flooring
- Carpet
- Tile
Bedrooms and Bathrooms
- 4 Bedrooms
- Primary Bathroom is a Full Bathroom
- 3.5 Bathrooms
- Dual Vanity Sinks in Primary Bathroom
- Bathtub With Separate Shower Stall
Eco-Friendly Details
- Home Energy Rating Service (HERS) Rated Property
- Energy Monitoring System
Outdoor Features
- Covered patio or porch
Schools
- Norterra Canyon K-8 Elementary And Middle School
- Barry Goldwater High School
Utilities
- Refrigerated Cooling System
- Heating System Uses Natural Gas
- Water Softener
- High Speed Internet
- Cable TV Available
Listing and Financial Details
- Tax Lot 03
- Assessor Parcel Number 210-02-270
Community Details
Overview
- Association fees include ground maintenance, street maintenance
- Built by Taylor Morrison
- Norterra Ridge Summit Collection Lot 03 Subdivision, Stowe Floorplan
Amenities
- Clubhouse
- Recreation Room
Recreation
- Tennis Courts
- Community Playground
- Fitness Center
- Community Pool
- Community Spa
- Bike Trail
Security
- Gated Community
Ownership History
Purchase Details
Purchase Details
Purchase Details
Home Financials for this Owner
Home Financials are based on the most recent Mortgage that was taken out on this home.Purchase Details
Home Financials for this Owner
Home Financials are based on the most recent Mortgage that was taken out on this home.Purchase Details
Home Financials for this Owner
Home Financials are based on the most recent Mortgage that was taken out on this home.Purchase Details
Home Financials for this Owner
Home Financials are based on the most recent Mortgage that was taken out on this home.Purchase Details
Similar Homes in the area
Home Values in the Area
Average Home Value in this Area
Purchase History
| Date | Type | Sale Price | Title Company |
|---|---|---|---|
| Interfamily Deed Transfer | -- | None Available | |
| Warranty Deed | -- | None Available | |
| Interfamily Deed Transfer | -- | None Available | |
| Interfamily Deed Transfer | -- | Mortgage Connect Lp | |
| Interfamily Deed Transfer | -- | Accommodation | |
| Warranty Deed | $570,000 | American Title Svc Agency Ll | |
| Cash Sale Deed | $453,941 | First American Title Ins Co | |
| Cash Sale Deed | $3,450,000 | First American Title |
Mortgage History
| Date | Status | Loan Amount | Loan Type |
|---|---|---|---|
| Previous Owner | $350,000 | New Conventional | |
| Previous Owner | $100,000 | Future Advance Clause Open End Mortgage | |
| Previous Owner | $350,000 | New Conventional | |
| Previous Owner | $0 | Unknown |
Property History
| Date | Event | Price | Change | Sq Ft Price |
|---|---|---|---|---|
| 09/22/2014 09/22/14 | Sold | $570,000 | -10.6% | $170 / Sq Ft |
| 08/11/2014 08/11/14 | Pending | -- | -- | -- |
| 08/06/2014 08/06/14 | Price Changed | $637,500 | -0.3% | $190 / Sq Ft |
| 07/12/2014 07/12/14 | For Sale | $639,500 | 0.0% | $191 / Sq Ft |
| 01/15/2014 01/15/14 | Rented | $2,900 | -17.1% | -- |
| 12/23/2013 12/23/13 | Under Contract | -- | -- | -- |
| 10/11/2013 10/11/13 | For Rent | $3,500 | 0.0% | -- |
| 03/11/2013 03/11/13 | Sold | $453,941 | +2.1% | $137 / Sq Ft |
| 01/15/2013 01/15/13 | Pending | -- | -- | -- |
| 10/30/2012 10/30/12 | For Sale | $444,526 | 0.0% | $134 / Sq Ft |
| 10/26/2012 10/26/12 | Pending | -- | -- | -- |
| 09/20/2012 09/20/12 | Price Changed | $444,526 | +2.3% | $134 / Sq Ft |
| 09/09/2012 09/09/12 | Price Changed | $434,526 | +0.1% | $131 / Sq Ft |
| 08/28/2012 08/28/12 | For Sale | $434,101 | -- | $131 / Sq Ft |
Tax History Compared to Growth
Tax History
| Year | Tax Paid | Tax Assessment Tax Assessment Total Assessment is a certain percentage of the fair market value that is determined by local assessors to be the total taxable value of land and additions on the property. | Land | Improvement |
|---|---|---|---|---|
| 2025 | $5,395 | $59,219 | -- | -- |
| 2024 | $5,300 | $56,399 | -- | -- |
| 2023 | $5,300 | $72,750 | $14,550 | $58,200 |
| 2022 | $5,102 | $55,670 | $11,130 | $44,540 |
| 2021 | $5,253 | $51,430 | $10,280 | $41,150 |
| 2020 | $5,152 | $50,980 | $10,190 | $40,790 |
| 2019 | $4,986 | $49,420 | $9,880 | $39,540 |
| 2018 | $4,810 | $48,330 | $9,660 | $38,670 |
| 2017 | $4,635 | $43,100 | $8,620 | $34,480 |
| 2016 | $4,366 | $40,860 | $8,170 | $32,690 |
| 2015 | $3,851 | $39,120 | $7,820 | $31,300 |
Agents Affiliated with this Home
-
K
Seller's Agent in 2014
Kiplyn Hopkins
HomeSmart
-
D
Buyer's Agent in 2014
Dottie Smith
West USA Realty
-
B
Seller's Agent in 2013
Brandon Cleveland
Taylor Morrison (MLS Only)
Map
Source: Arizona Regional Multiple Listing Service (ARMLS)
MLS Number: 4811251
APN: 210-02-270
- 1708 W Gambit Trail
- 1653 W Straight Arrow Ln
- 1806 W Fetlock Trail
- 1854 W Fetlock Trail
- 1927 W Mine Trail
- 1860 W Buckhorn Trail
- 1864 W Buckhorn Trail
- 1957 W Yellowbird Ln
- 1634 W Red Bird Rd
- 2023 W Yellowbird Ln
- 2126 W Red Fox Rd
- 1322 W Spur Dr
- 27007 N 20th Ln
- 27421 N 22nd Ln
- 28604 N 21st Ln
- 26711 N 21st Dr
- 2062 W Roy Rogers Rd
- 101 W Briles Rd
- 1957 W Lonesome Trail
- 29214 N 19th Ln
