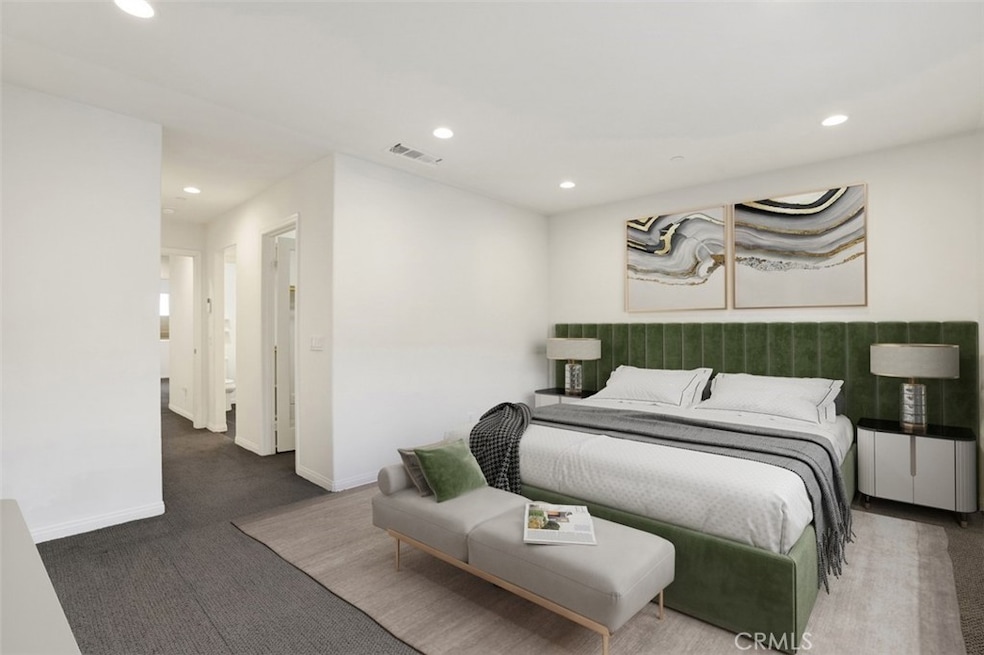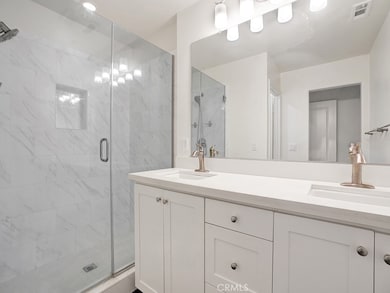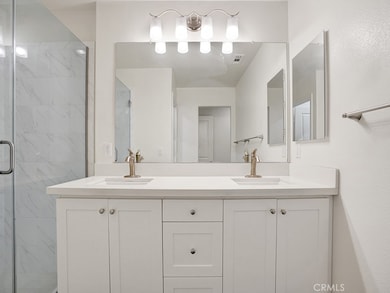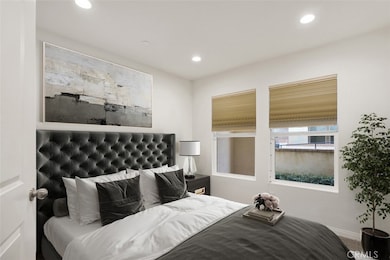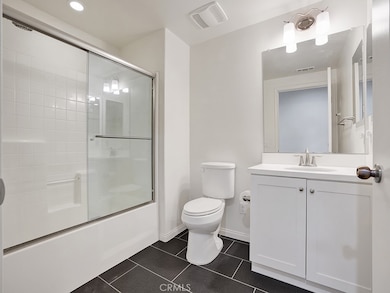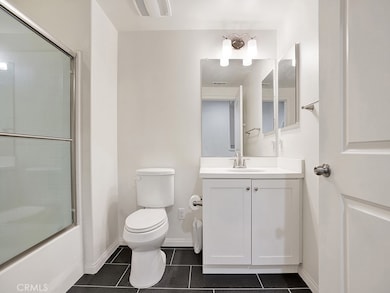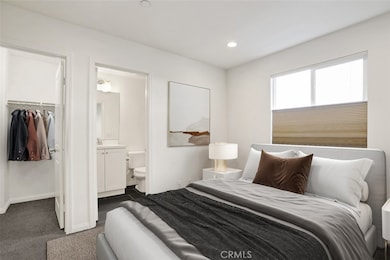15331 Jasmine Ln Unit 105 Gardena, CA 90249
Estimated payment $5,492/month
Highlights
- No Units Above
- City Lights View
- Open Floorplan
- Primary Bedroom Suite
- 0.31 Acre Lot
- 4-minute walk to Freeman Park
About This Home
Modern luxury and convenient features await in the highly sought after McCarthy area in this 4 bedroom, 4 bathroom home, including smart home light switches, Nest thermostat, video doorbell, dual-pane windows, tankless water heater, central A/C, forced-air heating, and whole-home interior insulation for enhanced energy efficiency, noise reduction and privacy. Flooring features a combination of luxury laminate plank floors, upgraded carpeting, and tile in the wet areas. The first floor welcomes you with a private, enclosed front porch and patio, a foyer, and direct access to a two-car garage with side by side parking. A private bedroom with an adjacent, ADA-compliant, full bathroom with tub and shower, provides ideal flexibility for guests, or use as a multigenerational living quarters, a fitness space, or a home office. The second level showcases an open-concept layout for every day living and ideal for entertaining. The chef’s kitchen highlights a massive quartz-topped island, upgraded white shaker cabinets with brushed nickel finishes, stainless steel appliances including a refrigerator, and LED recessed lighting. The bright living and dining areas flow seamlessly onto a private balcony that is perfect for indoor and outdoor living or barbecuing. This level also includes a secondary bedroom and full bathroom for added versatility. Upstairs, the third level hosts a dedicated laundry room with custom cabinets, washer and dryer included, and a secondary suite featuring an en-suite bath and walk-in closet. The luxurious primary suite features a large walk-in closet and a spa-inspired bathroom with dual sinks and a beautifully tiled shower enclosure. The property was newly built in 2016 by Olson Homes and is in exceptional condition. The property offers exceptional educational access including 156th Street Elementary (public), Robert E. Peary Middle School. Enjoy proximity to parks, beaches, South Bay Galleria, Del Amo Fashion Center, and convenient freeway access (405, 105, 110, and 91). For sports and entertainment fans, SoFi Stadium, Kia Forum, Intuit Dome, and Dignity Health Sports Park are all just minutes away. Don’t miss this rare opportunity to own one of Gardena’s premier residences—a perfect blend of modern design, prime location, and South Bay lifestyle at its finest.
Listing Agent
Coldwell Banker Realty Brokerage Phone: 949-207-8063 License #01875420 Listed on: 10/31/2025

Co-Listing Agent
Lawrence D. Paul, Broker Brokerage Phone: 949-207-8063 License #01183375
Property Details
Home Type
- Condominium
Est. Annual Taxes
- $8,964
Year Built
- Built in 2016 | Remodeled
Lot Details
- No Units Above
- No Units Located Below
- Two or More Common Walls
HOA Fees
- $270 Monthly HOA Fees
Parking
- 2 Car Direct Access Garage
- Parking Available
- Rear-Facing Garage
- Side by Side Parking
- Single Garage Door
- Garage Door Opener
- Off-Street Parking
Property Views
- City Lights
- Mountain
- Neighborhood
Home Design
- Contemporary Architecture
- Traditional Architecture
- Spanish Architecture
- Patio Home
- Entry on the 1st floor
- Turnkey
- Slab Foundation
- Tile Roof
- Stucco
Interior Spaces
- 1,710 Sq Ft Home
- 3-Story Property
- Open Floorplan
- High Ceiling
- Recessed Lighting
- Double Pane Windows
- Family Room Off Kitchen
- Living Room
Kitchen
- Open to Family Room
- Eat-In Kitchen
- Breakfast Bar
- Double Oven
- Gas Range
- Microwave
- Water Line To Refrigerator
- Dishwasher
- Kitchen Island
- Quartz Countertops
- Disposal
Flooring
- Carpet
- Laminate
Bedrooms and Bathrooms
- 4 Bedrooms | 1 Main Level Bedroom
- Primary Bedroom Suite
- Walk-In Closet
- Upgraded Bathroom
- 4 Full Bathrooms
- Quartz Bathroom Countertops
- Bathtub with Shower
- Walk-in Shower
- Exhaust Fan In Bathroom
Laundry
- Laundry Room
- Laundry on upper level
- Washer and Gas Dryer Hookup
Home Security
Outdoor Features
- Living Room Balcony
- Covered Patio or Porch
- Exterior Lighting
- Rain Gutters
Utilities
- Central Heating and Cooling System
- Heating System Uses Natural Gas
- Tankless Water Heater
- Cable TV Available
Additional Features
- Accessibility Features
- Suburban Location
Listing and Financial Details
- Tax Lot 1
- Tax Tract Number 73190
- Assessor Parcel Number 4063011081
- $354 per year additional tax assessments
- Seller Considering Concessions
Community Details
Overview
- Front Yard Maintenance
- Master Insurance
- 42 Units
- Gateway Walk Association, Phone Number (562) 926-3372
- Cheryl Kouchekinia Association
- The Management Trust Southern California HOA
- Built by Olson Homes
- Maintained Community
Pet Policy
- Pets Allowed with Restrictions
Security
- Resident Manager or Management On Site
- Carbon Monoxide Detectors
- Fire and Smoke Detector
- Fire Sprinkler System
Map
Home Values in the Area
Average Home Value in this Area
Tax History
| Year | Tax Paid | Tax Assessment Tax Assessment Total Assessment is a certain percentage of the fair market value that is determined by local assessors to be the total taxable value of land and additions on the property. | Land | Improvement |
|---|---|---|---|---|
| 2025 | $8,964 | $747,062 | $355,020 | $392,042 |
| 2024 | $8,964 | $732,414 | $348,059 | $384,355 |
| 2023 | $8,801 | $718,054 | $341,235 | $376,819 |
| 2022 | $8,356 | $703,976 | $334,545 | $369,431 |
| 2021 | $6,886 | $690,174 | $327,986 | $362,188 |
| 2019 | $7,990 | $669,705 | $318,258 | $351,447 |
| 2018 | $7,900 | $656,574 | $312,018 | $344,556 |
Property History
| Date | Event | Price | List to Sale | Price per Sq Ft |
|---|---|---|---|---|
| 10/31/2025 10/31/25 | For Sale | $849,000 | -- | $496 / Sq Ft |
Source: California Regional Multiple Listing Service (CRMLS)
MLS Number: NP25251554
APN: 4063-011-081
- 15423 Van Ness Ave
- 15419 Cimarron Ave
- 2043 W 152nd St
- 2116 Marine Ave
- 1935 W 154th Place
- 2015 W 157th St
- 15524 Ruthelen St
- 15839 Apollo Place
- 2072 Redondo Beach Blvd
- 1920 W 150th St
- 2501 W Redondo Beach Blvd Unit 306
- 2501 W Redondo Beach Blvd Unit 317
- 14710 Parron Ave
- 2824 W 156th St Unit 2
- 2824 W 156th St
- 2018 W 147th St
- 15200 Atkinson Ave
- 2135 W 162nd St
- 16028 Arcturus Ave
- 14623 Roxton Ave
- 15519 Gramercy Place
- 1907 W 154th Place Unit A
- 1907 W 154th Place
- 1907 W 154th Place Unit A
- 1930 W Redondo Beach Blvd
- 2029 W 162nd St
- 15700 Crenshaw Blvd
- 1666 W 158th St
- 16424 Van Ness Ave
- 15910 S Harvard Blvd Unit D
- 16016 S Harvard Blvd Unit B
- 14815 Unit B Lemoli
- 1530 W 154th Place
- 14733 Chadron Ave
- 15825 Denker Ave Unit 1
- 14719 Chadron Ave Unit 17
- 14719 Chadron Ave Unit 14
- 14715 Chadron Ave Unit 14
- 14715 Chadron Ave Unit 5
- 3318 W 157th St Unit 3318
