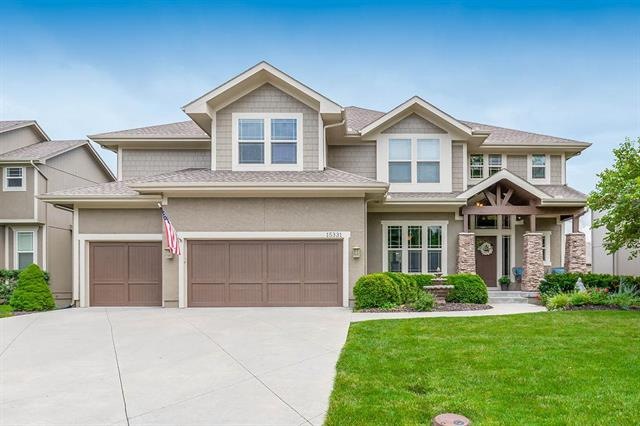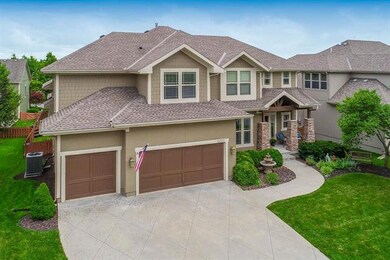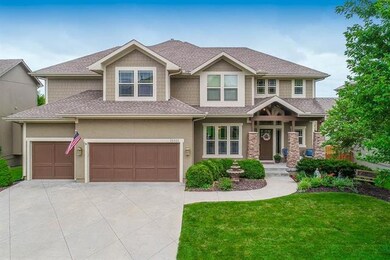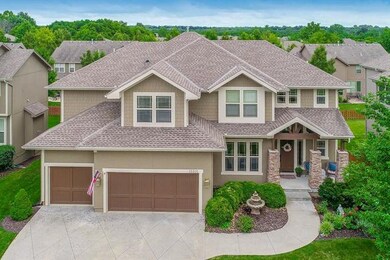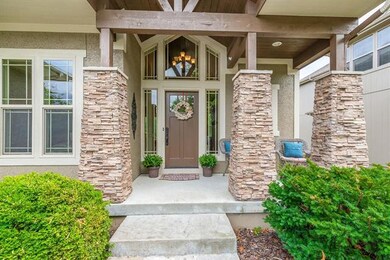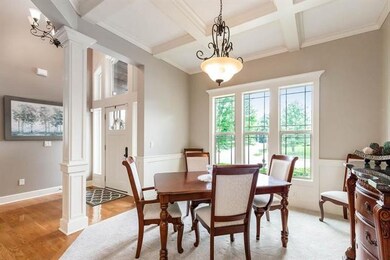
15331 W 164th Terrace Olathe, KS 66062
Estimated Value: $710,000 - $750,000
Highlights
- Clubhouse
- Deck
- Wood Flooring
- Prairie Creek Elementary School Rated A-
- Traditional Architecture
- 2 Fireplaces
About This Home
As of September 2020Stunning home with an open floor plan! This home features gleaming hardwoods, vaulted ceilings, multiple fireplaces, & entertaining space galore! Kitchen has plenty of storage, granite countertops, pantry, & large island. Great size bedrooms with the luxurious master suite & bathroom has double vanity & walk in closet. Basement offers plenty of room with recreational, living room, bar, bedroom, & full bath. Backyard features screened in porch with fireplace, deck, & fenced in yard. You don't want to miss this home! Adjacent to Heritage Park with lake, golf course, off-leash dog area, trails, youth football & soccer.
Last Agent to Sell the Property
Engel & Volkers Kansas City License #SP00233207 Listed on: 07/30/2020

Last Buyer's Agent
Krissa Johansen
KW Diamond Partners License #SP00239701
Home Details
Home Type
- Single Family
Est. Annual Taxes
- $6,916
Year Built
- Built in 2006
Lot Details
- 8,712 Sq Ft Lot
- Paved or Partially Paved Lot
HOA Fees
- $54 Monthly HOA Fees
Parking
- 3 Car Attached Garage
Home Design
- Traditional Architecture
- Frame Construction
- Composition Roof
Interior Spaces
- 2 Fireplaces
- Zero Clearance Fireplace
- See Through Fireplace
- Gas Fireplace
- Thermal Windows
- Formal Dining Room
- Den
- Wood Flooring
Kitchen
- Breakfast Area or Nook
- Kitchen Island
Bedrooms and Bathrooms
- 5 Bedrooms
- Walk-In Closet
Finished Basement
- Basement Fills Entire Space Under The House
- Sump Pump
- Sub-Basement: Laundry, Den, Bathroom Half
Outdoor Features
- Deck
- Enclosed patio or porch
- Playground
Schools
- Prairie Creek Elementary School
- Spring Hill High School
Additional Features
- City Lot
- Central Heating and Cooling System
Listing and Financial Details
- Assessor Parcel Number DP23750000-0029
Community Details
Overview
- Stonebridge Park Subdivision
Amenities
- Clubhouse
Recreation
- Community Pool
- Trails
Ownership History
Purchase Details
Home Financials for this Owner
Home Financials are based on the most recent Mortgage that was taken out on this home.Purchase Details
Home Financials for this Owner
Home Financials are based on the most recent Mortgage that was taken out on this home.Purchase Details
Home Financials for this Owner
Home Financials are based on the most recent Mortgage that was taken out on this home.Purchase Details
Home Financials for this Owner
Home Financials are based on the most recent Mortgage that was taken out on this home.Similar Homes in the area
Home Values in the Area
Average Home Value in this Area
Purchase History
| Date | Buyer | Sale Price | Title Company |
|---|---|---|---|
| Self Jake | -- | Coffelt Land Title Inc | |
| White Y Renee | -- | None Available | |
| White Christopher J | -- | Chicago Title Ins Co | |
| Prairie Homes Inc | -- | Chicago Title Ins Co |
Mortgage History
| Date | Status | Borrower | Loan Amount |
|---|---|---|---|
| Open | Self Jake | $416,000 | |
| Previous Owner | White Yvonne R | $376,000 | |
| Previous Owner | White Christopher J | $355,000 | |
| Previous Owner | White Christopher J | $355,000 | |
| Previous Owner | White Christopher J | $361,600 | |
| Previous Owner | White Christopher J | $364,000 | |
| Previous Owner | White Christopher | $361,200 | |
| Previous Owner | Prairie Homes Inc | $310,250 | |
| Previous Owner | Prairie Homes Inc | $310,250 |
Property History
| Date | Event | Price | Change | Sq Ft Price |
|---|---|---|---|---|
| 09/15/2020 09/15/20 | Sold | -- | -- | -- |
| 08/03/2020 08/03/20 | Pending | -- | -- | -- |
| 07/30/2020 07/30/20 | For Sale | $525,000 | -- | $113 / Sq Ft |
Tax History Compared to Growth
Tax History
| Year | Tax Paid | Tax Assessment Tax Assessment Total Assessment is a certain percentage of the fair market value that is determined by local assessors to be the total taxable value of land and additions on the property. | Land | Improvement |
|---|---|---|---|---|
| 2024 | $9,317 | $76,912 | $11,842 | $65,070 |
| 2023 | $9,142 | $74,474 | $10,295 | $64,179 |
| 2022 | $8,117 | $65,355 | $10,295 | $55,060 |
| 2021 | $7,567 | $59,800 | $8,949 | $50,851 |
| 2020 | $6,957 | $54,728 | $8,949 | $45,779 |
| 2019 | $6,916 | $54,200 | $7,457 | $46,743 |
| 2018 | $6,519 | $53,038 | $7,455 | $45,583 |
| 2017 | $6,660 | $53,038 | $7,455 | $45,583 |
| 2016 | $6,499 | $51,566 | $7,455 | $44,111 |
| 2015 | $6,289 | $49,956 | $7,455 | $42,501 |
| 2013 | -- | $45,574 | $7,547 | $38,027 |
Agents Affiliated with this Home
-
Chris Ojeda

Seller's Agent in 2020
Chris Ojeda
Engel & Volkers Kansas City
(913) 904-8886
12 in this area
118 Total Sales
-
K
Buyer's Agent in 2020
Krissa Johansen
KW Diamond Partners
Map
Source: Heartland MLS
MLS Number: 2233598
APN: DP23750000-0029
- 16127 S Kaw St
- 16143 S Kaw St
- 16159 S Kaw St
- 15513 W 166th St
- 15670 W 165th Terrace
- 16661 S Marais Dr
- 15626 W 166th St
- 15758 W 165th Terrace
- 16394 S Loiret St
- 16534 S Loiret St
- 16684 S Hall St
- 15826 W 165th Terrace
- 16723 S Twilight Ln
- 16716 S Twilight Ln
- 15882 W 165th Terrace
- 16711 S Hall St
- 16388 S Brougham Dr
- 16731 S Twilight Ln
- 15945 W 165th St
- 16732 S Twilight Ln
- 15331 W 164th Terrace
- 15309 W 164th Terrace
- 15353 W 164th Terrace
- 15334 W 165th St
- 15306 W 165th St
- 15303 W 164th Terrace
- 15375 W 164th Terrace
- 15362 W 165th St
- 16425 S Twilight Ln
- 15294 W 165th St
- 15396 W 165th St
- 16426 S Twilight Ln
- 15397 W 164th Terrace
- 15285 W 164th Terrace
- 16424 S Woodstone Dr
- 15278 W 165th St
- 16387 S Twilight Ln
- 15402 W 165th St
- 15403 W 164th Terrace
- 16388 S Twilight Ln
