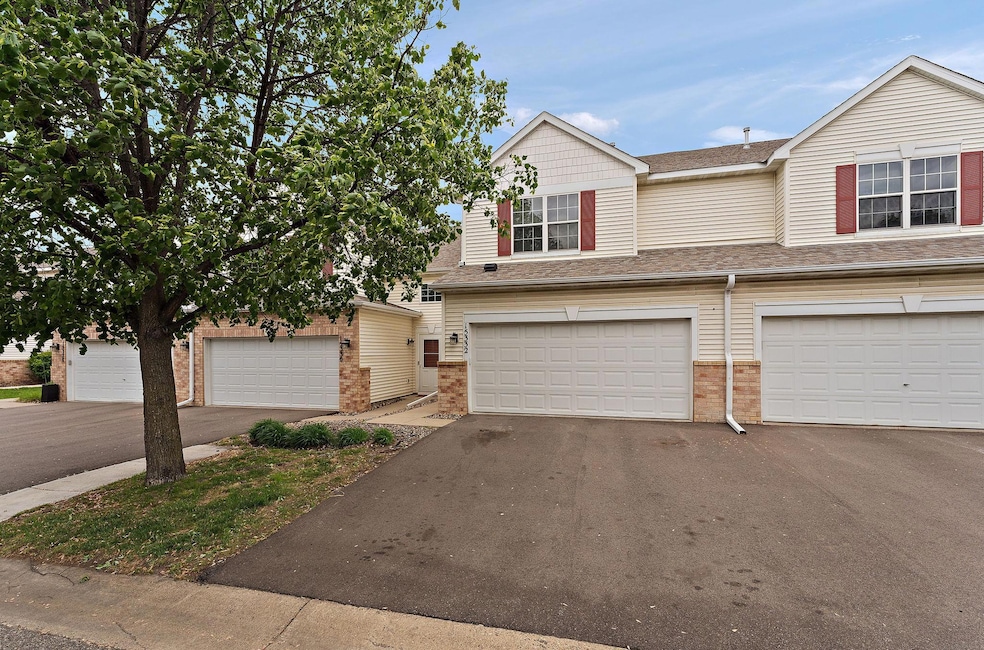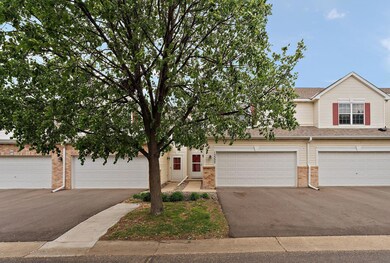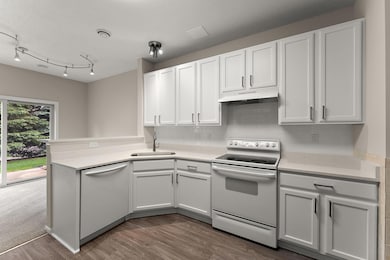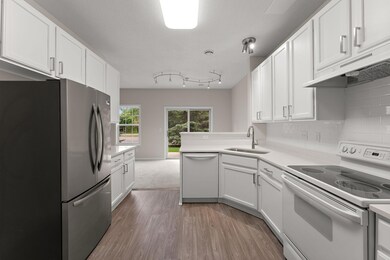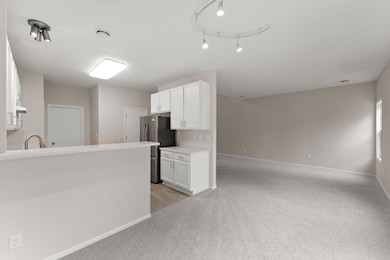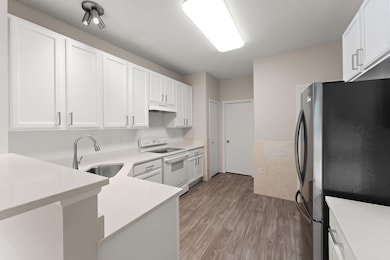
15332 Floret Way Saint Paul, MN 55124
Downtown Apple Valley NeighborhoodEstimated payment $2,012/month
Total Views
289
3
Beds
2.5
Baths
1,612
Sq Ft
$171
Price per Sq Ft
Highlights
- In Ground Pool
- 2 Car Attached Garage
- Forced Air Heating and Cooling System
- Highland Elementary School Rated A-
- Living Room
- Playground
About This Home
Come see this great 3 bedroom, 2 bathroom townhome with lots updated including new counters, carpet, paint and much more.
Townhouse Details
Home Type
- Townhome
Est. Annual Taxes
- $2,996
Year Built
- Built in 2000
HOA Fees
- $303 Monthly HOA Fees
Parking
- 2 Car Attached Garage
- Garage Door Opener
Interior Spaces
- 1,612 Sq Ft Home
- 2-Story Property
- Family Room
- Living Room
- Dishwasher
Bedrooms and Bathrooms
- 3 Bedrooms
Outdoor Features
- In Ground Pool
- Playground
Additional Features
- Street terminates at a dead end
- Forced Air Heating and Cooling System
Listing and Financial Details
- Assessor Parcel Number 015590005057
Community Details
Overview
- Association fees include hazard insurance, lawn care, professional mgmt, trash, sewer, snow removal
- Rowcal Management Association, Phone Number (651) 233-1307
- Orchard Pointe Subdivision
Recreation
- Community Pool
Map
Create a Home Valuation Report for This Property
The Home Valuation Report is an in-depth analysis detailing your home's value as well as a comparison with similar homes in the area
Home Values in the Area
Average Home Value in this Area
Tax History
| Year | Tax Paid | Tax Assessment Tax Assessment Total Assessment is a certain percentage of the fair market value that is determined by local assessors to be the total taxable value of land and additions on the property. | Land | Improvement |
|---|---|---|---|---|
| 2023 | $2,996 | $264,000 | $42,000 | $222,000 |
| 2022 | $2,654 | $252,300 | $40,100 | $212,200 |
| 2021 | $2,606 | $228,000 | $34,200 | $193,800 |
| 2020 | $2,530 | $218,900 | $32,900 | $186,000 |
| 2019 | $2,274 | $206,000 | $30,900 | $175,100 |
| 2018 | $2,133 | $193,200 | $29,000 | $164,200 |
| 2017 | $2,116 | $173,100 | $26,000 | $147,100 |
| 2016 | $2,093 | $162,700 | $24,400 | $138,300 |
| 2015 | $1,863 | $159,000 | $23,900 | $135,100 |
| 2014 | -- | $142,500 | $21,400 | $121,100 |
| 2013 | -- | $122,400 | $18,400 | $104,000 |
Source: Public Records
Property History
| Date | Event | Price | Change | Sq Ft Price |
|---|---|---|---|---|
| 05/29/2025 05/29/25 | For Sale | $275,000 | -- | $171 / Sq Ft |
Source: NorthstarMLS
Purchase History
| Date | Type | Sale Price | Title Company |
|---|---|---|---|
| Quit Claim Deed | -- | Trademark Title Services | |
| Warranty Deed | $115,000 | Liberty Title Inc | |
| Sheriffs Deed | $176,029 | None Available | |
| Warranty Deed | $213,000 | -- | |
| Warranty Deed | $188,000 | -- | |
| Warranty Deed | $154,815 | -- |
Source: Public Records
Mortgage History
| Date | Status | Loan Amount | Loan Type |
|---|---|---|---|
| Open | $86,000 | Commercial |
Source: Public Records
Similar Homes in Saint Paul, MN
Source: NorthstarMLS
MLS Number: 6688138
APN: 01-55900-05-057
Nearby Homes
- 15374 Flower Way Unit 53
- 6509 154th St W Unit 102
- 6582 154th St W Unit 132
- 15546 Flyboat Ln Unit 77
- 15332 Founders Ln
- 15340 Founders Ln Unit 203
- 15437 Frost Path Unit 1507
- 15588 Finch Ave
- 15594 Finch Ave
- 15720 Fox Cir
- 15600 Fjord Ave
- 15728 France Way
- 15711 France Way Unit 1211
- 15721 France Way Unit 1312
- 15747 France Way Unit 1511
- 15745 Lower Fjord Way Unit 139
- 15735 France Way Unit 1411
- 6434 158th St W Unit 384
- 6881 Folkestone Rd Unit 715
- 15617 Fairchild Way
