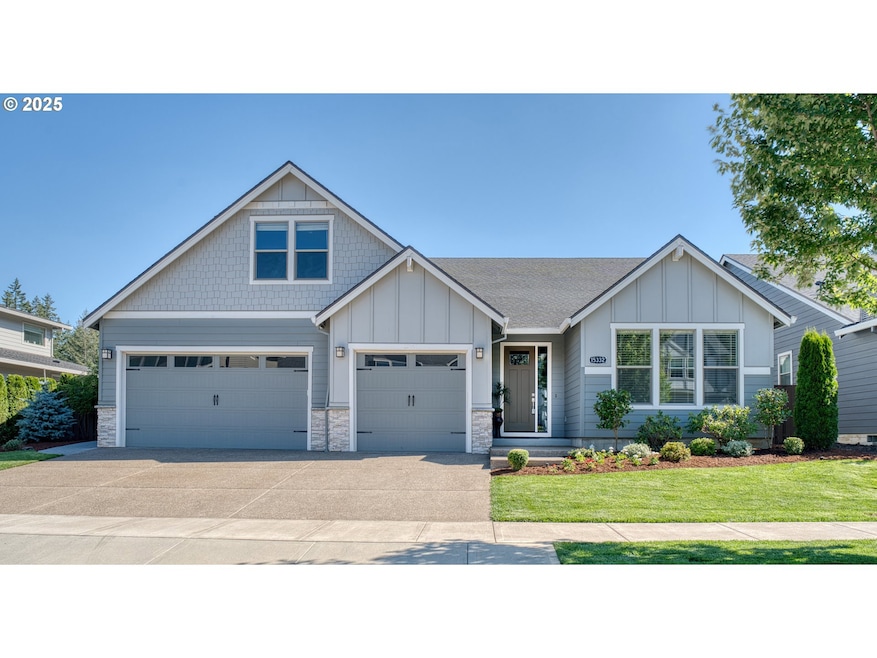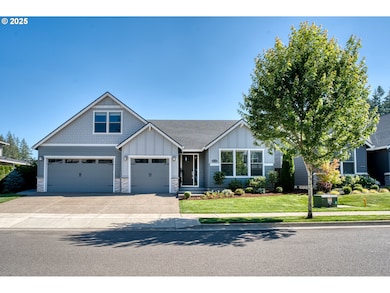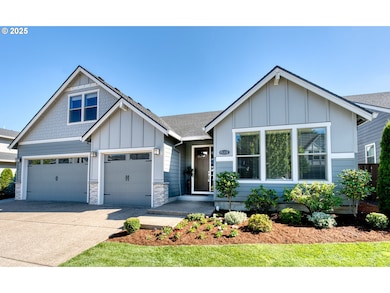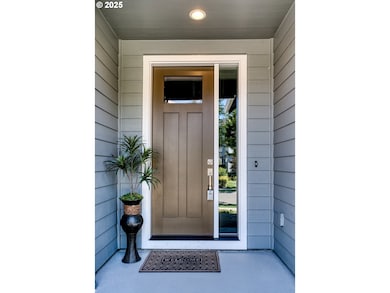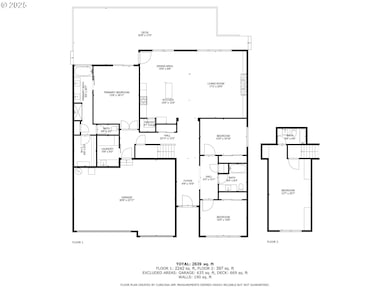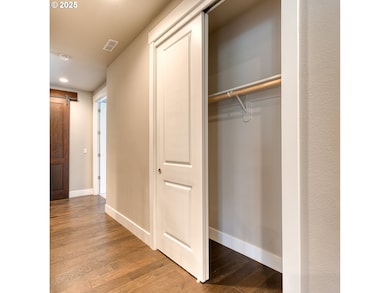15332 SE Lewis St Happy Valley, OR 97086
Estimated payment $5,096/month
Highlights
- Deck
- Wood Flooring
- Quartz Countertops
- Freestanding Bathtub
- High Ceiling
- Private Yard
About This Home
Don't Miss This Stunning Model Home — Loaded with Luxury Upgrades!Step into the lifestyle you’ve been dreaming of with this exceptional 2,639 sq ft model home, now available in one of the area’s most sought-after communities!From the moment you enter, you’ll fall in love with the open-concept design that effortlessly blends the spacious family room, dining nook, and gourmet kitchen—perfect for entertaining or relaxing in style. The kitchen is a chef’s dream, featuring quartz countertops and a designer tile backsplash for a touch of everyday luxury.Throughout the home, you’ll find thoughtful, high-end details like engineered hardwood floors, 8-foot doors throughout, and wood-cased window trim on the main level. Enjoy custom Imperial cabinetry in the laundry room and family entertainment center, along with stylish barn doors in the laundry room, and primary suite—adding warmth and character in all the right places.The primary suite is a true retreat, offering a spa-like en-suite with a freestanding soaking tub, walk-in shower, dual vanity, and a spacious walk-in closet. Upstairs, discover a second suite with a full bath, custom built-in closet cabinetry, and a built-in study nook—ideal for guests, teens, or a private home office.Step outside to your partially covered oversized deck—perfect for summer BBQs, morning coffee, or evening gatherings. The spacious side yard features mature fruit trees, offering beauty and a touch of nature’s bounty.All this in an amazing location just minutes from New Seasons, Fred Meyer, Clackamas Town Center, top-rated restaurants, parks, and more. HOA includes front yard landscaping, so you can enjoy low-maintenance living with stunning curb appeal.Call or text today to schedule your private tour—homes like this don’t stay on the market long!
Listing Agent
MORE Realty Brokerage Phone: 971-344-0434 License #201214114 Listed on: 07/18/2025

Home Details
Home Type
- Single Family
Est. Annual Taxes
- $7,504
Year Built
- Built in 2019
Lot Details
- Landscaped
- Private Yard
HOA Fees
- $93 Monthly HOA Fees
Parking
- 3 Car Detached Garage
- Driveway
- On-Street Parking
Home Design
- Shingle Roof
Interior Spaces
- 2,639 Sq Ft Home
- 2-Story Property
- High Ceiling
- Gas Fireplace
- Family Room
- Living Room
- Dining Room
- Crawl Space
- Laundry Room
Kitchen
- Built-In Oven
- Built-In Range
- Range Hood
- Dishwasher
- Stainless Steel Appliances
- Quartz Countertops
- Disposal
Flooring
- Wood
- Wall to Wall Carpet
- Tile
Bedrooms and Bathrooms
- 4 Bedrooms
- Freestanding Bathtub
- Soaking Tub
Schools
- Pleasant Valley Elementary School
- Centennial Middle School
- Centennial High School
Utilities
- 95% Forced Air Zoned Heating and Cooling System
- Heating System Uses Gas
- Electric Water Heater
Additional Features
- ENERGY STAR Qualified Equipment for Heating
- Deck
Community Details
- Pioneer Highlands HOA, Phone Number (503) 332-2047
Listing and Financial Details
- Assessor Parcel Number 05030918
Map
Home Values in the Area
Average Home Value in this Area
Tax History
| Year | Tax Paid | Tax Assessment Tax Assessment Total Assessment is a certain percentage of the fair market value that is determined by local assessors to be the total taxable value of land and additions on the property. | Land | Improvement |
|---|---|---|---|---|
| 2025 | $7,826 | $455,981 | -- | -- |
| 2024 | $7,504 | $442,700 | -- | -- |
| 2023 | $7,504 | $429,806 | $0 | $0 |
| 2022 | $6,792 | $417,288 | $0 | $0 |
| 2021 | $6,789 | $405,134 | $0 | $0 |
| 2020 | $6,486 | $393,334 | $0 | $0 |
| 2019 | $2,086 | $115,487 | $0 | $0 |
| 2018 | $2,010 | $112,123 | $0 | $0 |
| 2017 | $1,959 | $108,857 | $0 | $0 |
Property History
| Date | Event | Price | List to Sale | Price per Sq Ft |
|---|---|---|---|---|
| 07/18/2025 07/18/25 | For Sale | $829,000 | -- | $314 / Sq Ft |
Purchase History
| Date | Type | Sale Price | Title Company |
|---|---|---|---|
| Warranty Deed | $608,900 | First American |
Source: Regional Multiple Listing Service (RMLS)
MLS Number: 269354241
APN: 05030918
- 15337 SE Lewis St
- 15398 SE Clark St
- 15413 SE Clark St
- 10533 SE Heritage Rd Unit 220
- 10511 SE Heritage Rd Unit 221
- 10512 SE Heritage Rd Unit 305
- 10555 SE Heritage Rd Unit 219
- 10554 SE Heritage Rd Unit 307
- 15725 SE Compass Course St Unit 361
- 10051 SE Hornaday Ave Unit 393
- 15785 SE Compass Course St Unit 366
- 10068 SE Hornaday Ave Unit 369
- 9540 SE Spy Glass Dr
- 15037 SE Spanish Bay Dr
- 15737 SE Compass St
- The 1857 Plan at Scouters Mountain
- The 2366 Plan at Scouters Mountain
- The 3370 Plan at Scouters Mountain
- The 1902 Plan at Scouters Mountain
- The 1594 Plan at Scouters Mountain
- 11386 SE Pleasant Valley Pkwy
- 15387 SE Hawthorne Mdws St
- 15128 SE Nia Dr
- 14657 SE Natalya St
- 12608 SE Skyshow Place
- 15766 SE Nyla Way
- 17340 SE Elias Ct
- 12930 SE 162nd Ave
- 15004 SE Shaunte Ln
- 13071 SE 169th Ave
- 14712 SE Misty Dr
- 13250 SE 162nd Ave
- 13702 SE 162nd Ave
- 13674 SE 145th Ave
- 13432 SE 169th Ave
- 11942 SE Lexington St Unit Lexington Apt
- 3751 SW 40th St
- 7047 SE 118th Dr
- 7047 SE 118th Dr
- 11480-11510 Se Sunnyside Rd
