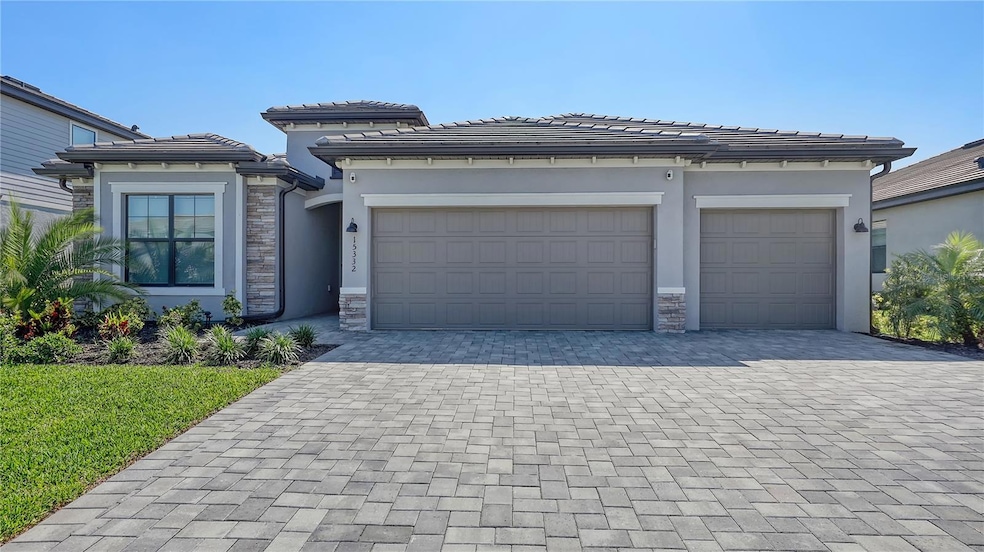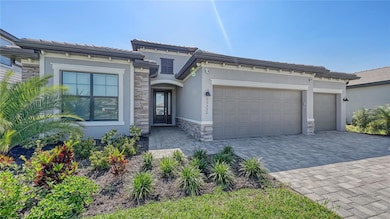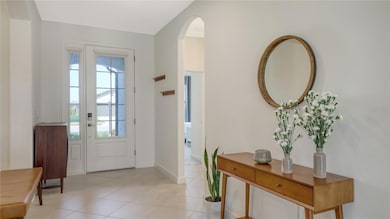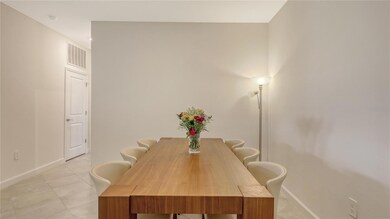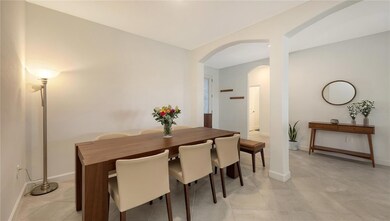15332 Serene Shores Loop Bradenton, FL 34211
Estimated payment $4,663/month
Highlights
- Fitness Center
- Lake View
- Community Pool
- B.D. Gullett Elementary School Rated A-
- Clubhouse
- Tennis Courts
About This Home
Charming Home in Lorraine Lakes Discover this beautiful 4-bedroom, 2-bathroom home located in the highly sought-after community of Lorraine Lakes. Offering 2,239 square feet of thoughtfully designed living space, this residence combines comfort, elegance, and a stunning lake view that enhances everyday living.
Upon entering, you're welcomed by a gracious foyer that leads into a formal dining room and a stylish, open-concept living area. The spacious family/TV room flows seamlessly into the modern kitchen, creating a warm and inviting atmosphere—perfect for family gatherings and entertaining.
The bedrooms are generously sized, offering both space and comfort, while the 3-car garage provides ample room for vehicles and additional storage. Step outside to enjoy tranquil lake views that bring serenity to your daily routine.
Residents of Lorraine Lakes enjoy access to exceptional amenities, including a state-of-the-art fitness center, scenic walking trails, tennis and pickleball courts, a professional indoor basketball court, and much more.
Come and be part of the Florida lifestyle you’ve always dreamed of—refined, active, and full of natural beauty.
Listing Agent
Lucia Tavares Giusfredi De Brid
COLDWELL BANKER REALTY Brokerage Phone: 941-366-8070 License #3579533 Listed on: 04/14/2025

Home Details
Home Type
- Single Family
Est. Annual Taxes
- $9,104
Year Built
- Built in 2023
Lot Details
- 8,505 Sq Ft Lot
- West Facing Home
- Metered Sprinkler System
- Property is zoned PD-R
HOA Fees
- $409 Monthly HOA Fees
Parking
- 3 Car Garage
Home Design
- Entry on the 1st floor
- Slab Foundation
- Tile Roof
- Stucco
Interior Spaces
- 2,239 Sq Ft Home
- 1-Story Property
- Sliding Doors
- Living Room
- Formal Dining Room
- Lake Views
- Hurricane or Storm Shutters
Kitchen
- Microwave
- Dishwasher
- Disposal
Flooring
- Carpet
- Ceramic Tile
Bedrooms and Bathrooms
- 4 Bedrooms
- Walk-In Closet
- 2 Full Bathrooms
Laundry
- Laundry Room
- Dryer
- Washer
Schools
- Gullett Elementary School
- Dr Mona Jain Middle School
- Lakewood Ranch High School
Utilities
- Central Air
- Heating System Uses Natural Gas
- Water Softener
Listing and Financial Details
- Visit Down Payment Resource Website
- Tax Lot 996
- Assessor Parcel Number 581255459
- $1,650 per year additional tax assessments
Community Details
Overview
- Association fees include pool, maintenance structure, ground maintenance, pest control, recreational facilities
- Annie Marlow Association, Phone Number (941) 777-7153
- Lakewood Ranch Community
- Lorraine Lakes Subdivision
- Association Owns Recreation Facilities
- The community has rules related to building or community restrictions, deed restrictions, allowable golf cart usage in the community
Amenities
- Restaurant
- Clubhouse
- Community Mailbox
Recreation
- Tennis Courts
- Community Playground
- Fitness Center
- Community Pool
- Park
Security
- Security Guard
Map
Home Values in the Area
Average Home Value in this Area
Tax History
| Year | Tax Paid | Tax Assessment Tax Assessment Total Assessment is a certain percentage of the fair market value that is determined by local assessors to be the total taxable value of land and additions on the property. | Land | Improvement |
|---|---|---|---|---|
| 2025 | $2,394 | $480,419 | $85,000 | $395,419 |
| 2024 | $2,394 | $510,092 | $66,300 | $443,792 |
| 2023 | $2,394 | $11,977 | $11,977 | -- |
Property History
| Date | Event | Price | List to Sale | Price per Sq Ft |
|---|---|---|---|---|
| 12/05/2025 12/05/25 | Price Changed | $665,000 | -2.1% | $297 / Sq Ft |
| 10/07/2025 10/07/25 | Price Changed | $679,000 | -3.0% | $303 / Sq Ft |
| 05/24/2025 05/24/25 | Price Changed | $700,000 | -4.1% | $313 / Sq Ft |
| 05/06/2025 05/06/25 | Price Changed | $730,000 | -2.7% | $326 / Sq Ft |
| 04/14/2025 04/14/25 | For Sale | $750,000 | -- | $335 / Sq Ft |
Purchase History
| Date | Type | Sale Price | Title Company |
|---|---|---|---|
| Special Warranty Deed | $616,800 | Lennar Title |
Source: Stellar MLS
MLS Number: A4647120
APN: 5812-5545-9
- 15160 Lyla Terrace
- 5333 Coral Reef Way
- 5327 Coral Reef Way
- 15527 Islandwalk Ave
- 5522 Tidal Breeze Cove
- 15233 Lyla Terrace
- 5506 Tidal Breeze Cove
- 5317 Coral Reef Way
- 4957 Seafoam Trail
- 4961 Seafoam Trail
- 5235 Coral Reef Way
- 5239 Coral Reef Way
- 4889 Seafoam Trail
- 15437 White Linen Dr
- 4886 Seafoam Trail
- 15719 Barefoot Beach Dr
- 5266 Coral Reef Way
- 5107 Coral Reef Way
- 5129 Marina Basin Ct
- 5311 Calypso Ct
- 5161 Coral Reef Way
- 14832 Lyla Terrace
- 15115 Sunny Day Dr
- 5410 Mystic Water Cove
- 5510 Tidal Breeze Cove Unit 5510
- 15012 Lyla Terrace
- 15229 Lyla Terrace
- 14721 Lyla Terrace
- 15004 Lyla Terrace
- 5236 Blue Crush St
- 15716 Barefoot Beach Dr
- 15021 Sea Salt Way
- 15025 Sea Salt Way
- 5129 Marina Basin Ct
- 15049 Sea Salt Way
- 15926 Clear Skies Place
- 15018 Oxford Grey Dr
- 4909 Oyster Pearl St
- 15942 Clear Skies Place
- 15721 Sunny Day Dr
