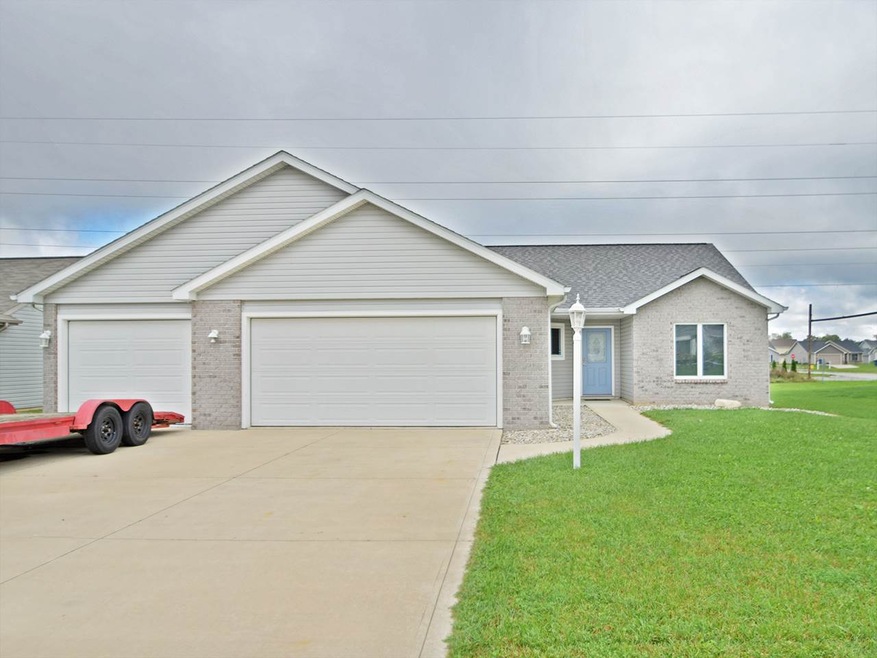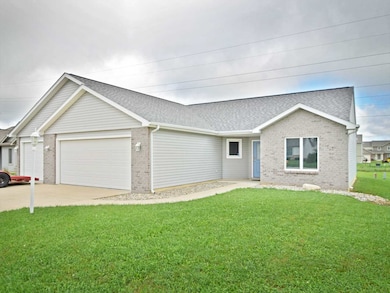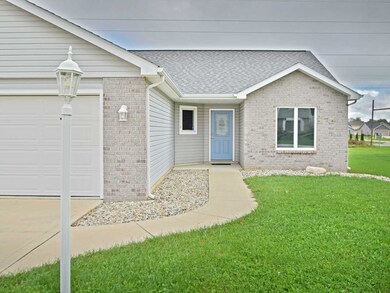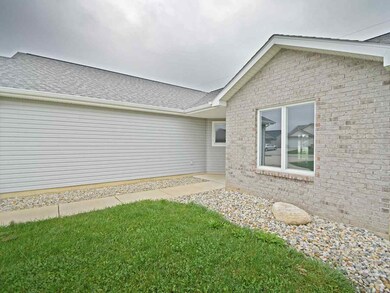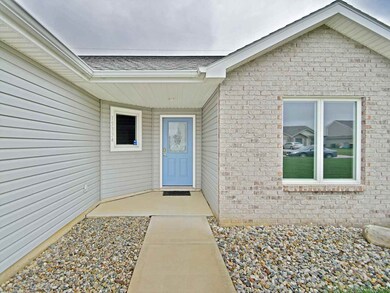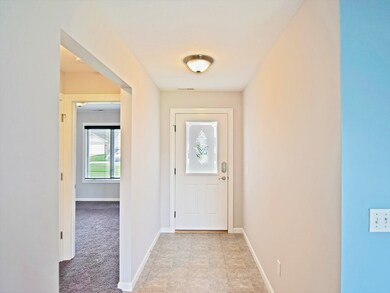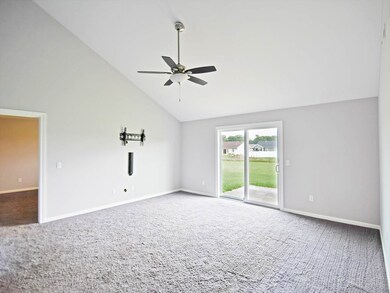
15334 Bears Breech Ct Huntertown, IN 46748
Estimated Value: $241,000 - $256,000
Highlights
- Cathedral Ceiling
- 3 Car Attached Garage
- Walk-In Closet
- Carroll High School Rated A
- Eat-In Kitchen
- Patio
About This Home
As of January 2018**OPEN HOUSE** 10/22/17 from 1-3pm. Rare find! Ranch with 3 CAR ATTACHED GARAGE in Northwest Allen County Schools. Granite Ridge built home under 7 years old. This home features an eat-in kitchen, spacious master en-suite, split-bedroom floor plan, water filtration system, water softener, ample attic storage, and cathedral ceiling. All appliances to stay, including washer and dryer! Short drive to beautiful Bicentennial Woods Eagle Trail, Payton County Park, shopping, and other amenities. Don't let this one get away!
Home Details
Home Type
- Single Family
Est. Annual Taxes
- $1,186
Year Built
- Built in 2011
Lot Details
- 8,398 Sq Ft Lot
- Lot Dimensions are 70x120
- Rural Setting
- Level Lot
HOA Fees
- $10 Monthly HOA Fees
Parking
- 3 Car Attached Garage
- Garage Door Opener
- Driveway
Home Design
- Slab Foundation
- Shingle Roof
- Vinyl Construction Material
Interior Spaces
- 1,230 Sq Ft Home
- 1-Story Property
- Cathedral Ceiling
- Ceiling Fan
- Entrance Foyer
- Storage In Attic
- Fire and Smoke Detector
Kitchen
- Eat-In Kitchen
- Electric Oven or Range
- Disposal
Flooring
- Carpet
- Vinyl
Bedrooms and Bathrooms
- 3 Bedrooms
- En-Suite Primary Bedroom
- Walk-In Closet
- 2 Full Bathrooms
Laundry
- Laundry on main level
- Washer and Electric Dryer Hookup
Outdoor Features
- Patio
Utilities
- Forced Air Heating and Cooling System
- Heating System Uses Gas
Listing and Financial Details
- Assessor Parcel Number 02-02-18-330-042.000-058
Ownership History
Purchase Details
Home Financials for this Owner
Home Financials are based on the most recent Mortgage that was taken out on this home.Purchase Details
Home Financials for this Owner
Home Financials are based on the most recent Mortgage that was taken out on this home.Purchase Details
Home Financials for this Owner
Home Financials are based on the most recent Mortgage that was taken out on this home.Purchase Details
Home Financials for this Owner
Home Financials are based on the most recent Mortgage that was taken out on this home.Similar Homes in the area
Home Values in the Area
Average Home Value in this Area
Purchase History
| Date | Buyer | Sale Price | Title Company |
|---|---|---|---|
| Reggie Omoregie | $130,000 | -- | |
| Omoregie Reggie | $130,000 | Centurion Land Title Inc | |
| Indiana Housing And Community Developmen | -- | None Available | |
| Dougherty Thomas P | -- | Titan Title Services Llc | |
| Granite Ridge Builders Inc By Tony Reinc | -- | None Available |
Mortgage History
| Date | Status | Borrower | Loan Amount |
|---|---|---|---|
| Open | Omoregie Uyi | $105,500 | |
| Closed | Omoregie Reggie | $100,000 | |
| Previous Owner | Dougherty Thomas | $30,000 | |
| Previous Owner | Dougherty Thomas P | $141,547 | |
| Previous Owner | Granite Ridge Builders Inc By Tony Reinc | $105,181 |
Property History
| Date | Event | Price | Change | Sq Ft Price |
|---|---|---|---|---|
| 01/03/2018 01/03/18 | Sold | $130,000 | -13.3% | $106 / Sq Ft |
| 11/14/2017 11/14/17 | Pending | -- | -- | -- |
| 10/17/2017 10/17/17 | For Sale | $149,900 | -- | $122 / Sq Ft |
Tax History Compared to Growth
Tax History
| Year | Tax Paid | Tax Assessment Tax Assessment Total Assessment is a certain percentage of the fair market value that is determined by local assessors to be the total taxable value of land and additions on the property. | Land | Improvement |
|---|---|---|---|---|
| 2024 | $1,685 | $243,000 | $30,900 | $212,100 |
| 2022 | $1,443 | $203,800 | $30,900 | $172,900 |
| 2021 | $1,271 | $175,900 | $30,900 | $145,000 |
| 2020 | $1,240 | $167,300 | $30,900 | $136,400 |
| 2019 | $1,171 | $154,400 | $30,900 | $123,500 |
| 2018 | $1,151 | $153,600 | $30,900 | $122,700 |
| 2017 | $1,188 | $150,800 | $30,900 | $119,900 |
| 2016 | $1,191 | $146,700 | $30,900 | $115,800 |
| 2014 | $1,234 | $138,500 | $27,400 | $111,100 |
| 2013 | $1,297 | $137,800 | $27,400 | $110,400 |
Agents Affiliated with this Home
-
Jason Beard

Seller's Agent in 2018
Jason Beard
Anthony REALTORS
(260) 341-3330
91 Total Sales
-
Jody Hurley

Buyer's Agent in 2018
Jody Hurley
Coldwell Banker Real Estate Group
(260) 450-4450
133 Total Sales
Map
Source: Indiana Regional MLS
MLS Number: 201747681
APN: 02-02-18-330-042.000-058
- 15276 Towne Gardens Ct
- 15476 Bears Breech Ct
- 2629 Trillium Cove
- 2324 Hunter St
- 2335 Edgerton St
- 1472 Pyke Grove Pass
- 16000 Lima Rd
- 3325 W Shoaff Tract 4 Rd
- 223 E Basalt Dr
- 1744 Teniente Ct
- 1611 Pheasant Run
- 3106 W Shoaff Tract 1 Rd
- 12700 N 3
- 1507 Grasberg Cove
- 15015 Ashville Ct
- 15007 Ashville Ct
- 1332 Pueblo Trail
- 15006 Hedgebrook Dr
- 1410 Bearhollow Dr
- 14170 Escondida Cove
- 15334 Bears Breech Ct
- 15350 Bears Breech Ct
- 15294 Bears Breech Run
- 15370 Bears Breech Ct
- 15226 Bears Breech Ct
- 15341 Bears Breech Ct
- 15325 Bears Breech Ct
- 15355 Bears Breech Ct
- 15378 Bears Breech Ct
- 15289 Bears Breech Ct
- 15256 Bears Breech Run
- 15269 Bears Breech Run
- 15373 Bears Breech Ct
- 2747 Stonecrop Rd
- 2727 Stonecrop Rd
- 15402 Bears Breech Ct
- 2767 Stonecrop Rd
- 15391 Bears Breech Ct
- 15242 Bears Breech Run
- 2783 Stonecrop Rd
