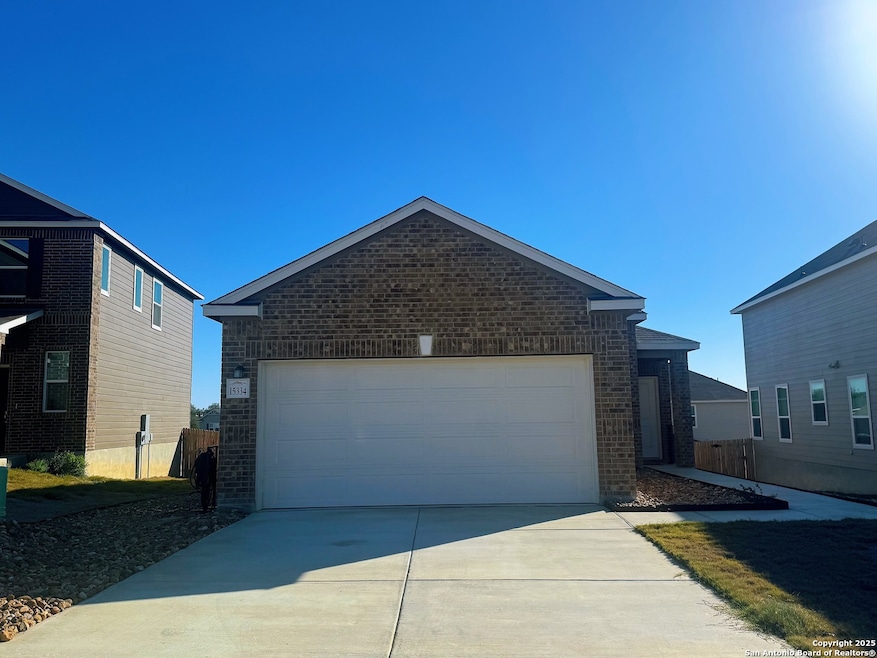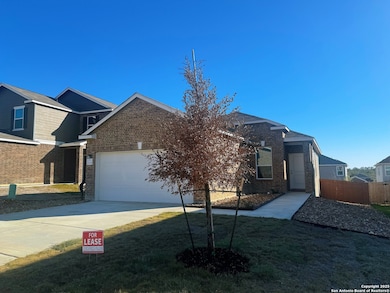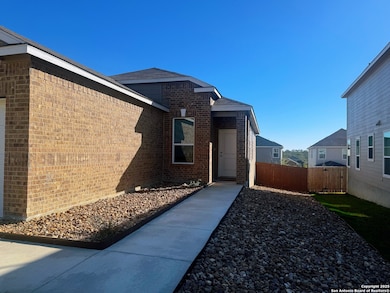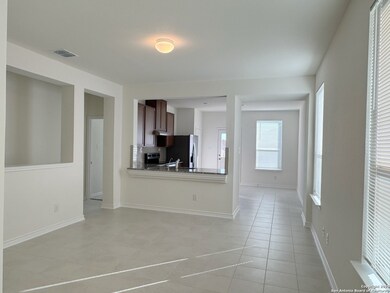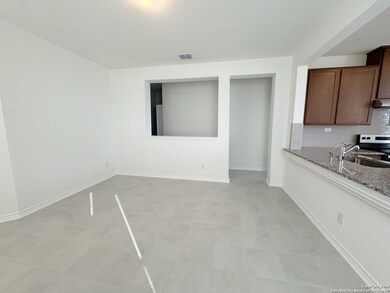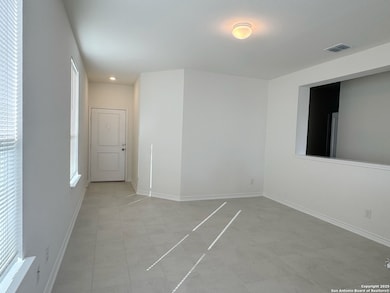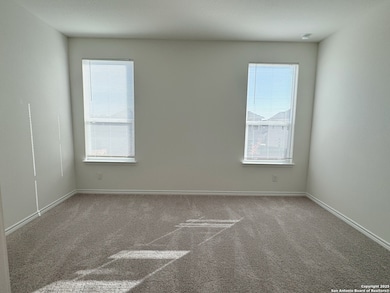15334 Oceanus Dr San Antonio, TX 78245
Texas Research Park NeighborhoodHighlights
- Soaking Tub
- Ceramic Tile Flooring
- Ceiling Fan
- Harlan High School Rated A-
- Central Heating and Cooling System
- 1-Story Property
About This Home
This charming single-story residence features 3 bedrooms, 2 full baths. The home boasts a Carrara-style entry door for extra curb appeal and an open floor plan with upgraded granite counter top and tile flooring. The modern kitchen is a chef's dream, equipped with Whirlpool appliances, and Woodmont Cody 42-inch upper cabinets. The primary suite includes a walk-in closet and a connecting bath with a dual-sink vanity and a luxurious 42-inch garden tub/shower combination. Located in a good school district, this home is just 13 minutes from Costco, within 10 minutes of HEB, and close to 1604 and 151. A brand new refrigerator, washer, dryer, window blinds, and garage door opener will be included. No grass on backyard and both side of the house, it's easy yard maintenance
Listing Agent
Yuejuan Qin
Millennia Realty Listed on: 11/07/2025
Home Details
Home Type
- Single Family
Year Built
- Built in 2024
Parking
- 2 Car Garage
Interior Spaces
- 1,242 Sq Ft Home
- 1-Story Property
- Ceiling Fan
- Window Treatments
Kitchen
- Stove
- Dishwasher
- Disposal
Flooring
- Carpet
- Ceramic Tile
Bedrooms and Bathrooms
- 3 Bedrooms
- 2 Full Bathrooms
- Soaking Tub
Laundry
- Dryer
- Washer
Schools
- Bernal Middle School
- Harlan High School
Utilities
- Central Heating and Cooling System
Community Details
- Texas Research Park Subdivision
Map
Source: San Antonio Board of REALTORS®
MLS Number: 1921412
- 2556 Chronos Dr
- 2535 Chronos Dr
- 2520 Chronos Dr
- 2531 Chronos Dr
- 15783 Selene View
- Plan 1675 at Hidden Bluffs
- Plan 3121 at Hidden Bluffs
- Plan 2381 at Hidden Bluffs
- Plan 2003 Modeled at Hidden Bluffs
- Plan 2880 at Hidden Bluffs
- Plan 2500 at Hidden Bluffs
- Plan 3420 at Hidden Bluffs
- Plan 1792 at Hidden Bluffs
- Plan 2752 at Hidden Bluffs
- 15414 Electra Cir
- 15512 Electra Cir
- 15516 Electra Cir
- 15508 Electra Cir
- 15504 Electra Cir
- 15234 Penelope St
- 15357 Oceanus Dr
- 15521 Selene View
- 15323 Danae Bend
- 15836 Selene View
- 2238 Croaker Creek
- 2618 Suncadia Ln
- 2048 Cassiopeia Bend
- 15407 Salmon Spring
- 2020 Cassiopeia Bend
- 2027 Sisyphus View
- 15423 Proteus St
- 15163 Sirius Cir
- 15210 Pandion Dr
- 15138 Sirius Cir
- 2648 White Willow
- 2311 Themis Way
- 15015 Costa Leon
- 266 Stefan Estate
- 2423 Valencia Crest
- 3213 Little Willow
