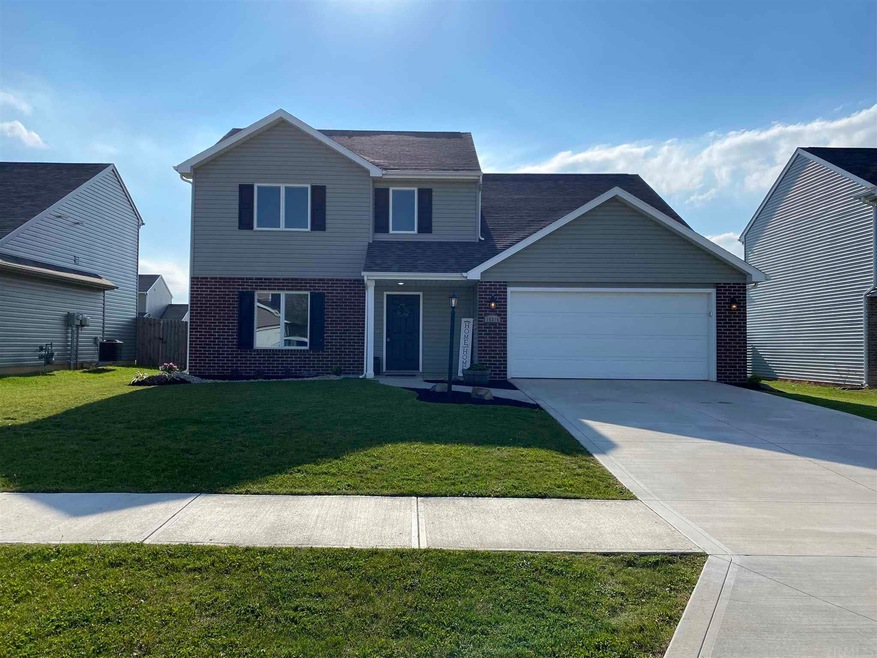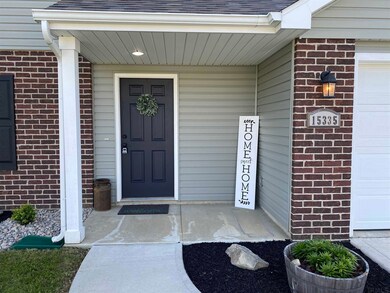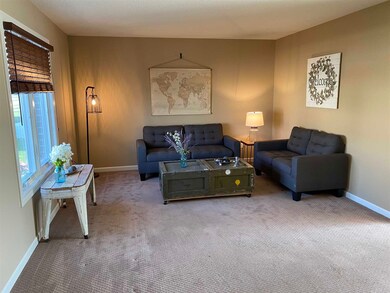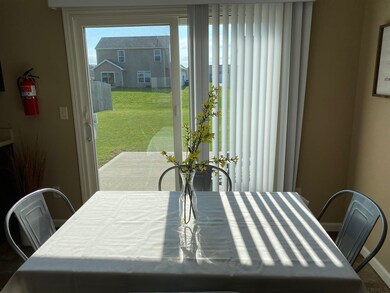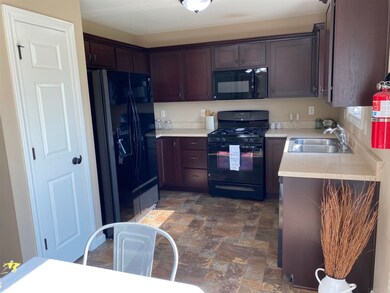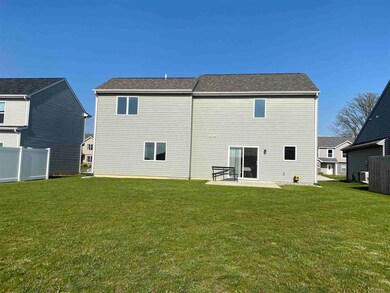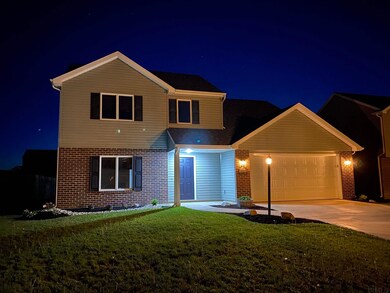
15335 Delphinium Place Huntertown, IN 46748
Estimated Value: $269,000 - $298,000
Highlights
- Covered patio or porch
- 2.5 Car Attached Garage
- Walk-In Closet
- Carroll High School Rated A
- Eat-In Kitchen
- Bathtub with Shower
About This Home
As of June 2021Like New! Beautiful 4 bed 2 1/2 bath two story in NWA schools. Built in 2016, one owner and well maintained. Home has a den or flex room on the main level with its own door to the garage. Home has a huge 2 car garage with LED lighting and a 14x6 bump out for storage or work space. Home features a tankless water heater and the water softener is owner and stays with the home. The open and inviting eat-in kitchen features tons of storage and countertop space, pantry, gas range, window above sink, garbage disposal, dishwasher, microwave and refrigerator. Washer and Dryer stay as well! 12x12 concrete patio is great for grilling, entertaining and relaxing. The back yard is amazing and offers tons of space to run and play along with privacy. Master bedroom features its own full bathroom and walk-in closet. Freshly painted and landscaped. All that is missing is YOU! Qualifies for Zero Down USDA Financing.
Home Details
Home Type
- Single Family
Est. Annual Taxes
- $1,351
Year Built
- Built in 2016
Lot Details
- 7,802 Sq Ft Lot
- Lot Dimensions are 60x130
- Landscaped
- Level Lot
HOA Fees
- $11 Monthly HOA Fees
Parking
- 2.5 Car Attached Garage
- Garage Door Opener
- Driveway
- Off-Street Parking
Home Design
- Brick Exterior Construction
- Slab Foundation
- Shingle Roof
- Wood Siding
- Vinyl Construction Material
Interior Spaces
- 1,586 Sq Ft Home
- 2-Story Property
- Entrance Foyer
- Fire and Smoke Detector
Kitchen
- Eat-In Kitchen
- Oven or Range
- Laminate Countertops
- Disposal
Flooring
- Carpet
- Vinyl
Bedrooms and Bathrooms
- 4 Bedrooms
- Walk-In Closet
- Bathtub with Shower
- Separate Shower
Laundry
- Laundry on main level
- Washer and Electric Dryer Hookup
Attic
- Storage In Attic
- Pull Down Stairs to Attic
Schools
- Huntertown Elementary School
- Carroll Middle School
- Carroll High School
Utilities
- Forced Air Heating and Cooling System
- Heating System Uses Gas
- Cable TV Available
Additional Features
- Covered patio or porch
- Suburban Location
Listing and Financial Details
- Assessor Parcel Number 02-02-18-406-011.000-058
Ownership History
Purchase Details
Home Financials for this Owner
Home Financials are based on the most recent Mortgage that was taken out on this home.Purchase Details
Home Financials for this Owner
Home Financials are based on the most recent Mortgage that was taken out on this home.Purchase Details
Home Financials for this Owner
Home Financials are based on the most recent Mortgage that was taken out on this home.Purchase Details
Home Financials for this Owner
Home Financials are based on the most recent Mortgage that was taken out on this home.Similar Homes in the area
Home Values in the Area
Average Home Value in this Area
Purchase History
| Date | Buyer | Sale Price | Title Company |
|---|---|---|---|
| Gaffer Christopher | $213,500 | Trademark Title | |
| Wagner Justin R | -- | Titan Title Services Llc | |
| Granite Ridge Builders Inc | -- | None Available | |
| King Nathan D | $255,000 | Near North Title Group |
Mortgage History
| Date | Status | Borrower | Loan Amount |
|---|---|---|---|
| Open | King Nathan D | $264,180 | |
| Previous Owner | Gaffer Christopher | $209,090 | |
| Previous Owner | Wagner Justin R | $172,900 | |
| Previous Owner | Wagner Justin R | $150,496 | |
| Previous Owner | Wagner Justin R | $150,496 | |
| Previous Owner | Wagner Justin R | $162,923 | |
| Previous Owner | Granite Ridge Builders Inc | $117,640 |
Property History
| Date | Event | Price | Change | Sq Ft Price |
|---|---|---|---|---|
| 06/18/2021 06/18/21 | Sold | $213,500 | 0.0% | $135 / Sq Ft |
| 05/09/2021 05/09/21 | Pending | -- | -- | -- |
| 05/07/2021 05/07/21 | For Sale | $213,500 | -- | $135 / Sq Ft |
Tax History Compared to Growth
Tax History
| Year | Tax Paid | Tax Assessment Tax Assessment Total Assessment is a certain percentage of the fair market value that is determined by local assessors to be the total taxable value of land and additions on the property. | Land | Improvement |
|---|---|---|---|---|
| 2024 | $1,923 | $270,700 | $30,900 | $239,800 |
| 2022 | $1,653 | $226,200 | $30,900 | $195,300 |
| 2021 | $1,463 | $195,000 | $30,900 | $164,100 |
| 2020 | $1,428 | $185,200 | $30,900 | $154,300 |
| 2019 | $1,381 | $169,100 | $30,900 | $138,200 |
| 2018 | $1,362 | $168,200 | $30,900 | $137,300 |
| 2017 | $1,410 | $165,200 | $30,900 | $134,300 |
| 2016 | $156 | $30,900 | $30,900 | $0 |
Agents Affiliated with this Home
-
Matthew Suddarth

Seller's Agent in 2021
Matthew Suddarth
North Eastern Group Realty
(260) 385-6247
148 Total Sales
-
Zack Wilson

Buyer's Agent in 2021
Zack Wilson
Perfect Location Realty
(260) 450-3345
96 Total Sales
Map
Source: Indiana Regional MLS
MLS Number: 202116396
APN: 02-02-18-406-011.000-058
- 2629 Trillium Cove
- 2324 Hunter St
- 2335 Edgerton St
- 15276 Towne Gardens Ct
- 15476 Bears Breech Ct
- 1472 Pyke Grove Pass
- 16000 Lima Rd
- 1744 Teniente Ct
- 1611 Pheasant Run
- 15926 Continental Dr
- 15015 Ashville Ct
- 15007 Ashville Ct
- 1507 Grasberg Cove
- 1332 Pueblo Trail
- 1410 Bearhollow Dr
- 15006 Hedgebrook Dr
- 3325 W Shoaff Tract 4 Rd
- 15384 Brimwillow Dr
- 15462 Brimwillow Dr
- 1308 Marsh Deer Run
- 15335 Delphinium Place
- 15353 Delphinium Place
- 15319 Delphinium Place
- 15367 Delphinium Place
- 15334 Delphinium Place
- 15318 Delphinium Place
- 15320 Towne Park Run
- 15340 Towne Park Run
- 15358 Towne Park Run
- 15383 Delphinium Place
- 15350 Delphinium Place
- 15287 Delphinium Place
- 15304 Towne Park Run
- 15368 Delphinium Place
- 15384 Delphinium Place
- 15302 Delphinium Place
- 15284 Delphinium Place
- 15368 Towne Park Run
- 15403 Delphinium Place
- 15284 Towne Park Run
