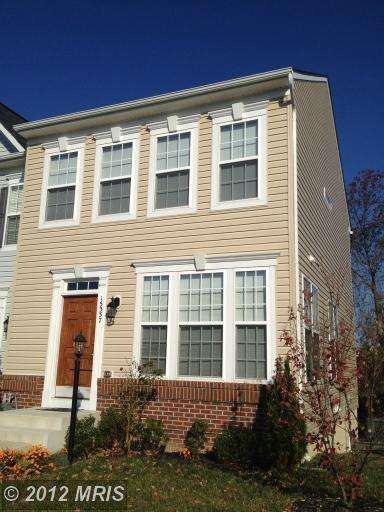
15337 Elizabeth Burbage Loop Woodbridge, VA 22191
Rippon Landing NeighborhoodHighlights
- Private Pool
- 1 Fireplace
- Combination Kitchen and Dining Room
- Colonial Architecture
- Forced Air Heating and Cooling System
- Ceiling Fan
About This Home
As of January 2018A must see LOVELY END UNIT townhome in Rippon Landing. Minutes to I-95. Stainless Steel appliances. Lots of lights.
Last Agent to Sell the Property
Samson Properties License #0225100799 Listed on: 11/04/2012

Townhouse Details
Home Type
- Townhome
Est. Annual Taxes
- $3,392
Year Built
- Built in 2009
Lot Details
- 2,540 Sq Ft Lot
- 1 Common Wall
HOA Fees
- $62 Monthly HOA Fees
Parking
- 2 Assigned Parking Spaces
Home Design
- Colonial Architecture
- Brick Exterior Construction
Interior Spaces
- Property has 3 Levels
- Ceiling Fan
- 1 Fireplace
- Combination Kitchen and Dining Room
Bedrooms and Bathrooms
- 4 Bedrooms
- 3.5 Bathrooms
Finished Basement
- Basement Fills Entire Space Under The House
- Connecting Stairway
- Rear Basement Entry
Pool
- Private Pool
Utilities
- Forced Air Heating and Cooling System
- Electric Water Heater
Community Details
- Rippon Landing Subdivision
Listing and Financial Details
- Tax Lot 90
- Assessor Parcel Number 247175
Ownership History
Purchase Details
Home Financials for this Owner
Home Financials are based on the most recent Mortgage that was taken out on this home.Purchase Details
Home Financials for this Owner
Home Financials are based on the most recent Mortgage that was taken out on this home.Purchase Details
Home Financials for this Owner
Home Financials are based on the most recent Mortgage that was taken out on this home.Similar Homes in Woodbridge, VA
Home Values in the Area
Average Home Value in this Area
Purchase History
| Date | Type | Sale Price | Title Company |
|---|---|---|---|
| Warranty Deed | $339,000 | Attorney | |
| Warranty Deed | $305,000 | -- | |
| Deed | $290,970 | Metro Title |
Mortgage History
| Date | Status | Loan Amount | Loan Type |
|---|---|---|---|
| Open | $328,830 | New Conventional | |
| Previous Owner | $284,594 | Stand Alone Refi Refinance Of Original Loan | |
| Previous Owner | $299,475 | FHA | |
| Previous Owner | $285,699 | FHA |
Property History
| Date | Event | Price | Change | Sq Ft Price |
|---|---|---|---|---|
| 01/05/2018 01/05/18 | Sold | $339,000 | -0.3% | $249 / Sq Ft |
| 11/22/2017 11/22/17 | Pending | -- | -- | -- |
| 11/15/2017 11/15/17 | For Sale | $339,900 | +11.4% | $250 / Sq Ft |
| 02/27/2013 02/27/13 | Sold | $305,000 | 0.0% | $224 / Sq Ft |
| 12/05/2012 12/05/12 | Pending | -- | -- | -- |
| 11/13/2012 11/13/12 | For Sale | $305,000 | 0.0% | $224 / Sq Ft |
| 11/04/2012 11/04/12 | Off Market | $305,000 | -- | -- |
| 11/04/2012 11/04/12 | For Sale | $305,000 | -- | $224 / Sq Ft |
Tax History Compared to Growth
Tax History
| Year | Tax Paid | Tax Assessment Tax Assessment Total Assessment is a certain percentage of the fair market value that is determined by local assessors to be the total taxable value of land and additions on the property. | Land | Improvement |
|---|---|---|---|---|
| 2024 | $4,475 | $450,000 | $134,000 | $316,000 |
| 2023 | $4,395 | $422,400 | $125,200 | $297,200 |
| 2022 | $4,346 | $392,400 | $116,000 | $276,400 |
| 2021 | $4,372 | $357,400 | $105,500 | $251,900 |
| 2020 | $5,117 | $330,100 | $97,700 | $232,400 |
| 2019 | $4,972 | $320,800 | $94,800 | $226,000 |
| 2018 | $3,769 | $312,100 | $93,300 | $218,800 |
| 2017 | $3,737 | $302,000 | $93,500 | $208,500 |
| 2016 | $3,695 | $301,500 | $93,100 | $208,400 |
| 2015 | $3,588 | $297,600 | $91,800 | $205,800 |
| 2014 | $3,588 | $286,300 | $87,900 | $198,400 |
Agents Affiliated with this Home
-
Rod Obee

Seller's Agent in 2018
Rod Obee
EXP Realty, LLC
(703) 909-0937
86 Total Sales
-

Buyer's Agent in 2018
Ramika Stephens
Remax 100
(614) 264-9733
-
Joel Sarsah
J
Seller's Agent in 2013
Joel Sarsah
Samson Properties
(703) 725-9317
9 Total Sales
Map
Source: Bright MLS
MLS Number: 1004210288
APN: 8391-01-9701
- 15323 Gatehouse Terrace
- 2143 Gunsmith Terrace
- 15524 Horseshoe Ln
- 15506 Chicacoan Dr
- 15250 Torbay Way
- 15255 Leicestershire St
- 15232 Torbay Way Unit 159
- 2259 Kew Gardens Dr
- 15641 Horseshoe Ln Unit 641
- 15296 Regents Park Dr
- 2137 Abbottsbury Way Unit 496
- 15148 Kentshire Dr
- 2262 Margraf Cir
- 2457 Battery Hill Cir
- 15198 Wentwood Ln
- 2224 Margraf Cir
- 15718 John Diskin Cir
- 15616 John Diskin Cir
- 2208 Margraf Cir
- 15648 William Bayliss Ct
