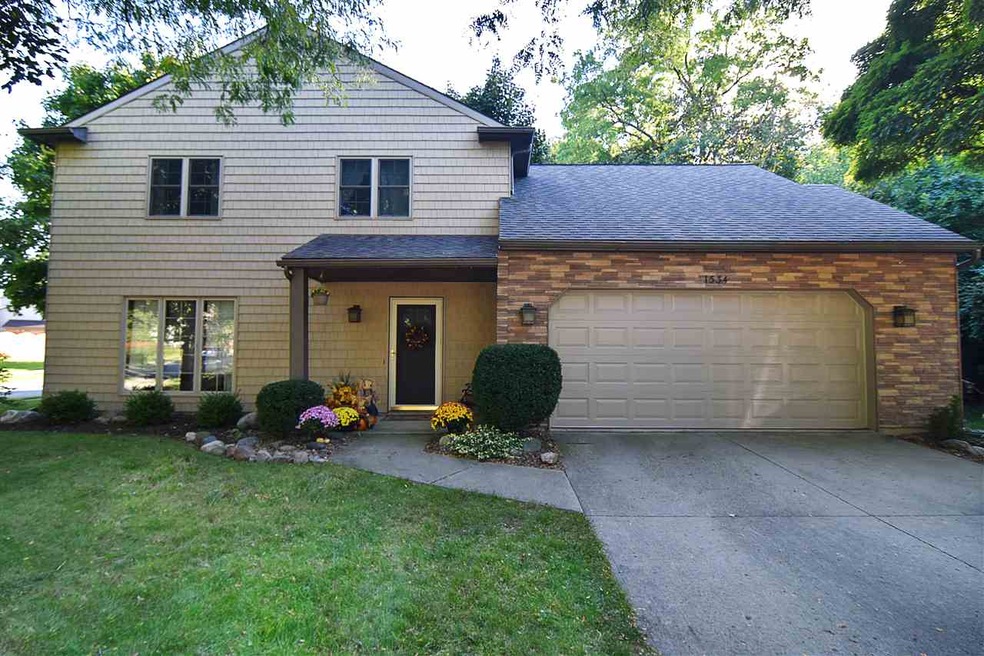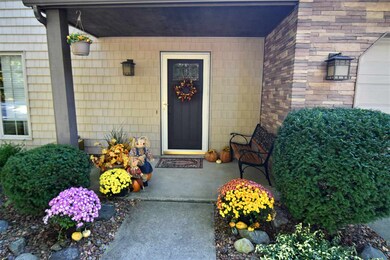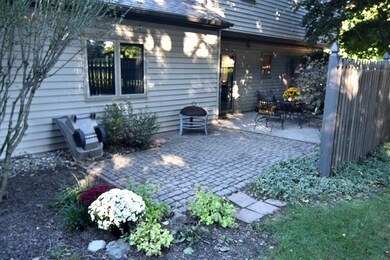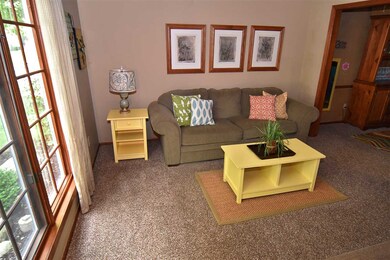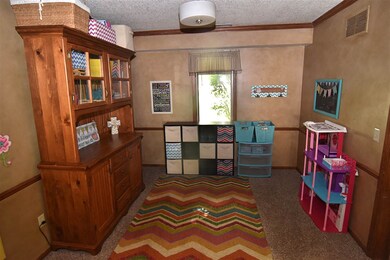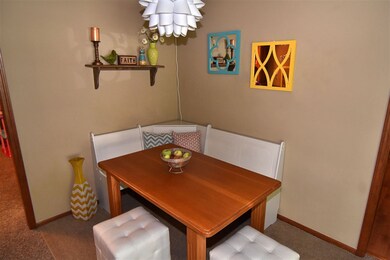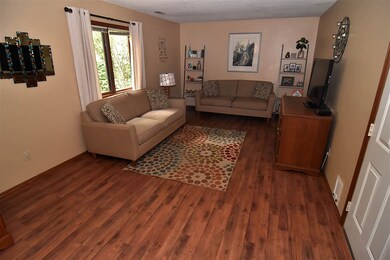
1534 Channel Ct Fort Wayne, IN 46825
Colonial Park NeighborhoodEstimated Value: $251,888 - $273,000
Highlights
- Partially Wooded Lot
- Cul-De-Sac
- Double Pane Windows
- Traditional Architecture
- 2 Car Attached Garage
- Woodwork
About This Home
As of December 2016Well kept 2 story home nestled on a pretty wooded lot; close to all conveniences, yet offering peace and quiet. Wonderful family home at a very affordable price. Four bedrooms, 2.5 baths, 2 separate living areas means plenty of space for your family. The kitchen features white cabinets, including a large custom built pantry cabinet; new SS & black range, built-in microwave. All appliances are included in sale. Ample storage is present throughout the house, three bedrooms have walk-in closets, attic above garage is partially floored. Relax on the private shaded patio with privacy fence or play outdoor games in the large back yard with several shade trees; the swing set stays. This home offers a number of updates, as follows: Custom cabinets in baths, 2006; NEW double hung windows upstairs and spanish lace all ceilings, 2012; New Carpet throughout and new water heater 2013; Garage door, Vinyl Siding, (including shingle look & brick look on front), Front Door, Front Exterior Lighting 2014; New Heat Pump/Furnace, Granite Counter MBA, Laminate Flooring, Shower Door 2015; Landscaping, Range, Custom Pantry Cabinet 2016. Square foot and room measurements are approximate; buyers responsible for verification. **Exclude garage cabinets**
Home Details
Home Type
- Single Family
Est. Annual Taxes
- $1,230
Year Built
- Built in 1990
Lot Details
- 10,032 Sq Ft Lot
- Lot Dimensions are 76 x 132
- Cul-De-Sac
- Landscaped
- Partially Wooded Lot
HOA Fees
- $4 Monthly HOA Fees
Parking
- 2 Car Attached Garage
- Garage Door Opener
- Driveway
Home Design
- Traditional Architecture
- Slab Foundation
- Asphalt Roof
- Vinyl Construction Material
Interior Spaces
- 1,932 Sq Ft Home
- 2-Story Property
- Woodwork
- Double Pane Windows
- Entrance Foyer
- Fire and Smoke Detector
Kitchen
- Breakfast Bar
- Electric Oven or Range
- Laminate Countertops
Flooring
- Carpet
- Laminate
- Tile
Bedrooms and Bathrooms
- 4 Bedrooms
- En-Suite Primary Bedroom
- Walk-In Closet
- Bathtub With Separate Shower Stall
Laundry
- Laundry on main level
- Electric Dryer Hookup
Attic
- Storage In Attic
- Pull Down Stairs to Attic
Utilities
- Central Air
- Heat Pump System
- Cable TV Available
Additional Features
- Patio
- Suburban Location
Listing and Financial Details
- Assessor Parcel Number 02-07-24-231-006.000-073
Ownership History
Purchase Details
Home Financials for this Owner
Home Financials are based on the most recent Mortgage that was taken out on this home.Purchase Details
Home Financials for this Owner
Home Financials are based on the most recent Mortgage that was taken out on this home.Purchase Details
Home Financials for this Owner
Home Financials are based on the most recent Mortgage that was taken out on this home.Similar Homes in the area
Home Values in the Area
Average Home Value in this Area
Purchase History
| Date | Buyer | Sale Price | Title Company |
|---|---|---|---|
| Halsted Levi J | -- | Metropolitan Title Of In | |
| Hansen Curt | -- | Metropolitan Title In Llc | |
| Walter Nathan A | -- | Three Rivers Title Company I |
Mortgage History
| Date | Status | Borrower | Loan Amount |
|---|---|---|---|
| Open | Halsted Levi J | $135,500 | |
| Previous Owner | Hansen Curt | $107,950 | |
| Previous Owner | Hansen Curt | $110,700 | |
| Previous Owner | Hansen Curt | $93,600 | |
| Previous Owner | Walter Nathan A | $96,500 | |
| Closed | Hansen Curt | $23,400 |
Property History
| Date | Event | Price | Change | Sq Ft Price |
|---|---|---|---|---|
| 12/01/2016 12/01/16 | Sold | $138,000 | +2.2% | $71 / Sq Ft |
| 10/13/2016 10/13/16 | Pending | -- | -- | -- |
| 10/10/2016 10/10/16 | For Sale | $134,988 | -- | $70 / Sq Ft |
Tax History Compared to Growth
Tax History
| Year | Tax Paid | Tax Assessment Tax Assessment Total Assessment is a certain percentage of the fair market value that is determined by local assessors to be the total taxable value of land and additions on the property. | Land | Improvement |
|---|---|---|---|---|
| 2024 | $2,289 | $235,800 | $32,300 | $203,500 |
| 2022 | $2,141 | $191,300 | $32,300 | $159,000 |
| 2021 | $1,689 | $152,800 | $22,400 | $130,400 |
| 2020 | $1,505 | $139,500 | $22,400 | $117,100 |
| 2019 | $1,449 | $135,000 | $22,400 | $112,600 |
| 2018 | $1,416 | $131,400 | $22,400 | $109,000 |
| 2017 | $1,314 | $121,500 | $22,400 | $99,100 |
| 2016 | $1,209 | $113,500 | $22,400 | $91,100 |
| 2014 | $1,159 | $112,900 | $22,400 | $90,500 |
| 2013 | $1,149 | $112,100 | $22,400 | $89,700 |
Agents Affiliated with this Home
-
Diane Caudill

Seller's Agent in 2016
Diane Caudill
North Eastern Group Realty
(260) 466-3618
99 Total Sales
-
Cindy Burkhart

Seller Co-Listing Agent in 2016
Cindy Burkhart
North Eastern Group Realty
(260) 750-7042
107 Total Sales
-
Jody Bartkus

Buyer's Agent in 2016
Jody Bartkus
CENTURY 21 Bradley Realty, Inc
(260) 715-9797
74 Total Sales
Map
Source: Indiana Regional MLS
MLS Number: 201647022
APN: 02-07-24-231-006.000-073
- 5318 Bedrock Ct
- 1805 River Run Trail
- 5725 Millbridge Ct
- 5221 Riviera Dr
- 816 Wesley Ct
- 5425 Brighton Dr
- 815 E Washington Center Rd
- 5116 Archwood Ln
- 6416 Baytree Dr
- 6440 Azalea Dr
- 707 Warwick Ave
- 6521 Redbud Dr
- 505 Stratton Rd
- 1024 Tulip Tree Rd
- 1527 Cinnamon Rd
- 6718 Raintree Rd
- 2703 Foxchase Run
- 3511 Kendale Dr
- 2135 Otsego Dr
- 7010 Strawberry Dr
- 1534 Channel Ct
- 1528 Channel Ct
- 1606 Channel Place
- 1522 Channel Ct
- 1523 Clearwater Ln
- 5527 Inland Trail
- 1531 Channel Ct
- 1527 Channel Ct
- 1612 Channel Place
- 1516 Channel Ct
- 5510 Inland Trail
- 1521 Channel Ct
- 1517 Clearwater Ln
- 1611 Channel Place
- 1618 Channel Place
- 5421 Inland Trail
- 1515 Channel Ct
- 5426 Inland Trail
- 1704 Frenchmans Crossing
- 1510 Channel Ct
