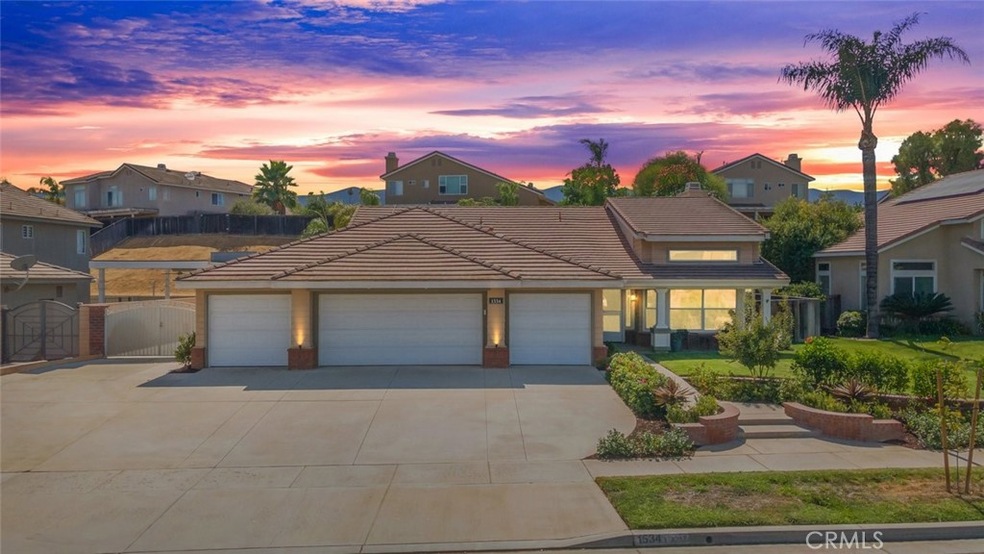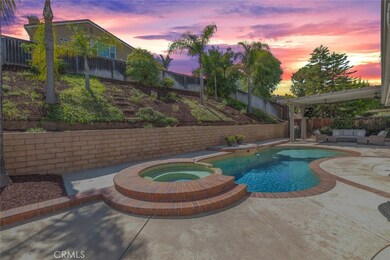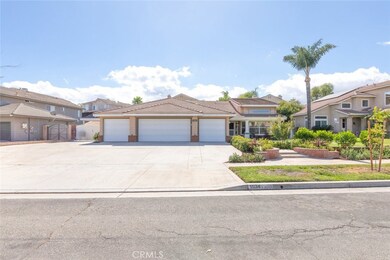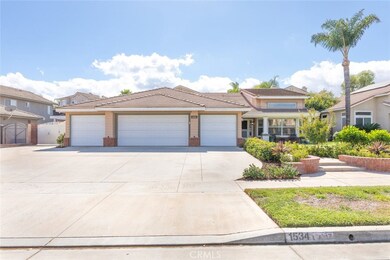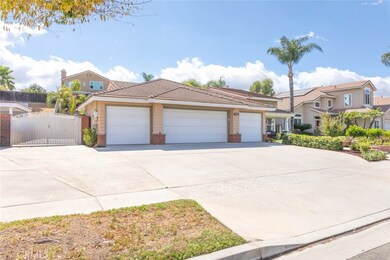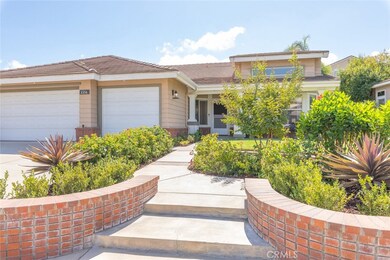
1534 Colony Way Corona, CA 92881
South Corona NeighborhoodHighlights
- Pebble Pool Finish
- RV Access or Parking
- Open Floorplan
- Susan B. Anthony Elementary School Rated A
- Updated Kitchen
- Main Floor Bedroom
About This Home
As of November 2024Welcome to this stunning single-story pool home, with a 4 car garage and RV parking, this is a rare gem! Soaring 13-foot cathedral ceilings, open floor plan and large windows add tons of natural light, creating a bright, airy feeling. A gas fireplace with a custom built-in shelf creates a cozy focal point, and custom dimmable lighting allows you to set the perfect mood. An accordion doors leads directly to the beautifully landscaped backyard, bringing the outdoors in. One guest bedroom, located just off the living room, can easily serve as either a bedroom or a home office. Featuring new luxury vinyl tile flooring, while the bedrooms are have plush new carpeting. The kitchen is gorgeous, truly a chef’s kitchen. With custom cabinetry, quartz countertops, an expansive island, with bar seating and elegant wood side paneling, it is perfect for gatherings. Featuring high-end black stainless steel appliances, including a drawer microwave. Includes thoughtful features like a built-in trash drawer, a custom Lazy Susan, a wine/coffee nook, and soft-close drawers and cabinets. Under-cabinet lighting adds a stylish touch, and the large pantry offers storage with soft-close drawers. Off the large primary suite, the bathroom features custom cabinetry, a luxurious new shower with dual showerheads, a rain shower, and a built-in bench. A modern barn door leads to the bathroom, and new closet doors provide an updated look. Premium finishes and soft-close cabinetry can be found in all bathrooms. The two remaining bedrooms, are spacious and have new ceiling fans. The laundry room is spacious featuring a large sink. The backyard is an outdoor oasis. Featuring a new Alumawood patio cover with ceiling fans, lights, and outlets. New landscaping, complete with mature trees, efficient irrigation, drains, and hardscaping, ensures easy maintenance. A gas hookup is ready for your grill. There’s also large RV parking with a RV plug, perfect for your recreational vehicles. On the side of the house, you'll find a charming second gazebo. The four-car garage is a standout feature, featuring epoxy flooring. The paid-off solar offers energy savings and potential refunds from SCE. With no HOA and low taxes, this home offers $250,000 worth of premium upgrades. Located in a phenomenal school district. The 91, 15 freeways and Foothill Expressway are minutes away. This home has everything you’re looking for and is truly a rare gem in Corona. Schedule a private showing today!
Last Agent to Sell the Property
Keller Williams Realty Brokerage Phone: 714-287-0669 License #01150595

Home Details
Home Type
- Single Family
Est. Annual Taxes
- $9,381
Year Built
- Built in 1993
Lot Details
- 0.25 Acre Lot
- Northeast Facing Home
- Landscaped
- Lawn
- Back and Front Yard
- Density is up to 1 Unit/Acre
Parking
- 4 Car Direct Access Garage
- 5 Open Parking Spaces
- Pull-through
- Parking Available
- Front Facing Garage
- Garage Door Opener
- Driveway
- RV Access or Parking
Home Design
- Turnkey
- Brick Exterior Construction
- Slab Foundation
- Fire Rated Drywall
- Clay Roof
- HardiePlank Type
- Stucco
Interior Spaces
- 2,051 Sq Ft Home
- 1-Story Property
- Open Floorplan
- Built-In Features
- High Ceiling
- Ceiling Fan
- Recessed Lighting
- Track Lighting
- Blinds
- Family Room with Fireplace
- Great Room
- Family Room Off Kitchen
- Living Room with Fireplace
- Storage
- Neighborhood Views
- Attic
Kitchen
- Updated Kitchen
- Breakfast Area or Nook
- Open to Family Room
- Eat-In Kitchen
- Convection Oven
- Electric Oven
- Six Burner Stove
- Gas Range
- Range Hood
- Microwave
- Dishwasher
- Kitchen Island
- Quartz Countertops
- Pots and Pans Drawers
- Built-In Trash or Recycling Cabinet
- Self-Closing Drawers and Cabinet Doors
- Disposal
Flooring
- Carpet
- Vinyl
Bedrooms and Bathrooms
- 4 Main Level Bedrooms
- Walk-In Closet
- Remodeled Bathroom
- Dual Vanity Sinks in Primary Bathroom
- Private Water Closet
- Multiple Shower Heads
- Separate Shower
- Exhaust Fan In Bathroom
Laundry
- Laundry Room
- Washer and Gas Dryer Hookup
Home Security
- Security Lights
- Fire and Smoke Detector
Accessible Home Design
- Doors swing in
- No Interior Steps
Pool
- Pebble Pool Finish
- Filtered Pool
- Heated In Ground Pool
- Heated Spa
- In Ground Spa
- Gas Heated Pool
- Waterfall Pool Feature
Schools
- Susan B Anthony Elementary School
- Citrus Hills Middle School
- Santiago High School
Utilities
- Central Heating and Cooling System
- Heating System Uses Natural Gas
- Vented Exhaust Fan
- Natural Gas Connected
- Gas Water Heater
- Cable TV Available
Additional Features
- Solar Heating System
- Exterior Lighting
- Suburban Location
Community Details
- No Home Owners Association
Listing and Financial Details
- Tax Lot 22
- Tax Tract Number 234
- Assessor Parcel Number 120260023
- $229 per year additional tax assessments
Ownership History
Purchase Details
Home Financials for this Owner
Home Financials are based on the most recent Mortgage that was taken out on this home.Purchase Details
Home Financials for this Owner
Home Financials are based on the most recent Mortgage that was taken out on this home.Purchase Details
Purchase Details
Home Financials for this Owner
Home Financials are based on the most recent Mortgage that was taken out on this home.Purchase Details
Purchase Details
Home Financials for this Owner
Home Financials are based on the most recent Mortgage that was taken out on this home.Purchase Details
Home Financials for this Owner
Home Financials are based on the most recent Mortgage that was taken out on this home.Purchase Details
Home Financials for this Owner
Home Financials are based on the most recent Mortgage that was taken out on this home.Purchase Details
Home Financials for this Owner
Home Financials are based on the most recent Mortgage that was taken out on this home.Map
Similar Homes in Corona, CA
Home Values in the Area
Average Home Value in this Area
Purchase History
| Date | Type | Sale Price | Title Company |
|---|---|---|---|
| Grant Deed | $1,010,000 | Fidelity National Title | |
| Grant Deed | $790,000 | Chicago Title Company | |
| Interfamily Deed Transfer | -- | None Available | |
| Grant Deed | $579,000 | Western Resources Title | |
| Interfamily Deed Transfer | -- | None Available | |
| Interfamily Deed Transfer | -- | Lawyers Title Company | |
| Interfamily Deed Transfer | -- | First American Title Co | |
| Grant Deed | $305,000 | First American Title Co | |
| Grant Deed | $205,500 | First American Title Insuran |
Mortgage History
| Date | Status | Loan Amount | Loan Type |
|---|---|---|---|
| Open | $600,000 | New Conventional | |
| Previous Owner | $194,922 | Credit Line Revolving | |
| Previous Owner | $507,000 | New Conventional | |
| Previous Owner | $424,100 | New Conventional | |
| Previous Owner | $50,000 | Credit Line Revolving | |
| Previous Owner | $496,000 | Unknown | |
| Previous Owner | $90,000 | Credit Line Revolving | |
| Previous Owner | $50,000 | Credit Line Revolving | |
| Previous Owner | $47,000 | Credit Line Revolving | |
| Previous Owner | $380,000 | Stand Alone Refi Refinance Of Original Loan | |
| Previous Owner | $283,200 | Unknown | |
| Previous Owner | $35,300 | Credit Line Revolving | |
| Previous Owner | $274,500 | Purchase Money Mortgage | |
| Previous Owner | $236,000 | Unknown | |
| Previous Owner | $60,000 | Stand Alone Second | |
| Previous Owner | $184,770 | Purchase Money Mortgage |
Property History
| Date | Event | Price | Change | Sq Ft Price |
|---|---|---|---|---|
| 11/14/2024 11/14/24 | Sold | $1,010,000 | -3.8% | $492 / Sq Ft |
| 10/09/2024 10/09/24 | Pending | -- | -- | -- |
| 09/18/2024 09/18/24 | For Sale | $1,050,000 | +4.0% | $512 / Sq Ft |
| 09/18/2024 09/18/24 | Off Market | $1,010,000 | -- | -- |
| 08/18/2021 08/18/21 | Sold | $790,000 | -1.2% | $385 / Sq Ft |
| 07/01/2021 07/01/21 | Pending | -- | -- | -- |
| 06/25/2021 06/25/21 | For Sale | $799,500 | +38.1% | $390 / Sq Ft |
| 11/30/2017 11/30/17 | Sold | $579,000 | -7.9% | $282 / Sq Ft |
| 10/25/2017 10/25/17 | Pending | -- | -- | -- |
| 10/17/2017 10/17/17 | For Sale | $629,000 | -- | $307 / Sq Ft |
Tax History
| Year | Tax Paid | Tax Assessment Tax Assessment Total Assessment is a certain percentage of the fair market value that is determined by local assessors to be the total taxable value of land and additions on the property. | Land | Improvement |
|---|---|---|---|---|
| 2023 | $9,381 | $808,860 | $153,000 | $655,860 |
| 2022 | $9,056 | $790,000 | $150,000 | $640,000 |
| 2021 | $6,949 | $608,631 | $126,141 | $482,490 |
| 2020 | $6,874 | $602,391 | $124,848 | $477,543 |
| 2019 | $6,717 | $590,580 | $122,400 | $468,180 |
| 2018 | $7,212 | $579,000 | $120,000 | $459,000 |
| 2017 | $5,270 | $388,216 | $95,457 | $292,759 |
| 2016 | $5,262 | $380,605 | $93,586 | $287,019 |
| 2015 | $5,182 | $374,889 | $92,181 | $282,708 |
| 2014 | $5,057 | $367,547 | $90,376 | $277,171 |
Source: California Regional Multiple Listing Service (CRMLS)
MLS Number: IG24176851
APN: 120-260-023
- 7230 Sarsaparilla Dr
- 2952 Villa Catalonia Ct
- 3359 Willow Park Cir
- 2843 Villa Catalonia Ct
- 3361 Walkenridge Dr
- 1236 Kendrick Ct
- 3321 Horizon St
- 3314 Via Padova Way
- 20015 Winton St
- 1633 Via Modena Way
- 20154 State St
- 1248 Longport Way
- 0 Newton St
- 3535 Sunmeadow Cir
- 3526 State St
- 20140 Kayne St
- 0 Hayden Ave
- 973 Ferndale Dr Unit 27
- 19210 Diplomat Ave
- 1079 Viewpointe Ln
