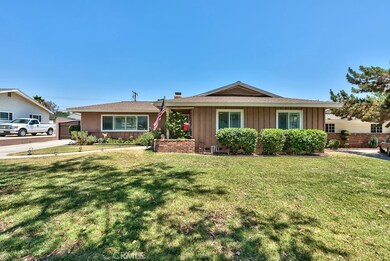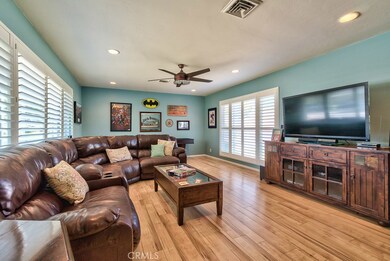
1534 Columbine Way Upland, CA 91786
Highlights
- RV Access or Parking
- Peek-A-Boo Views
- Screened Porch
- Magnolia Elementary Rated A-
- No HOA
- Breakfast Area or Nook
About This Home
As of August 2017NORTH UPLAND CHARMER SET BENEATH MATURE SHADE TREES AWAITS NEW OWNER! THIS CLASSIC 60S BUILD HAS BEEN INFUSED WITH A MODERN TOUCH YET MAINTAINS IS TRUE CHARACTER. EXPANSIVE PICTURE WINDOWS (DUAL PANE) HIGHLIGHTED BY BRAND NEW 4 WAY PLANTATION SHUTTERS BRING NATURAL LIGHT TO YOUR LIVING EXPERIENCE. ENJOY A SPACIOUS LIVING ROOM W/A BRIGHT & AIRY AMBIANCE PLUS 1 OF 2 FIREPLACES THAT UTILIZE THE FIRE ON ICE CONCEPT. MASTERFULLY DESIGNED FAMILY ROOM/KITCHEN COMBO PROVIDES AN IDEAL SETTING FOR FAMILY GATHERINGS. APPRECIATE THE TRADITIONAL BRICK FIREPLACE ACCENTED BY A CONTEMPORARY CONCRETE HEARTH OR POP OUT TO THE ADJACENT COVERED PATIO TO SPEND A SUMMER EVENING SOCIALIZING. TO THE CHEF'S DELIGHT, THERE IS A QUAINT DINING NOOK & CRAFTSMAN-STYLE CABINETS. DUAL OVENS & 2ND DEEP WASH SINK ARE IDEAL FOR HOLIDAY FEASTS. (IN ADJOINING INDOOR LAUNDRY AREA) MASTER BEDROOM BENEFITS FROM PRIVATE BATHROOM W/TILED W/I SHOWER. SECONDARY BEDROOMS ARE GENEROUS & SHARE A HALL BATH W/DUAL SINKS, TILED SHOWER IN TUB & NEW WOOD-LOOK TILED FLOOR. VENTURE OUT BACK TO FIND A MOST PRIVATE RETREAT ENCLOSED BY BLOCK WALLS & NEW MOTORIZED AUTO GATE W/IRON DECOR. HERE YOU CAN ENTERTAIN, RELAX, PLAY, WORK IN PRIVATE STYLE. RV STORAGE COULDN'T BE SIMPLER AND OVERSIZED 2-CAR GARAGE IS A MUST. NOTABLE FEATURES: SCREENED IN BREEZEWAY IS A CONVENIENT STORAGE/REC ROOM, NEWER ROOF, RAIN GUTTERS W/ENCLOSED EVES, CUSTOM PAINT, LAMINATE WOOD FLOORS. INFO DEEMED RELIABLE, BUYER TO VERIFY.
Last Agent to Sell the Property
GUSHUE REAL ESTATE License #01769926 Listed on: 06/30/2017
Home Details
Home Type
- Single Family
Est. Annual Taxes
- $6,806
Year Built
- Built in 1960
Lot Details
- 10,716 Sq Ft Lot
- West Facing Home
- Block Wall Fence
- Sprinkler System
- Back and Front Yard
Parking
- 2 Car Direct Access Garage
- Parking Available
- Auto Driveway Gate
- Driveway
- RV Access or Parking
Property Views
- Peek-A-Boo
- Mountain
Home Design
- Composition Roof
Interior Spaces
- 1,745 Sq Ft Home
- 1-Story Property
- Ceiling Fan
- Double Pane Windows
- Plantation Shutters
- Custom Window Coverings
- Family Room with Fireplace
- Family Room Off Kitchen
- Living Room with Fireplace
- Screened Porch
- Laundry Room
Kitchen
- Breakfast Area or Nook
- Open to Family Room
- Eat-In Kitchen
- Double Oven
- Built-In Range
- Dishwasher
- Ceramic Countertops
Flooring
- Carpet
- Laminate
- Stone
- Tile
Bedrooms and Bathrooms
- 3 Main Level Bedrooms
- Dual Sinks
- Bathtub with Shower
- Walk-in Shower
Schools
- Magnolia Elementary School
- Pioneer Middle School
- Upland High School
Additional Features
- Screened Patio
- Suburban Location
- Central Heating and Cooling System
Community Details
- No Home Owners Association
Listing and Financial Details
- Tax Lot 6
- Tax Tract Number 5092
- Assessor Parcel Number 1045042140000
Ownership History
Purchase Details
Purchase Details
Home Financials for this Owner
Home Financials are based on the most recent Mortgage that was taken out on this home.Purchase Details
Home Financials for this Owner
Home Financials are based on the most recent Mortgage that was taken out on this home.Purchase Details
Home Financials for this Owner
Home Financials are based on the most recent Mortgage that was taken out on this home.Purchase Details
Similar Homes in Upland, CA
Home Values in the Area
Average Home Value in this Area
Purchase History
| Date | Type | Sale Price | Title Company |
|---|---|---|---|
| Interfamily Deed Transfer | -- | None Available | |
| Grant Deed | $565,000 | Fidelity National Title | |
| Interfamily Deed Transfer | -- | Wfg National Title | |
| Grant Deed | $445,500 | Stewart Title Of Ca Inc | |
| Interfamily Deed Transfer | -- | -- | |
| Interfamily Deed Transfer | -- | -- |
Mortgage History
| Date | Status | Loan Amount | Loan Type |
|---|---|---|---|
| Open | $504,000 | New Conventional | |
| Previous Owner | $424,000 | New Conventional | |
| Previous Owner | $417,000 | New Conventional | |
| Previous Owner | $417,000 | New Conventional | |
| Previous Owner | $50,000 | Credit Line Revolving | |
| Previous Owner | $125,000 | New Conventional | |
| Previous Owner | $80,000 | Unknown | |
| Previous Owner | $50,000 | Credit Line Revolving |
Property History
| Date | Event | Price | Change | Sq Ft Price |
|---|---|---|---|---|
| 08/21/2017 08/21/17 | Sold | $565,000 | 0.0% | $324 / Sq Ft |
| 07/27/2017 07/27/17 | Price Changed | $565,000 | +1.8% | $324 / Sq Ft |
| 06/30/2017 06/30/17 | For Sale | $554,900 | +24.6% | $318 / Sq Ft |
| 07/06/2015 07/06/15 | Sold | $445,500 | 0.0% | $255 / Sq Ft |
| 06/08/2015 06/08/15 | Pending | -- | -- | -- |
| 05/29/2015 05/29/15 | For Sale | $445,500 | -- | $255 / Sq Ft |
Tax History Compared to Growth
Tax History
| Year | Tax Paid | Tax Assessment Tax Assessment Total Assessment is a certain percentage of the fair market value that is determined by local assessors to be the total taxable value of land and additions on the property. | Land | Improvement |
|---|---|---|---|---|
| 2025 | $6,806 | $642,872 | $225,005 | $417,867 |
| 2024 | $6,806 | $630,267 | $220,593 | $409,674 |
| 2023 | $6,703 | $617,909 | $216,268 | $401,641 |
| 2022 | $6,557 | $605,793 | $212,027 | $393,766 |
| 2021 | $6,550 | $593,915 | $207,870 | $386,045 |
| 2020 | $6,371 | $587,826 | $205,739 | $382,087 |
| 2019 | $6,348 | $576,300 | $201,705 | $374,595 |
| 2018 | $6,191 | $565,000 | $197,750 | $367,250 |
| 2017 | $5,024 | $454,411 | $159,044 | $295,367 |
| 2016 | $4,806 | $445,500 | $155,925 | $289,575 |
| 2015 | $780 | $78,836 | $12,211 | $66,625 |
| 2014 | $759 | $77,292 | $11,972 | $65,320 |
Agents Affiliated with this Home
-
Daniel Gushue

Seller's Agent in 2017
Daniel Gushue
GUSHUE REAL ESTATE
(909) 946-6633
17 in this area
185 Total Sales
-
David Gushue
D
Seller Co-Listing Agent in 2017
David Gushue
GUSHUE REAL ESTATE
(909) 946-6633
9 in this area
103 Total Sales
-
David Sidoni

Buyer's Agent in 2017
David Sidoni
Real Broker
(949) 939-7045
1 in this area
53 Total Sales
-
CATHY SLAGHT

Seller's Agent in 2015
CATHY SLAGHT
BERKSHIRE HATH HM SVCS CA PROP
(909) 969-8456
1 in this area
13 Total Sales
-
J
Buyer's Agent in 2015
Joan Patterson
REALTY MASTERS & ASSOCIATES
Map
Source: California Regional Multiple Listing Service (CRMLS)
MLS Number: CV17148637
APN: 1045-042-14
- 85 Gardenia Ct
- 1604 N Laurel Ave
- 1465 N Euclid Ave
- 1629 N Palm Ave
- 1695 N Palm Ave
- 1472 N San Antonio Ave
- 1375 N Euclid Ave
- 1679 N 2nd Ave
- 881 W 15th St
- 1477 Winston Ct
- 1745 N Redding Way
- 1739 N Tulare Way
- 1547 Winston Ct
- 533 Woodhaven Ct
- 1753 N 1st Ave
- 1363 N San Antonio Ave
- 370 W 13th St
- 960 Via Serana
- 1754 N 2nd Ave
- 1270 N Euclid Ave






