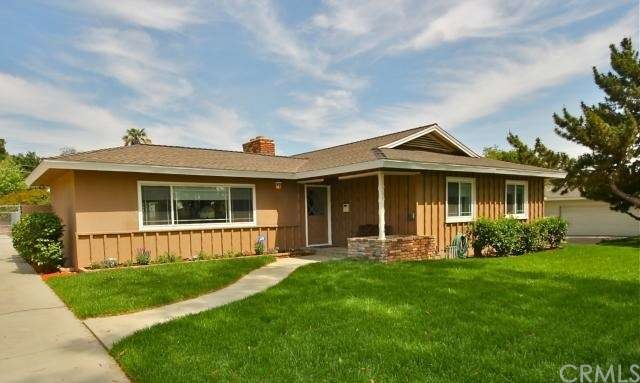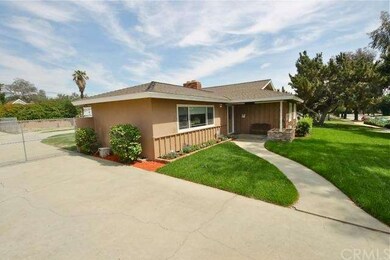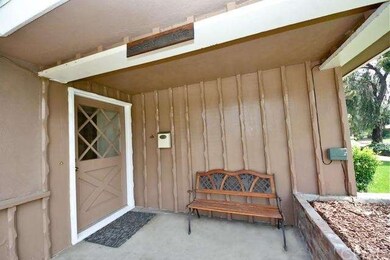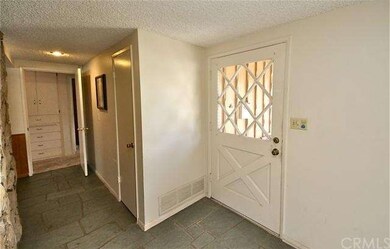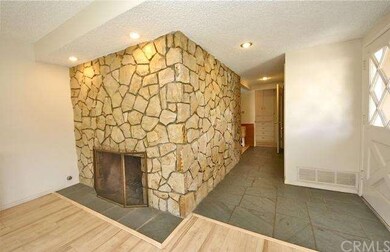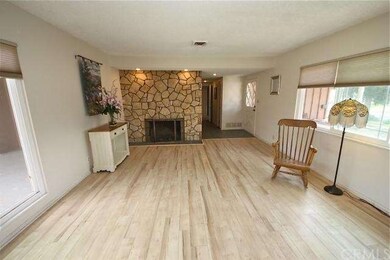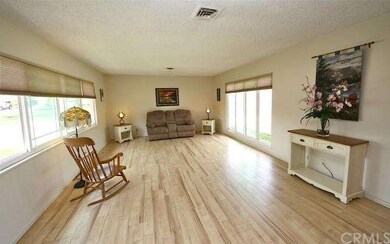
1534 Columbine Way Upland, CA 91786
Highlights
- RV Access or Parking
- Mountain View
- Traditional Architecture
- Magnolia Elementary Rated A-
- Property is near a park
- Private Yard
About This Home
As of August 2017Best value in this great north Upland neighborhood! This charming home offers many of the higher dollar upgrades that you are looking for, like all copper plumbing, energy-efficient dual paned windows throughout, central air conditioning, new landscaping/sprinklers & new roof (installed in 2015 with 50 yr + warranty)! Truly spacious formal living room features newer laminated wood flooring, large windows that brighten the room and create a nice cross breeze, and a beautiful floor-to-ceiling stone fireplace. There is a second floor-to-ceiling brick fireplace in the family room which is open to the kitchen & nook. The kitchen offers recessed lighting, double ovens, ample cabinet space & cozy breakfast nook with a view into the patio & backyard. Generous-sized bedrooms! The master bedroom features a custom dresser cabinet & closet organizers by Closet World®. Indoor laundry room has a sink & ample storage space. More space in the enclosed breezeway & over-sized 2-car garage. Talk about RV space! This home has ample gated parking for just about anyone. Close to schools, parks & the Euclid Walking Trail on an established tree-lined street, this is the home of your dreams!
Last Agent to Sell the Property
BERKSHIRE HATH HM SVCS CA PROP License #01502826 Listed on: 05/29/2015

Last Buyer's Agent
Joan Patterson
REALTY MASTERS & ASSOCIATES License #01431647

Home Details
Home Type
- Single Family
Est. Annual Taxes
- $6,806
Year Built
- Built in 1960
Lot Details
- 10,716 Sq Ft Lot
- West Facing Home
- Block Wall Fence
- Chain Link Fence
- Sprinkler System
- Private Yard
- Lawn
- Back and Front Yard
Parking
- 2 Car Attached Garage
- Parking Storage or Cabinetry
- Parking Available
- RV Access or Parking
Home Design
- Traditional Architecture
- Composition Roof
- Copper Plumbing
Interior Spaces
- 1,745 Sq Ft Home
- 1-Story Property
- Ceiling Fan
- Recessed Lighting
- Raised Hearth
- Double Pane Windows
- Custom Window Coverings
- Formal Entry
- Family Room with Fireplace
- Living Room with Fireplace
- Storage
- Laundry Room
- Mountain Views
- Attic Fan
Kitchen
- Breakfast Area or Nook
- Eat-In Kitchen
- Double Oven
- Built-In Range
- Dishwasher
- Disposal
Flooring
- Carpet
- Laminate
- Tile
Bedrooms and Bathrooms
- 3 Bedrooms
Outdoor Features
- Covered patio or porch
- Exterior Lighting
Location
- Property is near a park
- Suburban Location
Utilities
- Forced Air Heating and Cooling System
Community Details
- No Home Owners Association
- Foothills
- Mountainous Community
Listing and Financial Details
- Tax Lot 6
- Tax Tract Number 5092
- Assessor Parcel Number 1045042140000
Ownership History
Purchase Details
Purchase Details
Home Financials for this Owner
Home Financials are based on the most recent Mortgage that was taken out on this home.Purchase Details
Home Financials for this Owner
Home Financials are based on the most recent Mortgage that was taken out on this home.Purchase Details
Home Financials for this Owner
Home Financials are based on the most recent Mortgage that was taken out on this home.Purchase Details
Similar Homes in Upland, CA
Home Values in the Area
Average Home Value in this Area
Purchase History
| Date | Type | Sale Price | Title Company |
|---|---|---|---|
| Interfamily Deed Transfer | -- | None Available | |
| Grant Deed | $565,000 | Fidelity National Title | |
| Interfamily Deed Transfer | -- | Wfg National Title | |
| Grant Deed | $445,500 | Stewart Title Of Ca Inc | |
| Interfamily Deed Transfer | -- | -- | |
| Interfamily Deed Transfer | -- | -- |
Mortgage History
| Date | Status | Loan Amount | Loan Type |
|---|---|---|---|
| Open | $504,000 | New Conventional | |
| Previous Owner | $424,000 | New Conventional | |
| Previous Owner | $417,000 | New Conventional | |
| Previous Owner | $417,000 | New Conventional | |
| Previous Owner | $50,000 | Credit Line Revolving | |
| Previous Owner | $125,000 | New Conventional | |
| Previous Owner | $80,000 | Unknown | |
| Previous Owner | $50,000 | Credit Line Revolving |
Property History
| Date | Event | Price | Change | Sq Ft Price |
|---|---|---|---|---|
| 08/21/2017 08/21/17 | Sold | $565,000 | 0.0% | $324 / Sq Ft |
| 07/27/2017 07/27/17 | Price Changed | $565,000 | +1.8% | $324 / Sq Ft |
| 06/30/2017 06/30/17 | For Sale | $554,900 | +24.6% | $318 / Sq Ft |
| 07/06/2015 07/06/15 | Sold | $445,500 | 0.0% | $255 / Sq Ft |
| 06/08/2015 06/08/15 | Pending | -- | -- | -- |
| 05/29/2015 05/29/15 | For Sale | $445,500 | -- | $255 / Sq Ft |
Tax History Compared to Growth
Tax History
| Year | Tax Paid | Tax Assessment Tax Assessment Total Assessment is a certain percentage of the fair market value that is determined by local assessors to be the total taxable value of land and additions on the property. | Land | Improvement |
|---|---|---|---|---|
| 2025 | $6,806 | $642,872 | $225,005 | $417,867 |
| 2024 | $6,806 | $630,267 | $220,593 | $409,674 |
| 2023 | $6,703 | $617,909 | $216,268 | $401,641 |
| 2022 | $6,557 | $605,793 | $212,027 | $393,766 |
| 2021 | $6,550 | $593,915 | $207,870 | $386,045 |
| 2020 | $6,371 | $587,826 | $205,739 | $382,087 |
| 2019 | $6,348 | $576,300 | $201,705 | $374,595 |
| 2018 | $6,191 | $565,000 | $197,750 | $367,250 |
| 2017 | $5,024 | $454,411 | $159,044 | $295,367 |
| 2016 | $4,806 | $445,500 | $155,925 | $289,575 |
| 2015 | $780 | $78,836 | $12,211 | $66,625 |
| 2014 | $759 | $77,292 | $11,972 | $65,320 |
Agents Affiliated with this Home
-

Seller's Agent in 2017
Daniel Gushue
GUSHUE REAL ESTATE
(909) 946-6633
18 in this area
190 Total Sales
-
D
Seller Co-Listing Agent in 2017
David Gushue
GUSHUE REAL ESTATE
(909) 946-6633
10 in this area
105 Total Sales
-

Buyer's Agent in 2017
David Sidoni
Real Broker
(949) 939-7045
1 in this area
53 Total Sales
-

Seller's Agent in 2015
CATHY SLAGHT
BERKSHIRE HATH HM SVCS CA PROP
(909) 969-8456
1 in this area
14 Total Sales
-
J
Buyer's Agent in 2015
Joan Patterson
REALTY MASTERS & ASSOCIATES
Map
Source: California Regional Multiple Listing Service (CRMLS)
MLS Number: CV15114804
APN: 1045-042-14
- 85 Gardenia Ct
- 252 W 15th St
- 1604 N Laurel Ave
- 1465 N Euclid Ave
- 1629 N Palm Ave
- 1695 N Palm Ave
- 1472 N San Antonio Ave
- 1375 N Euclid Ave
- 1679 N 2nd Ave
- 865 Via Maria
- 1745 N Redding Way
- 533 Woodhaven Ct
- 897 Calle Del Sol
- 1753 N 1st Ave
- 1363 N San Antonio Ave
- 1335 N Vallejo Way
- 1754 N 1st Ave
- 370 W 13th St
- 1770 N Euclid Ave
- 960 Via Serana
