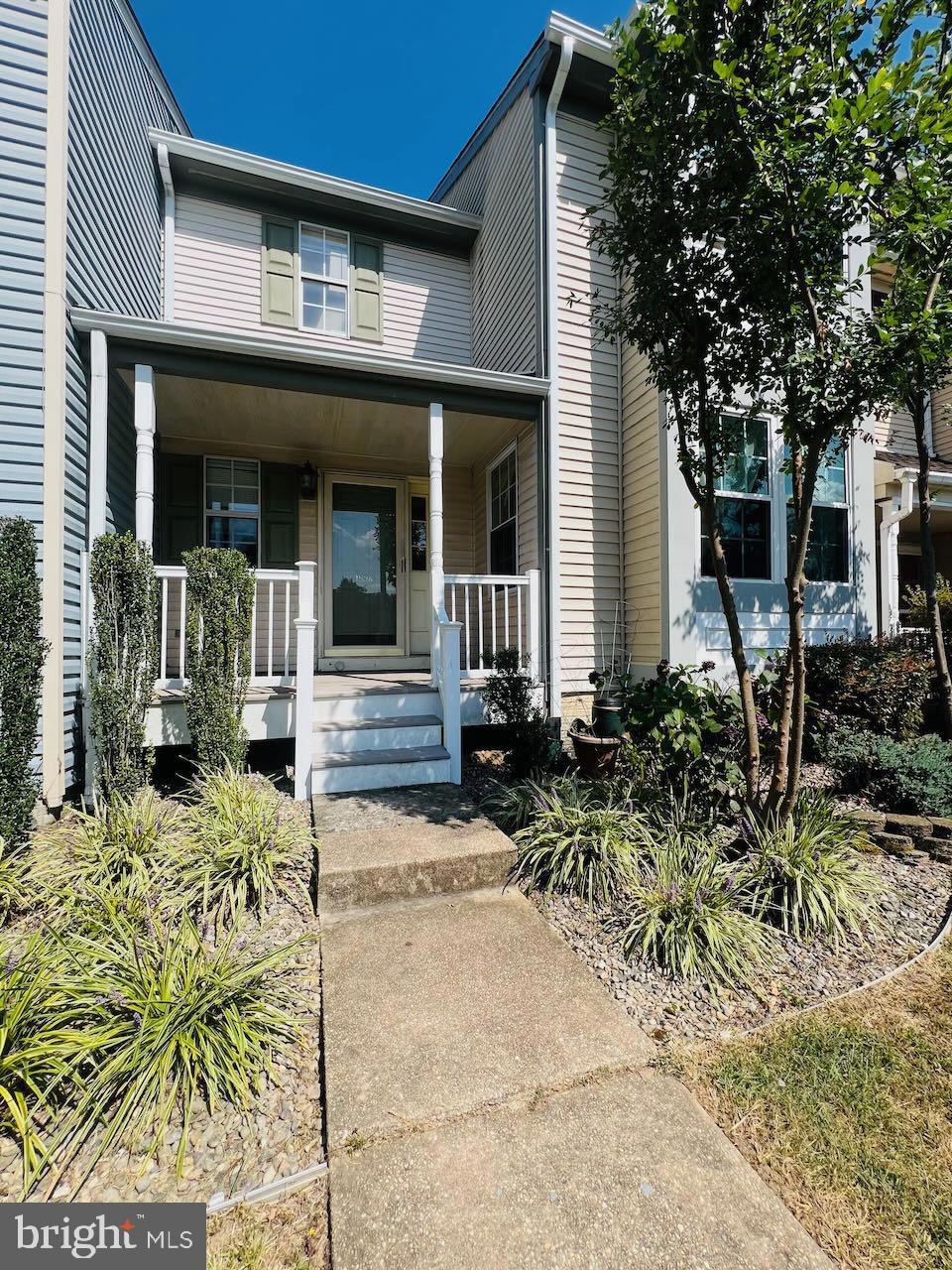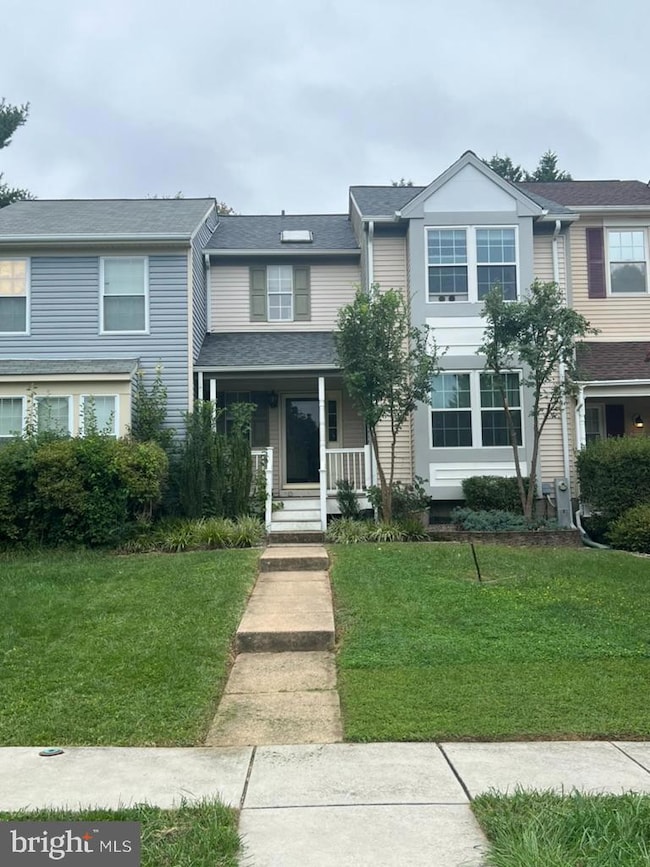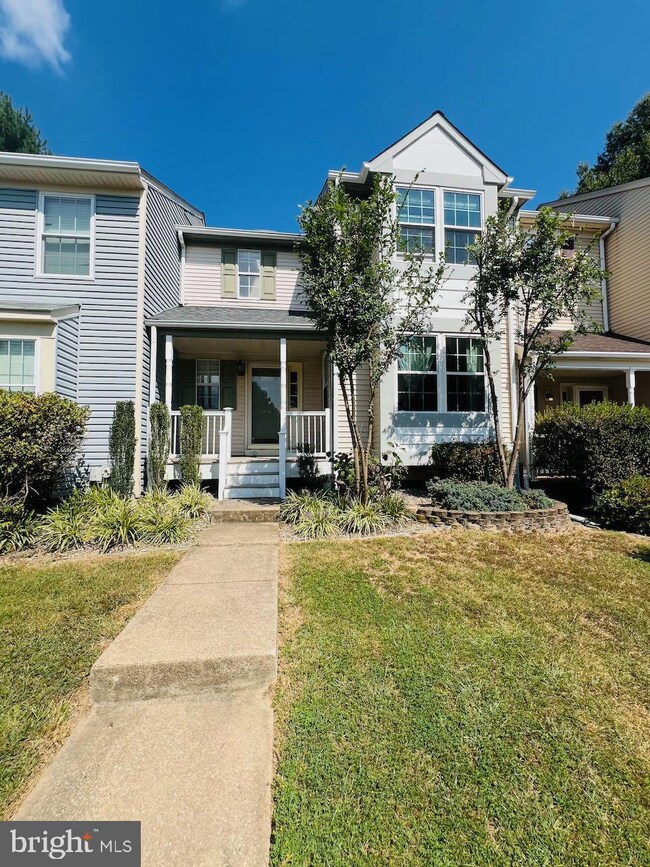
1534 Murray Place Bel Air, MD 21015
Fountain Glen NeighborhoodHighlights
- Colonial Architecture
- Central Air
- Heat Pump System
- Fountain Green Elementary School Rated A-
- Dining Area
About This Home
As of March 2025THE LIST PRICE REPRESENTS THE OPENING OFFER AMOUNT NET TO SELLER. AGENTS - PLEASE VIEW AGENT REMARKS IN BRIGHT MLS.
Spacious 4 bed 3.5 bath townhome with private backyard in rarely available Fountain Glen. Perfect for family looking to build some sweat equity or investor interested in turn-key rental.
Offers will be accepted through Tuesday, October 15, 2024 at 4:00 pm.
AT SELLER'S DISCRETION, AN OFFER MAY BE ACCEPTED AT ANY TIME.
Townhouse Details
Home Type
- Townhome
Est. Annual Taxes
- $2,379
Year Built
- Built in 1987
Lot Details
- 2,800 Sq Ft Lot
HOA Fees
- $41 Monthly HOA Fees
Parking
- On-Street Parking
Home Design
- Colonial Architecture
- Vinyl Siding
Interior Spaces
- Property has 3 Levels
- Dining Area
- Finished Basement
Kitchen
- Gas Oven or Range
- Range Hood
- Dishwasher
Bedrooms and Bathrooms
Laundry
- Dryer
- Washer
Schools
- Fountain Green Elementary School
- Southampton Middle School
- C. Milton Wright High School
Utilities
- Central Air
- Heat Pump System
- Natural Gas Water Heater
Community Details
- Fountain Glen Subdivision
Listing and Financial Details
- Tax Lot 141
- Assessor Parcel Number 1303209814
Ownership History
Purchase Details
Home Financials for this Owner
Home Financials are based on the most recent Mortgage that was taken out on this home.Purchase Details
Home Financials for this Owner
Home Financials are based on the most recent Mortgage that was taken out on this home.Purchase Details
Purchase Details
Similar Homes in Bel Air, MD
Home Values in the Area
Average Home Value in this Area
Purchase History
| Date | Type | Sale Price | Title Company |
|---|---|---|---|
| Deed | $375,000 | Fidelity National Title | |
| Deed | $375,000 | Fidelity National Title | |
| Deed | $230,900 | -- | |
| Deed | -- | -- | |
| Deed | -- | -- |
Mortgage History
| Date | Status | Loan Amount | Loan Type |
|---|---|---|---|
| Open | $300,000 | New Conventional | |
| Closed | $300,000 | New Conventional | |
| Previous Owner | $212,421 | VA | |
| Previous Owner | $238,519 | VA | |
| Closed | -- | No Value Available |
Property History
| Date | Event | Price | Change | Sq Ft Price |
|---|---|---|---|---|
| 03/31/2025 03/31/25 | Sold | $375,000 | +1.6% | $208 / Sq Ft |
| 02/26/2025 02/26/25 | For Sale | $369,000 | +47.5% | $205 / Sq Ft |
| 11/01/2024 11/01/24 | Sold | $250,160 | +25.7% | $139 / Sq Ft |
| 09/16/2024 09/16/24 | For Sale | $199,000 | -- | $110 / Sq Ft |
Tax History Compared to Growth
Tax History
| Year | Tax Paid | Tax Assessment Tax Assessment Total Assessment is a certain percentage of the fair market value that is determined by local assessors to be the total taxable value of land and additions on the property. | Land | Improvement |
|---|---|---|---|---|
| 2024 | $2,502 | $229,533 | $0 | $0 |
| 2023 | $2,379 | $218,267 | $0 | $0 |
| 2022 | $2,256 | $207,000 | $67,000 | $140,000 |
| 2021 | $2,278 | $202,200 | $0 | $0 |
| 2020 | $2,278 | $197,400 | $0 | $0 |
| 2019 | $2,223 | $192,600 | $60,000 | $132,600 |
| 2018 | $2,191 | $191,600 | $0 | $0 |
| 2017 | $2,180 | $192,600 | $0 | $0 |
| 2016 | -- | $189,600 | $0 | $0 |
| 2015 | $2,049 | $186,133 | $0 | $0 |
| 2014 | $2,049 | $182,667 | $0 | $0 |
Agents Affiliated with this Home
-
Mickenzie Hyson

Seller's Agent in 2025
Mickenzie Hyson
Compass
(410) 877-4098
2 in this area
83 Total Sales
-
Katie Swinson

Buyer's Agent in 2025
Katie Swinson
Compass Home Group, LLC
(443) 791-0569
1 in this area
15 Total Sales
-
Jesse Greer
J
Seller's Agent in 2024
Jesse Greer
Alberti Realty, LLC
(410) 953-9525
1 in this area
7 Total Sales
Map
Source: Bright MLS
MLS Number: MDHR2035718
APN: 03-209814
- 1510 Murray Place
- 704 Greenglade Ct
- 1544 Fountain Glen Dr
- 1415 Valbrook Ct S
- 1543 Bentley Cir
- 1425 Redfield Rd
- 1612 Shady Tree Ct
- 1622 Shady Tree Ct
- 1613 Shady Tree Ct
- 1607 Shady Tree Ct
- 1614 Shady Tree Ct
- 1618 Shady Tree Ct
- 1617 Shady Tree Ct
- 1603 Shady Tree Ct
- 1603 Shady Tree Ct
- 1603 Shady Tree Ct
- 1605 Shady Tree Ct
- 1619 Shady Tree Ct
- 1623 Shady Tree Ct
- 1993 Blair Ct






