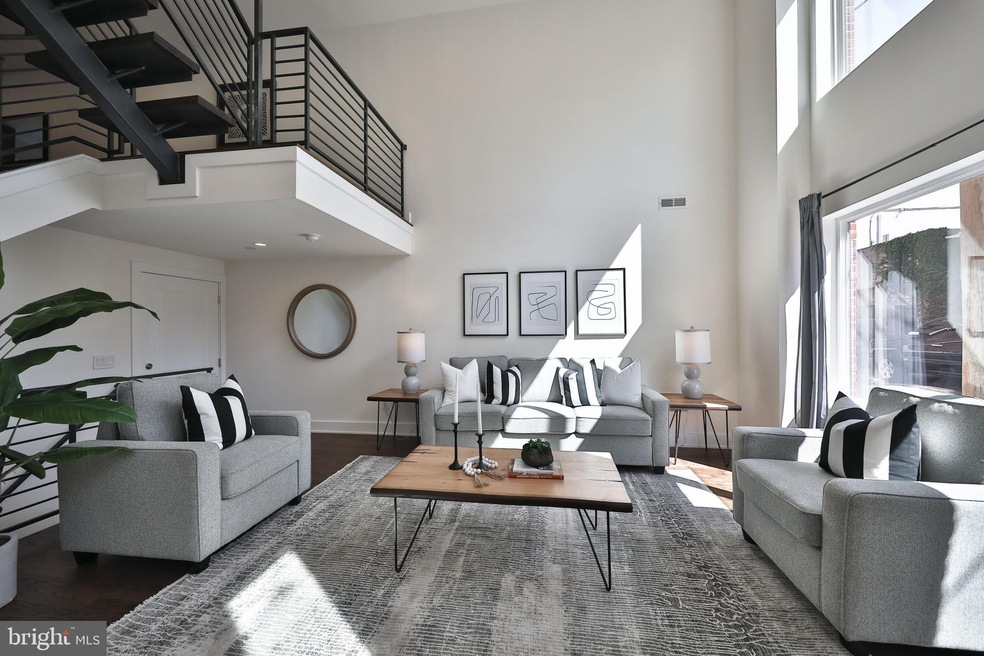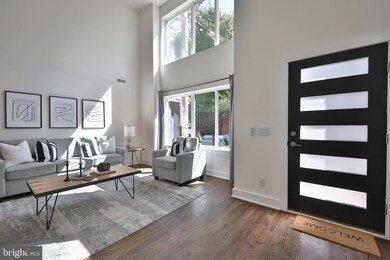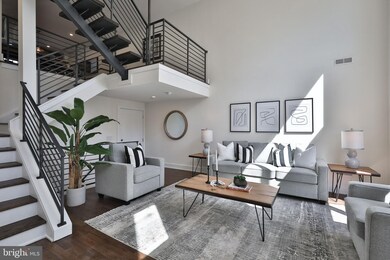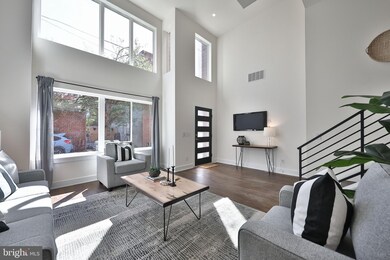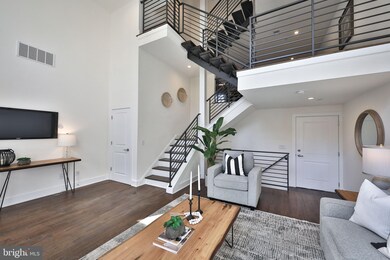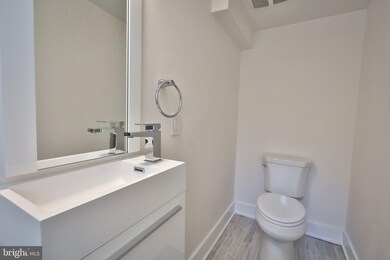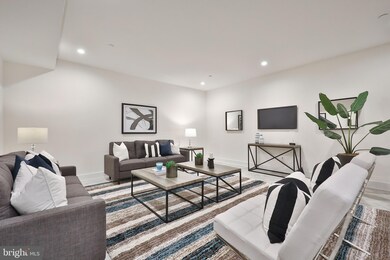
1534 N Philip St Philadelphia, PA 19122
Olde Kensington NeighborhoodHighlights
- New Construction
- Contemporary Architecture
- No HOA
- 0.84 Acre Lot
- Wood Flooring
- 3-minute walk to Hancock Park
About This Home
As of February 2021ONLY FOUR UNITS LEFT! Hurry! You do not want to miss this opportunity to live at North Philip, a new construction community with a modern and elevated design in Olde Kensington. Enter your home into your inviting and stunning Living Room featuring high ceilings and a living space that's full of natural light due to the grand picture windows. A powder bath is conveniently located on this level as well as access to your private garage. This home is accented with industrial metal railings with oak treads that scale the Living Room to the gourmet Kitchen on the second level. Your Kitchen is any cook or food lover's dream! Designed around entertaining guests, your new luxurious Kitchen features an island with an oven range, a range hood, built-in microwave and smart appliances. You'll never have to worry about the lack of storage in your new home in the city because this Kitchen features a designer pantry with ample storage as well as floor to ceiling cabinetry with deep shelving with enough room to store tabletop appliances. Take your meals outside to your balcony and enjoy the stunning views of Philadelphia. The second level features two spacious Bedrooms and a shared designer Bathroom with a shower tub. The Master Suite on the third level is every homeowner's dream! Walk into your Master Bedroom which connects into your walk-in closet. The Master Bathroom features a double vanity, walk-in shower, standing soaking tub, and a private toilet with a sliding door. Upgrade your Master Suite to include a wet bar with a mini fridge. The basement level features a finished Den with a living space and an additional room perfect for an in-home gym or office. All photographs featured are of the model home at North Philip with a similar floor plan. ***Taxes and fees are estimates only*** Streamline is proud to provide buyers with a 1 Year Builders Warranty to support maintenance of the home within the first year.
Last Agent to Sell the Property
JBMP Group License #RS321485 Listed on: 09/14/2019
Townhouse Details
Home Type
- Townhome
Est. Annual Taxes
- $2,335
Year Built
- Built in 2019 | New Construction
Lot Details
- Lot Dimensions are 300x122
Parking
- 1 Car Direct Access Garage
- Rear-Facing Garage
Home Design
- Contemporary Architecture
- Brick Exterior Construction
Interior Spaces
- 2,504 Sq Ft Home
- Property has 3 Levels
- Wet Bar
- Ceiling Fan
- Recessed Lighting
- Living Room
- Combination Kitchen and Dining Room
- Den
- Wood Flooring
- Basement Fills Entire Space Under The House
Kitchen
- Gas Oven or Range
- Range Hood
- Built-In Microwave
- Dishwasher
- Stainless Steel Appliances
- Kitchen Island
- Upgraded Countertops
- Disposal
Bedrooms and Bathrooms
- 3 Bedrooms
- En-Suite Primary Bedroom
- En-Suite Bathroom
- Walk-In Closet
- Soaking Tub
- Bathtub with Shower
- Walk-in Shower
Laundry
- Laundry Room
- Laundry on upper level
Outdoor Features
- Balcony
- Exterior Lighting
Utilities
- Central Heating and Cooling System
- Natural Gas Water Heater
Community Details
- No Home Owners Association
- Built by STREAMLINE
- South Kensington Subdivision
Listing and Financial Details
- Assessor Parcel Number 884079050
Ownership History
Purchase Details
Home Financials for this Owner
Home Financials are based on the most recent Mortgage that was taken out on this home.Purchase Details
Home Financials for this Owner
Home Financials are based on the most recent Mortgage that was taken out on this home.Similar Homes in Philadelphia, PA
Home Values in the Area
Average Home Value in this Area
Purchase History
| Date | Type | Sale Price | Title Company |
|---|---|---|---|
| Deed | $690,000 | World Wide Land Transfer | |
| Deed | $607,801 | None Available |
Mortgage History
| Date | Status | Loan Amount | Loan Type |
|---|---|---|---|
| Open | $517,500 | New Conventional | |
| Previous Owner | $486,240 | New Conventional |
Property History
| Date | Event | Price | Change | Sq Ft Price |
|---|---|---|---|---|
| 04/01/2023 04/01/23 | Rented | $3,600 | 0.0% | -- |
| 02/22/2023 02/22/23 | Price Changed | $3,600 | -6.5% | $1 / Sq Ft |
| 02/01/2023 02/01/23 | For Rent | $3,850 | 0.0% | -- |
| 02/26/2021 02/26/21 | Sold | $607,801 | 0.0% | $243 / Sq Ft |
| 07/19/2020 07/19/20 | Pending | -- | -- | -- |
| 09/27/2019 09/27/19 | Off Market | $607,801 | -- | -- |
| 09/14/2019 09/14/19 | For Sale | $585,000 | -- | $234 / Sq Ft |
Tax History Compared to Growth
Tax History
| Year | Tax Paid | Tax Assessment Tax Assessment Total Assessment is a certain percentage of the fair market value that is determined by local assessors to be the total taxable value of land and additions on the property. | Land | Improvement |
|---|---|---|---|---|
| 2025 | $1,909 | $700,000 | $140,000 | $560,000 |
| 2024 | $1,909 | $700,000 | $140,000 | $560,000 |
| 2023 | $3,855 | $682,000 | $136,400 | $545,600 |
| 2022 | $2,335 | $275,400 | $275,400 | $0 |
| 2021 | $2,335 | $0 | $0 | $0 |
| 2020 | $2,335 | $0 | $0 | $0 |
| 2019 | $2,335 | $0 | $0 | $0 |
| 2018 | -- | $0 | $0 | $0 |
Agents Affiliated with this Home
-
Jenn Hoeper

Seller's Agent in 2023
Jenn Hoeper
BHHS Fox & Roach
(215) 804-5302
1 in this area
69 Total Sales
-
Michael Stillwell

Seller's Agent in 2021
Michael Stillwell
JBMP Group
(267) 785-0021
26 in this area
217 Total Sales
Map
Source: Bright MLS
MLS Number: PAPH833540
APN: 182121670
- 1535 39 N Philip St Unit 17
- 1524 N 2nd St Unit 2
- 1504 N Philip St
- 1501 N 2nd St Unit 3
- 1444 N 2nd St
- 1524 N Hancock St Unit 402
- 1536-38 N Hancock St
- 1511 N Palethorp St
- 1512 N Hancock St
- 1619 N 3rd St
- 1611 N Cadwallader St
- 1508 N Mascher St Unit 5
- 1702 N 2nd St
- 211 W Master St
- 1537 N Mascher St
- 300 Cecil b Moore Ave
- 1701 N 3rd St
- 1708 N Bodine St
- 1607 Germantown Ave
- 134 W Oxford St
