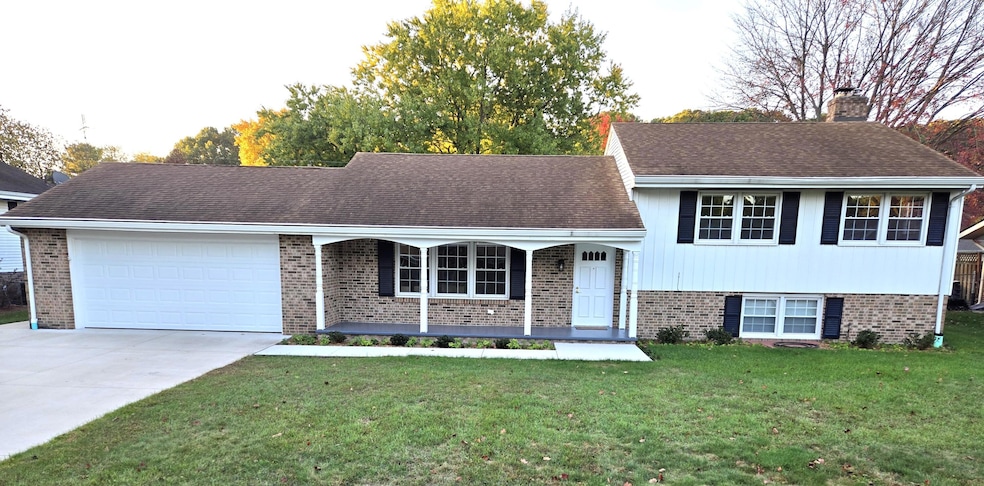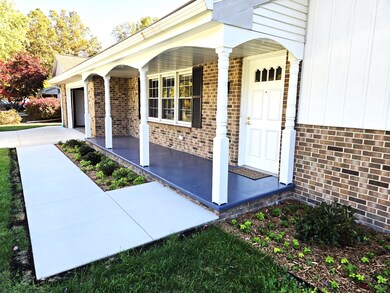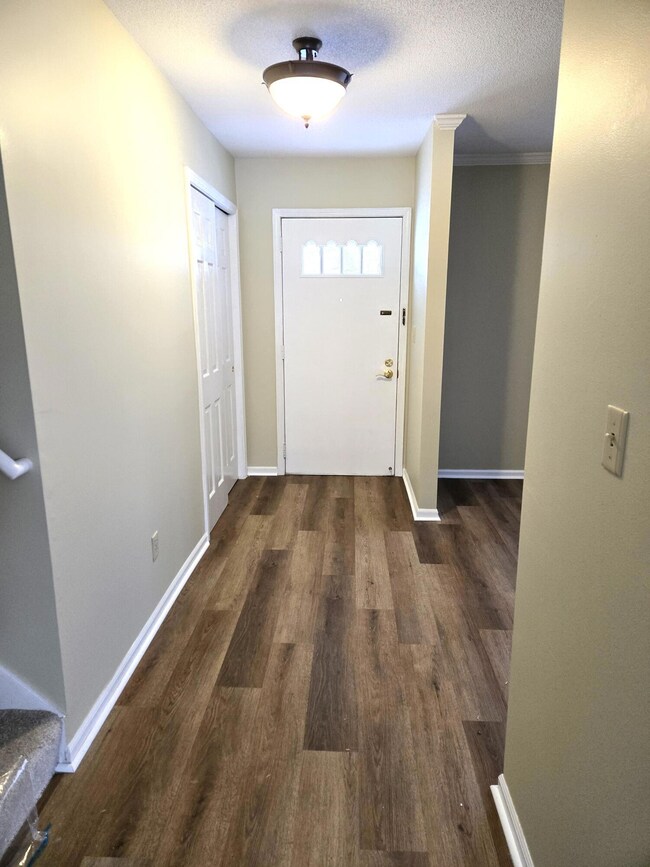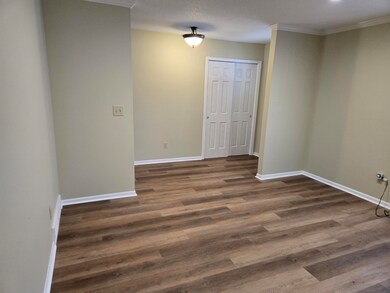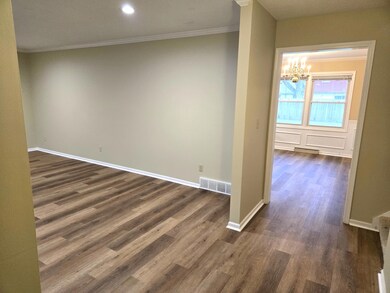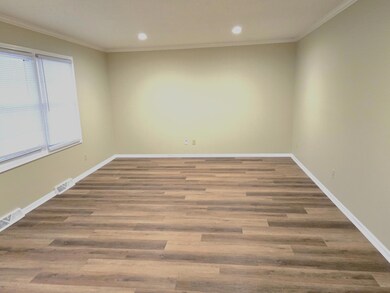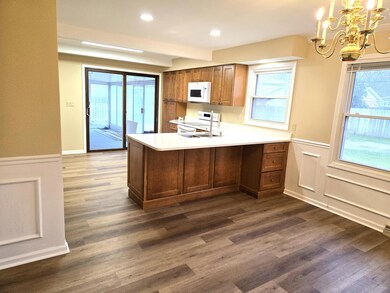
1534 Old Hickory Ln Saint Joseph, MI 49085
Vineland NeighborhoodHighlights
- Wood Flooring
- Sun or Florida Room
- Cul-De-Sac
- Upton Middle School Rated A
- Mud Room
- Porch
About This Home
As of February 2025Extensively updated 3-bedroom home near the end of a quiet street, less than 2 miles from Martin's Supermarket and only 4 miles from downtown St. Joe and the beaches. Check the long list of updates that have been made in the last 6 months. They include new flooring, new paint, new kitchen and almost all new appliances. Seller has a Michigan Real Estate Broker's License.
Last Agent to Sell the Property
Anson Lovellette
Coast Realty License #6502352436 Listed on: 02/01/2025
Home Details
Home Type
- Single Family
Est. Annual Taxes
- $5,089
Year Built
- Built in 1971
Lot Details
- 0.27 Acre Lot
- Lot Dimensions are 90x130
- Cul-De-Sac
- Level Lot
- Sprinkler System
- Back Yard Fenced
- Property is zoned R2, R2
Parking
- 2 Car Attached Garage
- Front Facing Garage
- Garage Door Opener
Home Design
- Brick Exterior Construction
- Composition Roof
- Aluminum Siding
Interior Spaces
- 1,688 Sq Ft Home
- 2-Story Property
- Replacement Windows
- Mud Room
- Living Room
- Dining Area
- Sun or Florida Room
Kitchen
- Range
- Microwave
- Dishwasher
- Snack Bar or Counter
- Disposal
Flooring
- Wood
- Carpet
- Vinyl
Bedrooms and Bathrooms
- 3 Bedrooms
- 2 Full Bathrooms
Laundry
- Laundry on lower level
- Dryer
- Washer
- Sink Near Laundry
Basement
- Partial Basement
- Sump Pump
- Crawl Space
- Natural lighting in basement
Outdoor Features
- Patio
- Porch
Schools
- St. Joseph High Middle School
- St. Joseph High School
Utilities
- Humidifier
- Forced Air Heating and Cooling System
- Heating System Uses Natural Gas
- Tankless Water Heater
- Natural Gas Water Heater
- Phone Available
- Cable TV Available
Community Details
- Lot 18 Newmans Old Hickory Subdivision
Ownership History
Purchase Details
Home Financials for this Owner
Home Financials are based on the most recent Mortgage that was taken out on this home.Purchase Details
Home Financials for this Owner
Home Financials are based on the most recent Mortgage that was taken out on this home.Purchase Details
Purchase Details
Purchase Details
Purchase Details
Purchase Details
Purchase Details
Similar Homes in the area
Home Values in the Area
Average Home Value in this Area
Purchase History
| Date | Type | Sale Price | Title Company |
|---|---|---|---|
| Warranty Deed | $315,000 | First American Title | |
| Warranty Deed | $315,000 | First American Title | |
| Warranty Deed | $155,000 | Multiple | |
| Warranty Deed | -- | None Available | |
| Interfamily Deed Transfer | -- | None Available | |
| Deed | $126,500 | -- | |
| Deed | $116,900 | -- | |
| Deed | -- | -- | |
| Deed | -- | -- | |
| Deed | -- | -- |
Property History
| Date | Event | Price | Change | Sq Ft Price |
|---|---|---|---|---|
| 02/21/2025 02/21/25 | Sold | $315,000 | -1.6% | $187 / Sq Ft |
| 02/05/2025 02/05/25 | Pending | -- | -- | -- |
| 02/01/2025 02/01/25 | For Sale | $320,000 | +106.5% | $190 / Sq Ft |
| 09/15/2016 09/15/16 | Sold | $155,000 | +0.1% | $93 / Sq Ft |
| 09/14/2016 09/14/16 | Pending | -- | -- | -- |
| 09/06/2016 09/06/16 | For Sale | $154,900 | -- | $93 / Sq Ft |
Tax History Compared to Growth
Tax History
| Year | Tax Paid | Tax Assessment Tax Assessment Total Assessment is a certain percentage of the fair market value that is determined by local assessors to be the total taxable value of land and additions on the property. | Land | Improvement |
|---|---|---|---|---|
| 2025 | $5,089 | $132,400 | $0 | $0 |
| 2024 | $3,903 | $130,000 | $0 | $0 |
| 2023 | $3,718 | $98,100 | $0 | $0 |
| 2022 | $3,541 | $92,800 | $0 | $0 |
| 2021 | $4,463 | $94,700 | $20,000 | $74,700 |
| 2020 | $4,260 | $91,800 | $0 | $0 |
| 2019 | $4,117 | $84,200 | $18,000 | $66,200 |
| 2018 | $3,978 | $84,200 | $0 | $0 |
| 2017 | $3,916 | $82,600 | $0 | $0 |
| 2016 | $2,452 | $91,900 | $0 | $0 |
| 2015 | $2,416 | $86,900 | $0 | $0 |
| 2014 | $1,646 | $83,700 | $0 | $0 |
Agents Affiliated with this Home
-

Seller's Agent in 2025
Anson Lovellette
Coast Realty
(269) 930-8551
3 in this area
17 Total Sales
-
Dawn Tomlinson

Buyer's Agent in 2025
Dawn Tomlinson
RE/MAX Michigan
(269) 205-8686
12 in this area
103 Total Sales
-
Laura Jewell

Seller's Agent in 2016
Laura Jewell
ERA Reardon Realty
(269) 876-0311
3 in this area
42 Total Sales
Map
Source: Southwestern Michigan Association of REALTORS®
MLS Number: 25003848
APN: 11-18-5300-0018-00-9
- 1548 Old Hickory Ln
- 1554 Trebor Rd
- 3265 Estates Dr
- 1481 Kristen Path
- 1480 Nelson Rd
- 1373 Kristen Path Unit 56
- 1787 Trafalgar Dr
- 3553 Martin Path
- 3600 Terese Path
- 3167 E Valley View Dr
- 3003 S Cleveland Ave
- 3744 Fox Crossing Dr
- 3810 Southfield Ave
- 1234 Venus St
- 2655 Tanbark Trail
- 2151 Brown School Rd
- 2596 Stratford Dr
- 2571 Stratford Dr Unit 114
- 3804 Lincoln Ave
- 1315 W Glenlord Rd
