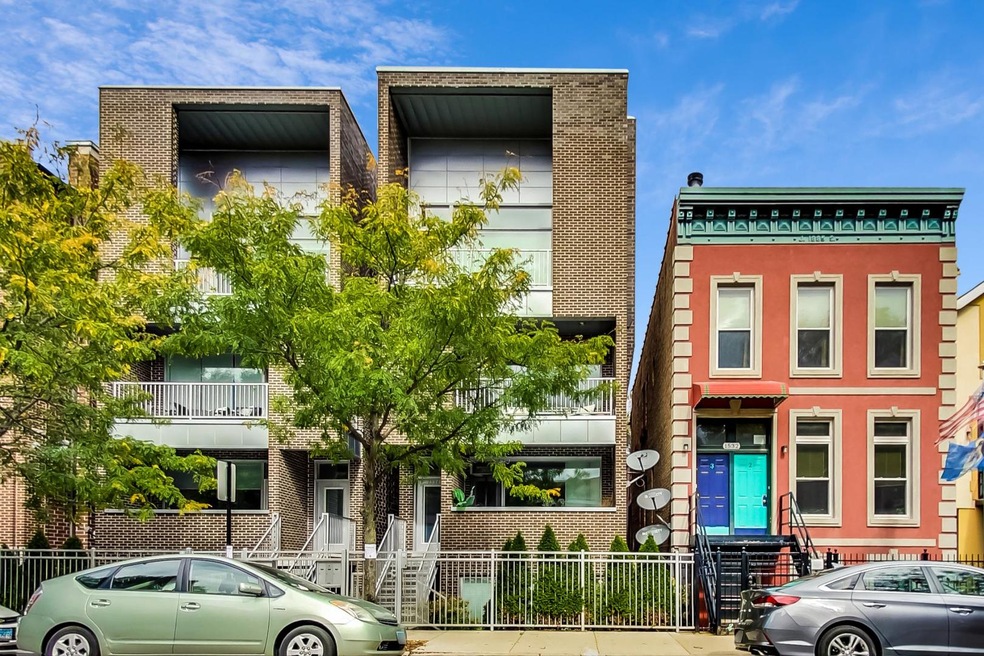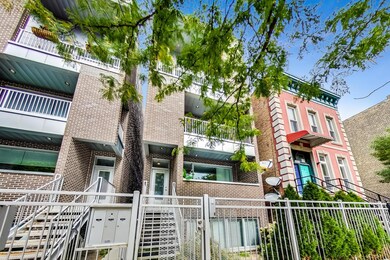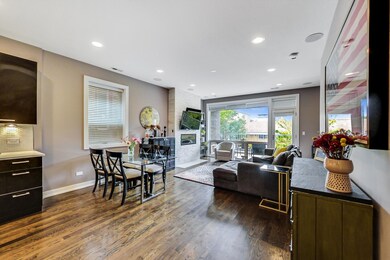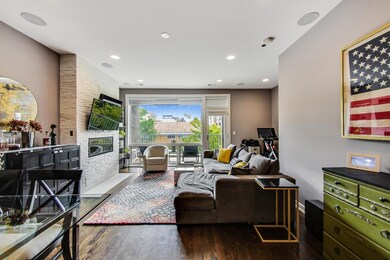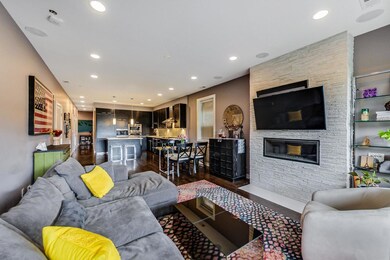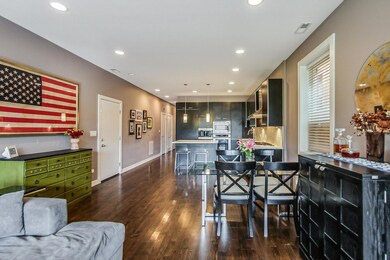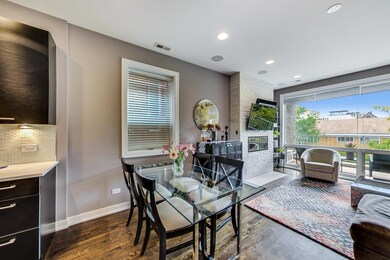
1534 W Walton St Unit 2 Chicago, IL 60642
West Town NeighborhoodEstimated Value: $559,453 - $653,000
Highlights
- Heated Floors
- Steam Shower
- Balcony
- Deck
- Stainless Steel Appliances
- Detached Garage
About This Home
As of December 2020Newer (2014) construction, spacious 2 bedroom, 2 bath unit Top of the line finishes! Espresso stained hardwood floors throughout, open living room with stone fireplace and quartz surround, Spacious dining area, Kitchen features quartz counter tops, glass tile backsplash, Thermador appliances including oversized refrigerator and 5 burner range with hood. Built-in Wolf espresso maker, built-in wine refrigerator. High end porcelain tile baths with frameless door, steam shower/body spray, bench, and radiant heated floors in primary bath. Guest bath features rain shower head and oversized soaking tub! Front loading washer/dryer. Two outdoor areas, relax on the generous south-facing terrace or the private back deck. Wired speakers w/ surround sound, HDMI, Cat 5e. Garage parking included! Perfect location near all the action on Division, Milwaukee and Chicago Ave, plus near Eckhart Park and the CTA blue line.
Last Agent to Sell the Property
Dream Town Real Estate License #475134496 Listed on: 10/08/2020

Property Details
Home Type
- Condominium
Est. Annual Taxes
- $8,290
Year Built
- 2014
Lot Details
- Southern Exposure
- East or West Exposure
HOA Fees
- $112 per month
Parking
- Detached Garage
- Garage Door Opener
- Parking Included in Price
- Garage Is Owned
Home Design
- Brick Exterior Construction
Interior Spaces
- Bar Fridge
- Gas Log Fireplace
- Intercom
Kitchen
- Built-In Oven
- Gas Cooktop
- Range Hood
- Microwave
- High End Refrigerator
- Bar Refrigerator
- Dishwasher
- Stainless Steel Appliances
- Kitchen Island
- Disposal
Flooring
- Wood
- Heated Floors
Bedrooms and Bathrooms
- Walk-In Closet
- Primary Bathroom is a Full Bathroom
- Dual Sinks
- Steam Shower
- Shower Body Spray
- Separate Shower
Laundry
- Dryer
- Washer
Outdoor Features
- Balcony
- Deck
Utilities
- Forced Air Zoned Heating and Cooling System
- Heating System Uses Gas
- Radiant Heating System
- Individual Controls for Heating
- Lake Michigan Water
Additional Features
- North or South Exposure
- Property is near a bus stop
Community Details
- Pets Allowed
Ownership History
Purchase Details
Home Financials for this Owner
Home Financials are based on the most recent Mortgage that was taken out on this home.Purchase Details
Home Financials for this Owner
Home Financials are based on the most recent Mortgage that was taken out on this home.Purchase Details
Home Financials for this Owner
Home Financials are based on the most recent Mortgage that was taken out on this home.Similar Homes in Chicago, IL
Home Values in the Area
Average Home Value in this Area
Purchase History
| Date | Buyer | Sale Price | Title Company |
|---|---|---|---|
| Samaha Jamal | $475,000 | Stewart Title Guaranty Co | |
| Vangilder James F | $468,500 | First American Title Insuran | |
| Roberts Lauren L | $410,000 | Chicago Title Insurance Co |
Mortgage History
| Date | Status | Borrower | Loan Amount |
|---|---|---|---|
| Open | Samaha Jamal | $380,000 | |
| Previous Owner | Vangilder James F | $358,000 | |
| Previous Owner | Vangilder James F | $374,800 | |
| Previous Owner | Roberts Lauren L | $348,415 |
Property History
| Date | Event | Price | Change | Sq Ft Price |
|---|---|---|---|---|
| 12/15/2020 12/15/20 | Sold | $475,000 | -3.1% | $352 / Sq Ft |
| 11/13/2020 11/13/20 | Pending | -- | -- | -- |
| 11/02/2020 11/02/20 | Price Changed | $490,000 | -1.8% | $363 / Sq Ft |
| 10/08/2020 10/08/20 | For Sale | $499,000 | +21.7% | $370 / Sq Ft |
| 12/21/2014 12/21/14 | Sold | $409,900 | 0.0% | $304 / Sq Ft |
| 07/24/2014 07/24/14 | Pending | -- | -- | -- |
| 06/20/2014 06/20/14 | For Sale | $409,900 | -- | $304 / Sq Ft |
Tax History Compared to Growth
Tax History
| Year | Tax Paid | Tax Assessment Tax Assessment Total Assessment is a certain percentage of the fair market value that is determined by local assessors to be the total taxable value of land and additions on the property. | Land | Improvement |
|---|---|---|---|---|
| 2024 | $8,290 | $48,377 | $6,518 | $41,859 |
| 2023 | $8,290 | $43,726 | $2,975 | $40,751 |
| 2022 | $8,290 | $43,726 | $2,975 | $40,751 |
| 2021 | $8,792 | $43,724 | $2,974 | $40,750 |
| 2020 | $8,217 | $39,989 | $2,974 | $37,015 |
| 2019 | $8,848 | $44,038 | $2,974 | $41,064 |
| 2018 | $8,699 | $44,038 | $2,974 | $41,064 |
| 2017 | $8,995 | $41,783 | $2,624 | $39,159 |
| 2016 | $8,369 | $41,783 | $2,624 | $39,159 |
| 2015 | $7,657 | $41,783 | $2,624 | $39,159 |
Agents Affiliated with this Home
-
Leonard Benefico

Seller's Agent in 2020
Leonard Benefico
Dream Town Real Estate
(312) 316-0172
3 in this area
58 Total Sales
-
Christine Sullivan

Seller Co-Listing Agent in 2020
Christine Sullivan
Dream Town Real Estate
(773) 680-1831
3 in this area
52 Total Sales
-
Jordan Fuller
J
Buyer's Agent in 2020
Jordan Fuller
Keller Williams ONEChicago
(312) 216-2422
1 in this area
8 Total Sales
-
Wilfredo Aguilar

Seller's Agent in 2014
Wilfredo Aguilar
Compass
(312) 719-1221
1 in this area
67 Total Sales
-

Buyer's Agent in 2014
Danicka Brown
@ Properties
Map
Source: Midwest Real Estate Data (MRED)
MLS Number: MRD10896359
APN: 17-05-314-064-1002
- 1517 W Augusta Blvd Unit 2
- 1513 W Walton St Unit 3
- 1503 W Walton St Unit A
- 1454 W Walton St
- 1529 W Chestnut St Unit 102
- 1525 W Pearson St
- 848 N Ashland Ave
- 1437 W Augusta Blvd
- 1026 N Ashland Ave Unit 2
- 1542 W Fry St Unit 2
- 1538 W Fry St
- 1428 W Walton St Unit 1N
- 1514 W Fry St
- 1636 W Augusta Blvd
- 1448 W Chestnut St Unit 3
- 1448 W Chestnut St Unit 2
- 1646 W Augusta Blvd Unit 1
- 1446 W Cortez St Unit 4E
- 1509 W Thomas St
- 1022 N Marshfield Ave Unit 3
- 1534 W Walton St
- 1534 W Walton St Unit 36
- 1534 W Walton St Unit 2
- 1534 W Walton St Unit 1
- 1534 W Walton St Unit 3
- 1536 W Walton St
- 1536 W Walton St Unit 1
- 1536 W Walton St Unit 2
- 1536 W Walton St Unit 3
- 1532 W Walton St
- 1532 W Walton St
- 1532 W Walton St Unit 2
- 1538 W Walton St Unit 2
- 1538 W Walton St Unit 3
- 1538 W Walton St Unit 1
- 1530 W Walton St
- 1530 W Walton St Unit 2
- 1530 W Walton St
- 1542 W Walton St Unit 2
- 1542 W Walton St Unit 1
