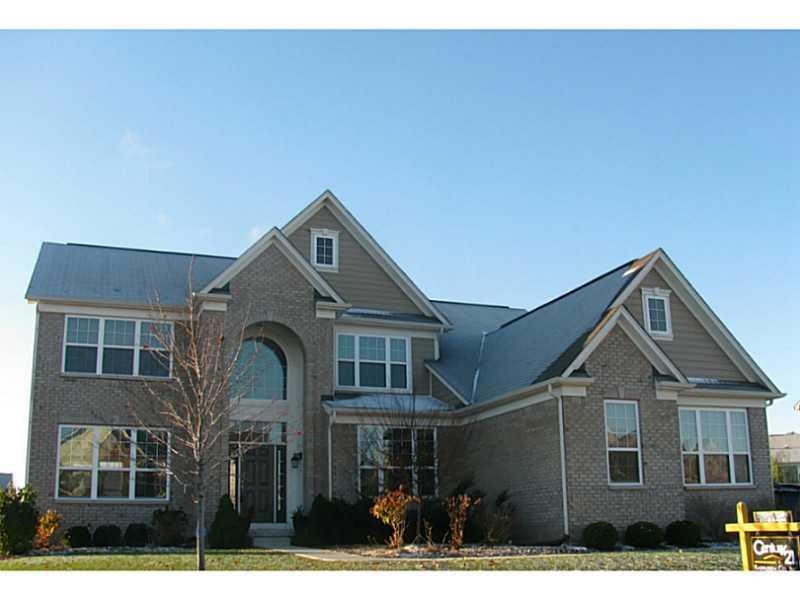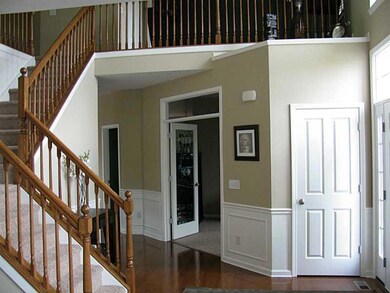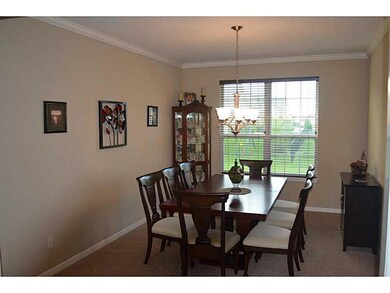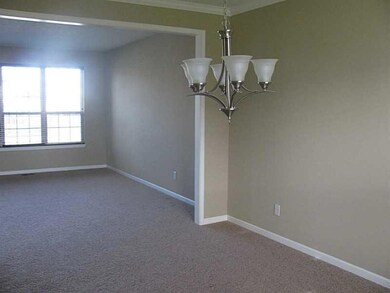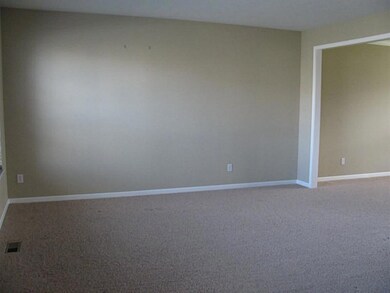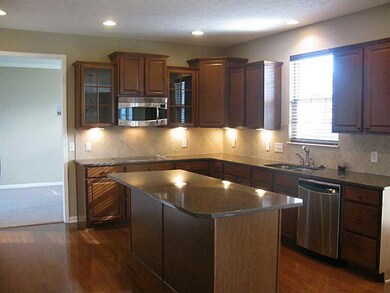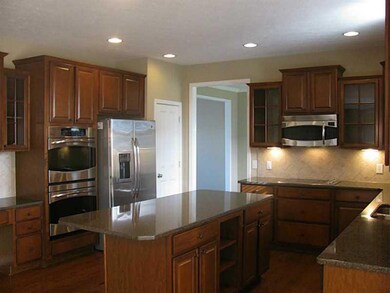
15341 Naughton Ln Fishers, IN 46040
Brooks-Luxhaven NeighborhoodHighlights
- Vaulted Ceiling
- Traditional Architecture
- Double Oven
- Southeastern Elementary School Rated A
- Wood Flooring
- 3 Car Attached Garage
About This Home
As of December 2013INCREDIBLE HOME! PRICE REDUCED! Stunning 2-story entry, upgraded gourmet kitchen w/SS appliances, double oven, granite counters, elegant cabinets and large center island. Family room w/fireplace and wired for surround sound system. Large, level yard with impressive patio - perfect for outdoor entertaining. 4 Bedrooms, 3 full baths plus loft. Large master bedroom w/fabulous walk-in closet. Full basement ready to finish w/rough in for bath. Shows like a model-Home Warranty Included!!
Last Buyer's Agent
Troy Dixon
Compass Indiana, LLC

Home Details
Home Type
- Single Family
Est. Annual Taxes
- $3,520
Year Built
- Built in 2009
Lot Details
- 0.32 Acre Lot
- Landscaped with Trees
HOA Fees
- $31 Monthly HOA Fees
Parking
- 3 Car Attached Garage
- Side or Rear Entrance to Parking
Home Design
- Traditional Architecture
- Brick Exterior Construction
- Cement Siding
- Concrete Perimeter Foundation
Interior Spaces
- 2-Story Property
- Wired For Sound
- Tray Ceiling
- Vaulted Ceiling
- Gas Log Fireplace
- Entrance Foyer
- Family Room with Fireplace
- Laundry on main level
Kitchen
- Double Oven
- Electric Oven
- Electric Cooktop
- Microwave
- Dishwasher
- Kitchen Island
- Disposal
Flooring
- Wood
- Carpet
Bedrooms and Bathrooms
- 4 Bedrooms
- Walk-In Closet
- Jack-and-Jill Bathroom
Rough-In Basement
- Sump Pump
- Basement Lookout
Home Security
- Security System Owned
- Fire and Smoke Detector
Outdoor Features
- Patio
Utilities
- Forced Air Heating System
- Heating System Uses Gas
- Gas Water Heater
Community Details
- Association fees include maintenance, parkplayground, snow removal
- Boulders Subdivision
Listing and Financial Details
- Legal Lot and Block 92 / 7
- Assessor Parcel Number 291607007041000020
Ownership History
Purchase Details
Home Financials for this Owner
Home Financials are based on the most recent Mortgage that was taken out on this home.Purchase Details
Home Financials for this Owner
Home Financials are based on the most recent Mortgage that was taken out on this home.Purchase Details
Home Financials for this Owner
Home Financials are based on the most recent Mortgage that was taken out on this home.Purchase Details
Home Financials for this Owner
Home Financials are based on the most recent Mortgage that was taken out on this home.Purchase Details
Home Financials for this Owner
Home Financials are based on the most recent Mortgage that was taken out on this home.Purchase Details
Home Financials for this Owner
Home Financials are based on the most recent Mortgage that was taken out on this home.Similar Homes in the area
Home Values in the Area
Average Home Value in this Area
Purchase History
| Date | Type | Sale Price | Title Company |
|---|---|---|---|
| Interfamily Deed Transfer | -- | Atlantis Title Services Inc | |
| Quit Claim Deed | -- | None Available | |
| Interfamily Deed Transfer | -- | Atlantic Title Services Inc | |
| Warranty Deed | -- | None Available | |
| Warranty Deed | -- | None Available | |
| Warranty Deed | -- | None Available |
Mortgage History
| Date | Status | Loan Amount | Loan Type |
|---|---|---|---|
| Open | $231,800 | New Conventional | |
| Closed | $230,000 | New Conventional | |
| Previous Owner | $280,000 | New Conventional | |
| Previous Owner | $295,200 | New Conventional | |
| Previous Owner | $255,100 | New Conventional | |
| Previous Owner | $280,500 | New Conventional | |
| Previous Owner | $287,056 | New Conventional |
Property History
| Date | Event | Price | Change | Sq Ft Price |
|---|---|---|---|---|
| 12/23/2013 12/23/13 | Sold | $328,000 | -3.5% | $90 / Sq Ft |
| 12/02/2013 12/02/13 | Pending | -- | -- | -- |
| 10/13/2013 10/13/13 | Price Changed | $340,000 | -2.9% | $93 / Sq Ft |
| 10/03/2013 10/03/13 | For Sale | $350,000 | +9.8% | $96 / Sq Ft |
| 05/24/2013 05/24/13 | Sold | $318,900 | -1.9% | $57 / Sq Ft |
| 04/17/2013 04/17/13 | Pending | -- | -- | -- |
| 04/14/2013 04/14/13 | For Sale | $325,000 | -- | $58 / Sq Ft |
Tax History Compared to Growth
Tax History
| Year | Tax Paid | Tax Assessment Tax Assessment Total Assessment is a certain percentage of the fair market value that is determined by local assessors to be the total taxable value of land and additions on the property. | Land | Improvement |
|---|---|---|---|---|
| 2024 | $5,297 | $479,200 | $74,700 | $404,500 |
| 2023 | $5,297 | $458,100 | $74,700 | $383,400 |
| 2022 | $4,433 | $404,600 | $74,700 | $329,900 |
| 2021 | $4,433 | $369,500 | $74,700 | $294,800 |
| 2020 | $4,158 | $345,900 | $74,700 | $271,200 |
| 2019 | $4,058 | $337,800 | $63,600 | $274,200 |
| 2018 | $4,039 | $332,600 | $63,600 | $269,000 |
| 2017 | $4,056 | $342,300 | $63,600 | $278,700 |
| 2016 | $3,978 | $336,100 | $63,600 | $272,500 |
| 2014 | $3,390 | $312,500 | $63,600 | $248,900 |
| 2013 | $3,390 | $313,700 | $63,600 | $250,100 |
Agents Affiliated with this Home
-
Cheryl Cary

Seller's Agent in 2013
Cheryl Cary
Trueblood Real Estate
(317) 476-0387
-
Allen Williams

Seller's Agent in 2013
Allen Williams
Berkshire Hathaway Home
(317) 339-2256
92 in this area
941 Total Sales
-
T
Buyer's Agent in 2013
Troy Dixon
Compass Indiana, LLC
-
Patrick Davidson

Buyer's Agent in 2013
Patrick Davidson
The Cooper Real Estate Group
(317) 698-4928
107 Total Sales
Map
Source: MIBOR Broker Listing Cooperative®
MLS Number: 21259084
APN: 29-16-07-007-041.000-020
- 10166 Ranford Blvd
- 10112 Gallop Ln
- 15142 Blue Ribbon Blvd
- 15135 Blue Ribbon Blvd
- 9986 Gallop Ln
- 10389 Blue Ribbon Blvd
- 9968 Midnight Line Dr
- 9916 Gallop Ln
- 10490 Cleary Trace Dr
- 10473 Ranford Blvd
- 15097 Thoroughbred Dr
- 15418 Tattersalls Ln
- 15540 Provincial Ln
- 9860 Gallop Ln
- 10504 Ruxton Ct
- 14940 Tiago Ln
- 10510 Fox Hunt Rd
- 15306 Dawn Run Dr
- 14878 Horse Branch Way
- 9901 Copper Saddle Bend
