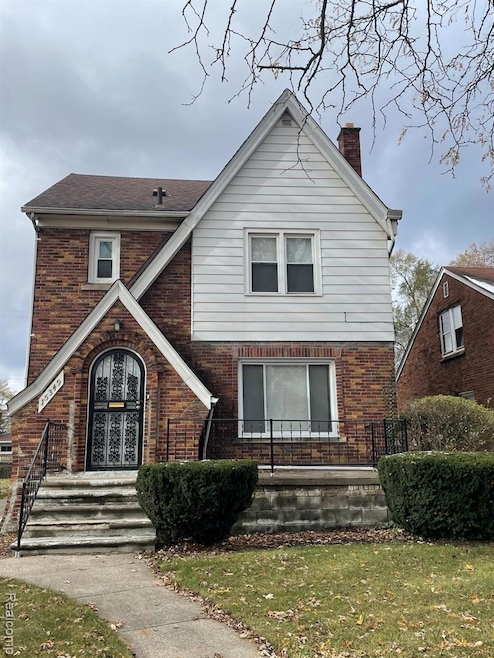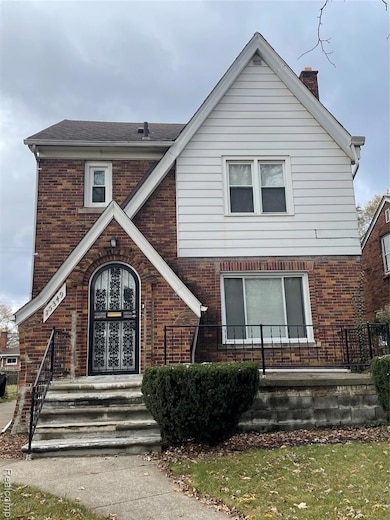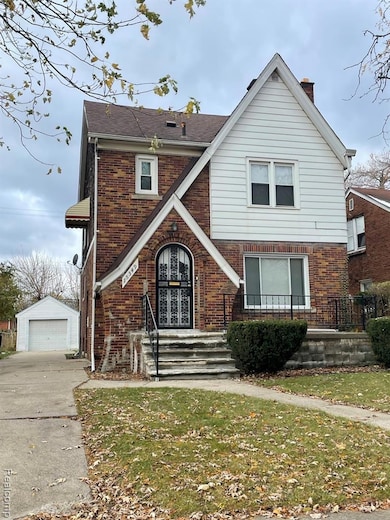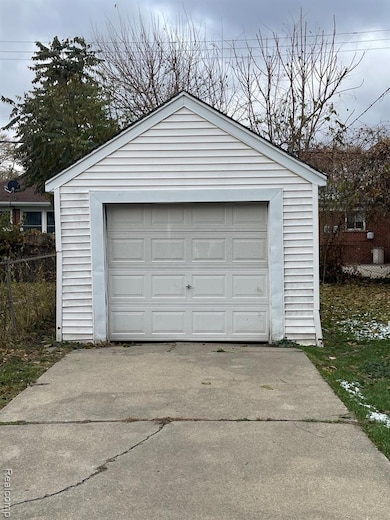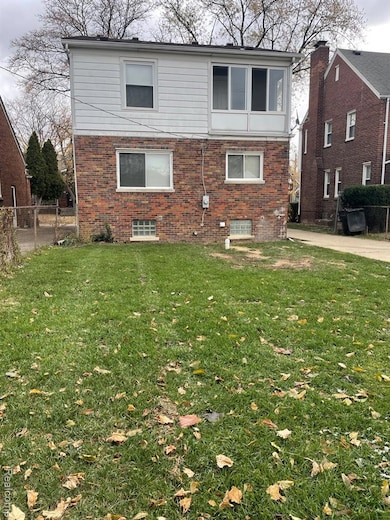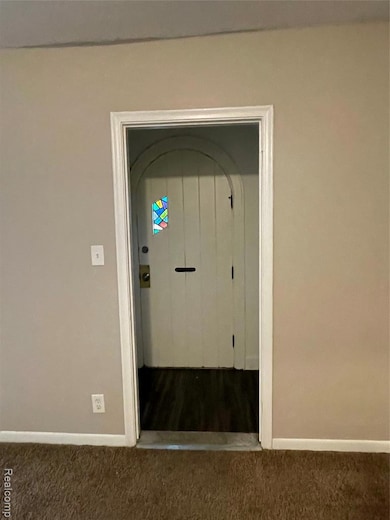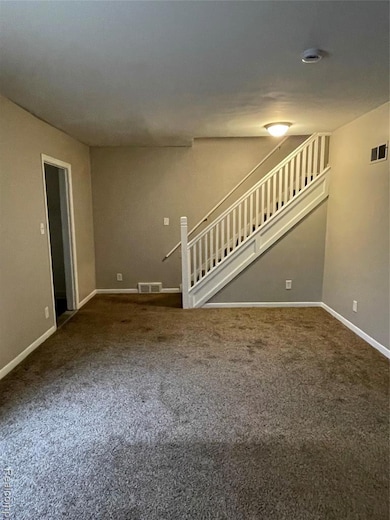15349 Prest St Detroit, MI 48227
Belmont NeighborhoodHighlights
- Colonial Architecture
- No HOA
- Forced Air Heating System
- Cass Technical High School Rated 10
- 1 Car Detached Garage
About This Home
Welcome to this charming home featuring a large front porch—perfect for enjoying your morning coffee or relaxing in the evening. Inside, you’ll find fresh paint, new light fixtures, and plenty of windows that fill the space with natural light. Step into the spacious living room that flows into a formal dining room, ideal for hosting family and friends. Just off the dining room is an extra room. The large, updated eat-in kitchen offers ample room for cooking and casual dining, completing the first floor. Upstairs, you’ll find three bedrooms—one with access to an enclosed porch, and the other two each featuring dual closets for extra storage. A full unfinished basement with a separate laundry area. Outside, enjoy a large, fenced backyard, ideal for entertaining or relaxing, along with a convenient one-car detached garage.
Listing Agent
Real Property Management Metro Detroit License #6501376858 Listed on: 11/19/2025
Home Details
Home Type
- Single Family
Est. Annual Taxes
- $3,580
Year Built
- Built in 1929
Lot Details
- 5,227 Sq Ft Lot
- Lot Dimensions are 40x130
Parking
- 1 Car Detached Garage
Home Design
- Colonial Architecture
- Brick Exterior Construction
- Poured Concrete
Interior Spaces
- 1,660 Sq Ft Home
- 2-Story Property
- Unfinished Basement
Bedrooms and Bathrooms
- 3 Bedrooms
- 1 Full Bathroom
Location
- Ground Level
Utilities
- Forced Air Heating System
- Heating System Uses Natural Gas
Community Details
- No Home Owners Association
- B E Taylors Belmont Subdivision
Listing and Financial Details
- Security Deposit $2,099
- 24 Month Lease Term
- Application Fee: 60.00
- Assessor Parcel Number W22I049173S
Map
Source: Realcomp
MLS Number: 20251055240
APN: 22-049173
- 15113 Prest St
- 15443 Whitcomb St
- 15318 Whitcomb St
- 15475 Prest St
- 15319 Sussex St
- 15211 Fenkell Ave
- 15496 Winthrop St
- 15366 Sussex St
- 15355 Coyle St
- 15316 Prevost St
- 15741 Whitcomb St
- 15515 Forrer St
- 15719 Coyle St
- 14974 Sussex St
- 15003 Forrer St
- 15762 Winthrop St
- 14966 Prevost St
- 15721 Robson St
- 15746 Coyle St
- 15342 Mansfield St
- 15111 Greenfield Rd
- 15097-15101 Greenfield Rd
- 15041 Greenfield Rd
- 15700 Greenfield Rd
- 14955 Prevost St
- 14828 Sussex St
- 15818 Puritan St
- 14613 Coyle St
- 14975 Hubbell Ave
- 14861 Saint Marys St
- 14867 Hubbell Ave
- 15751 Asbury Park
- 14600 Lauder St
- 16701 Greenfield Rd
- 16721 Greenfield Rd Unit 2
- 16721 Greenfield Rd
- 16721 Greenfield #5 Rd
- 15041 Cruse Unit#1 St
- 16540 Marlowe St
- 14919 Lesure St
