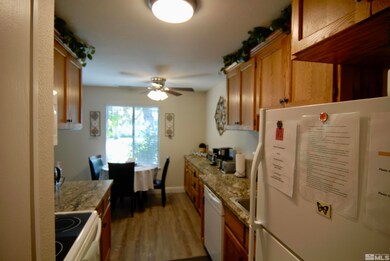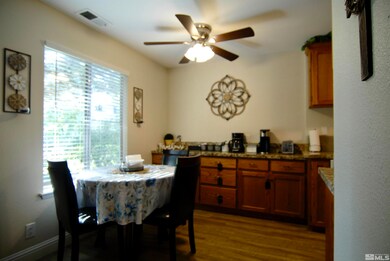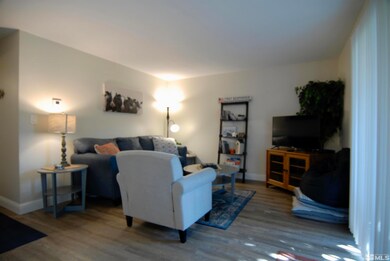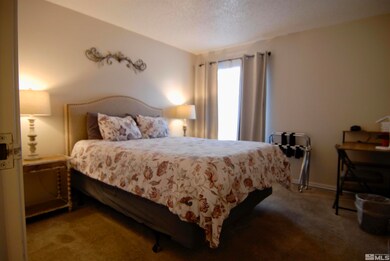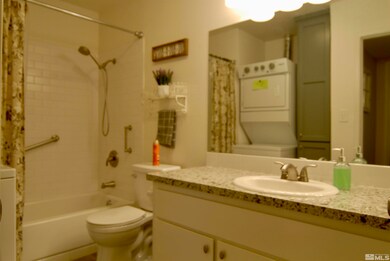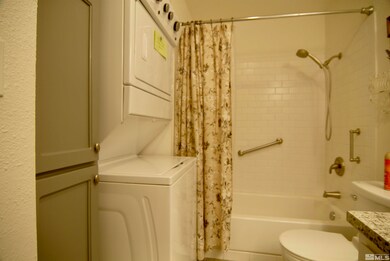
1535 Delucchi Ln Unit E Reno, NV 89502
Meadowood NeighborhoodHighlights
- Clubhouse
- Separate Formal Living Room
- Tennis Courts
- Damonte Ranch High School Rated A-
- Community Pool
- Double Pane Windows
About This Home
As of December 2023Remodeled and updated condo in the popular Neil Manor Condominiums! The kitchen is very nice, the living room is cozy, and the bedrooms are good sized rooms. The patio door leads to a covered patio area. HOA amenities include club house, pool and tennis court. Outdoor maintenance, snow removal and common areas included too! Two parking spaces. Water and garbage included. The cabinets were replaced in 2011, prior to current owners purchasing in 2012. New hot water heater in 2017., New washer/dryer, new HVAC & thermostat in 2021. In 2022, the owners did a major renovation: Installed LVP flooring in all but bedrooms; attractive granite countertops in kitchen and bathroom; new dishwasher and new sink & faucet in kitchen. Bathroom sink, toilet, mirror and tile in shower with updated shower valve also updated. All work requiring a permit was permitted. Washer, dryer, refrigerator in kitchen included at no value nor implied warranty. All other furnishings are available for purchase outside of escrow and with a bill of sale. Go take a look - you may be impressed!
Last Agent to Sell the Property
Coldwell Banker Select Fernley License #S.170373 Listed on: 11/03/2023

Property Details
Home Type
- Condominium
Est. Annual Taxes
- $595
Year Built
- Built in 1979
Lot Details
- Back Yard Fenced
- Landscaped
HOA Fees
- $238 Monthly HOA Fees
Home Design
- Slab Foundation
- Pitched Roof
- Shingle Roof
- Composition Roof
- Vinyl Siding
- Stick Built Home
Interior Spaces
- 860 Sq Ft Home
- 1-Story Property
- Ceiling Fan
- Double Pane Windows
- Blinds
- Aluminum Window Frames
- Separate Formal Living Room
- Combination Kitchen and Dining Room
Kitchen
- <<builtInOvenToken>>
- Electric Oven
- Electric Range
- <<microwave>>
- Dishwasher
- Disposal
Flooring
- Carpet
- Laminate
- Ceramic Tile
Bedrooms and Bathrooms
- 2 Bedrooms
- 1 Full Bathroom
Laundry
- Laundry Room
- Laundry in Bathroom
- Dryer
- Washer
- Laundry Cabinets
Home Security
Parking
- 1 Parking Space
- 1 Carport Space
Schools
- Donner Springs Elementary School
- Pine Middle School
- Damonte High School
Utilities
- Refrigerated Cooling System
- Forced Air Heating and Cooling System
- Heating System Uses Natural Gas
- ENERGY STAR Qualified Water Heater
- Gas Water Heater
Additional Features
- Patio
- Ground Level
Listing and Financial Details
- Home warranty included in the sale of the property
- Assessor Parcel Number 02520120
Community Details
Overview
- $250 HOA Transfer Fee
- Kenyon And Associates; Association, Phone Number (775) 674-8000
- Maintained Community
- The community has rules related to covenants, conditions, and restrictions
Recreation
- Tennis Courts
- Community Pool
- Snow Removal
Additional Features
- Clubhouse
- Fire and Smoke Detector
Similar Homes in Reno, NV
Home Values in the Area
Average Home Value in this Area
Property History
| Date | Event | Price | Change | Sq Ft Price |
|---|---|---|---|---|
| 07/15/2025 07/15/25 | For Sale | $239,900 | +4.3% | $279 / Sq Ft |
| 12/06/2023 12/06/23 | Sold | $230,000 | -1.2% | $267 / Sq Ft |
| 11/13/2023 11/13/23 | Pending | -- | -- | -- |
| 11/02/2023 11/02/23 | For Sale | $232,850 | +323.4% | $271 / Sq Ft |
| 02/04/2013 02/04/13 | Sold | $55,000 | -8.3% | $62 / Sq Ft |
| 01/19/2013 01/19/13 | Pending | -- | -- | -- |
| 10/12/2012 10/12/12 | For Sale | $60,000 | -- | $67 / Sq Ft |
Tax History Compared to Growth
Agents Affiliated with this Home
-
Alanna Martin

Seller's Agent in 2025
Alanna Martin
Sierra Nevada Properties
(775) 374-5024
1 in this area
15 Total Sales
-
Joe Reisenauer

Seller's Agent in 2023
Joe Reisenauer
Coldwell Banker Select Fernley
(775) 835-1148
1 in this area
74 Total Sales
-
M
Seller's Agent in 2013
Madeline Zook
Wingman Real Estate LLC
Map
Source: Northern Nevada Regional MLS
MLS Number: 230012759
- 1555 Delucchi Ln Unit A
- 1695 Marvel Way
- 940 Jamaica Ave Unit 3
- 5030 Tahiti Way Unit 4
- 745 Jamaica Ave Unit 4
- 4930 Catalina Dr Unit 3
- 4941 Catalina Dr Unit 2
- 23070 U S 395
- 0 U S 395
- 23030 U S 395
- 4621 Aster Dr
- 4604 Neil Rd Unit 157
- 4571 Aster Dr
- 4600 Neil Rd Unit 33
- 4600 Neil Rd Unit 5
- 528 Smithridge Park Unit 528
- 4606 Neil Rd Unit 194
- 4602 Neil Rd Unit 58
- 4602 Neil Rd Unit 59
- 542 Smithridge Park Unit 542

