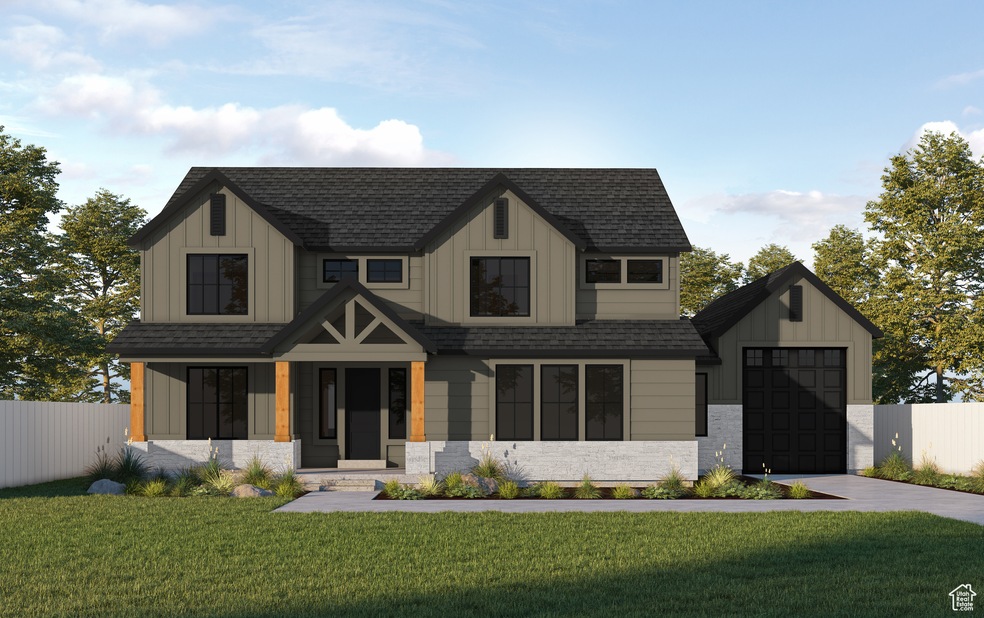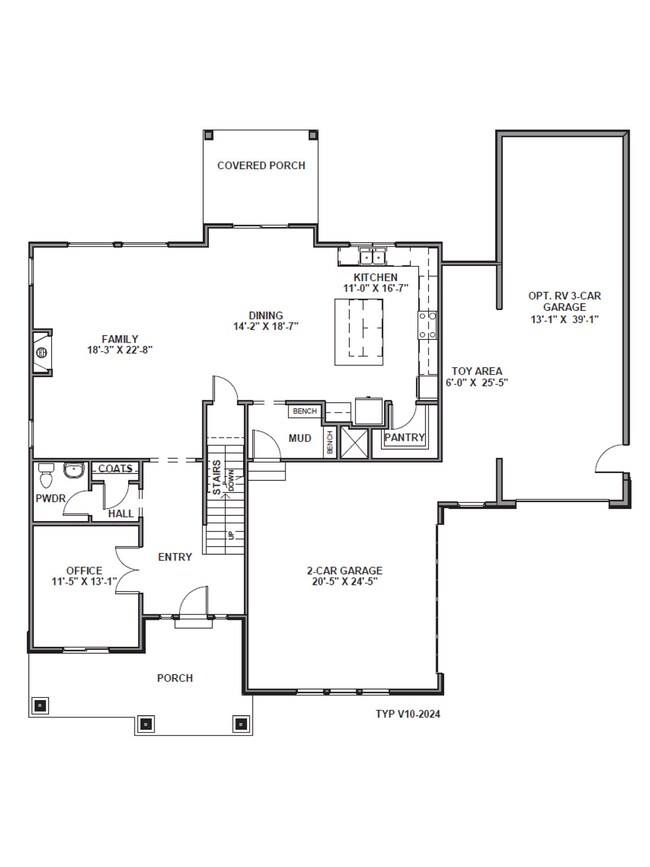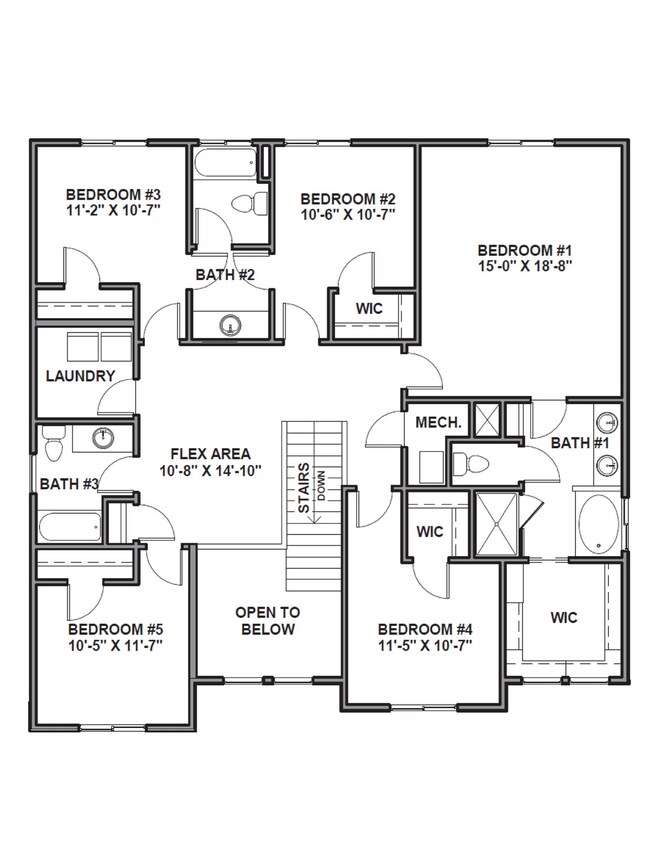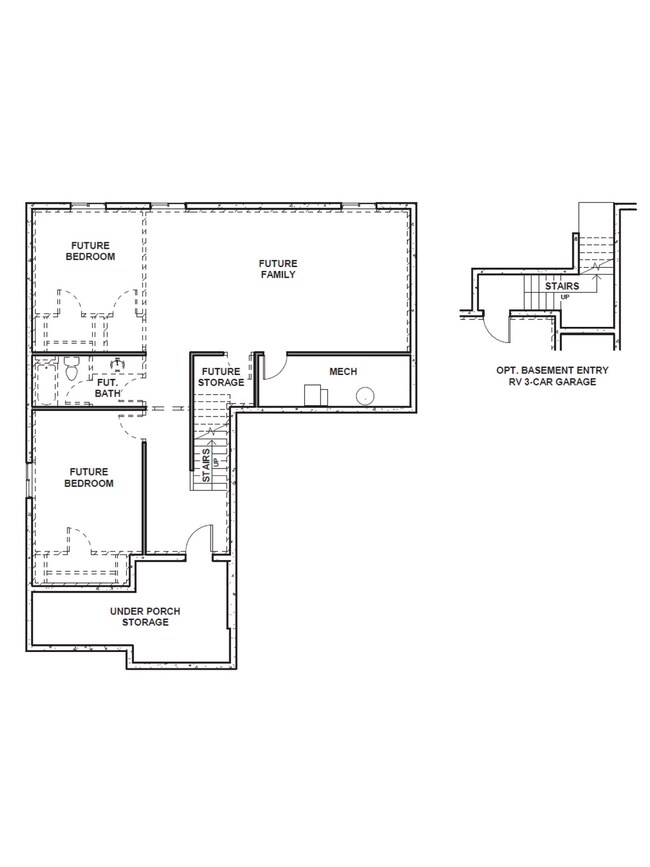
Estimated payment $5,747/month
Highlights
- New Construction
- Mountain View
- Main Floor Primary Bedroom
- RV or Boat Parking
- Clubhouse
- 1 Fireplace
About This Home
Introducing the stunning Sutton 2 floorplan with Farmhouse elevation! This spacious single-story home offers the perfect blend of modern design and functionality, featuring an expansive main-level living layout ideal for both comfort and convenience. With 5 bedrooms and 3 full baths, this home provides ample space for your family or guests. The standout feature is the oversized RV and toy garage-perfect for all your outdoor vehicles and gear. Inside, enjoy luxury touches like 8-foot interior doors, a chef-inspired kitchen with double ovens, built-in cooktop, range hood, and ample counter space. Step outside to the large covered patio, ideal for outdoor entertaining or relaxation. Situated on a generous .386-acre lot with no backyard neighbors, this home provides ultimate privacy and ample space for outdoor living. Additional features include Smart Home technology, an active radon mitigation system, and generous home warranties. Don't miss out on this exceptional opportunity! ** Special Interest Rates are Available ** with our Builder Forward Commitment (BFC) if you use DHI Mortgage in addition to receiving $10,000 toward closing costs. Ask me about our generous home warranties, active radon Mitigation System, and Smart Home Package, which is included in this home. The actual home may differ in color, material, and/or options. Pictures are of a finished home of the same floor plan and the available home may contain different options, upgrades, and exterior color and/or elevation style. Square footage figures are provided as a courtesy estimate only and were obtained from building plans. No representation or warranties are made regarding school districts and assignments; please conduct your own investigation regarding current/future school boundaries.
Co-Listing Agent
Nathan Aston
D.R. Horton, Inc License #12764926
Home Details
Home Type
- Single Family
Est. Annual Taxes
- $6,542
Year Built
- Built in 2025 | New Construction
Lot Details
- 0.39 Acre Lot
- Property is zoned Single-Family
HOA Fees
- $34 Monthly HOA Fees
Parking
- 4 Car Attached Garage
- 3 Open Parking Spaces
- RV or Boat Parking
Interior Spaces
- 4,835 Sq Ft Home
- 3-Story Property
- 1 Fireplace
- Double Pane Windows
- Sliding Doors
- Entrance Foyer
- Den
- Mountain Views
- Electric Dryer Hookup
Kitchen
- Double Oven
- Gas Range
- Disposal
Flooring
- Carpet
- Laminate
- Tile
Bedrooms and Bathrooms
- 5 Bedrooms
- Primary Bedroom on Main
- Walk-In Closet
- Bathtub With Separate Shower Stall
Basement
- Basement Fills Entire Space Under The House
- Exterior Basement Entry
Outdoor Features
- Covered patio or porch
Schools
- Salem Elementary School
- Salem Jr Middle School
- Salem Hills High School
Utilities
- Forced Air Heating and Cooling System
- Natural Gas Connected
Listing and Financial Details
- Home warranty included in the sale of the property
- Assessor Parcel Number 54-454-0106
Community Details
Overview
- Advantage Management Association
- Viridian Subdivision
Amenities
- Clubhouse
Recreation
- Community Playground
- Community Pool
- Hiking Trails
Map
Home Values in the Area
Average Home Value in this Area
Property History
| Date | Event | Price | Change | Sq Ft Price |
|---|---|---|---|---|
| 06/10/2025 06/10/25 | For Sale | $924,990 | -- | $191 / Sq Ft |
Similar Homes in Salem, UT
Source: UtahRealEstate.com
MLS Number: 2091102
- 1513 E 820 N Unit 105
- 1489 E 820 N Unit 104
- 1552 E 820 N Unit 116
- 1422 E 820 N Unit 109
- 1462 E 820 N Unit 111
- 1478 E 820 N Unit 112
- 1698 Albion Dr Unit 1033
- 1712 Albion Dr Unit 1036
- 1714 Albion Dr Unit 1037
- 1716 Albion Dr Unit 1038
- 1718 Albion Dr Unit 1039
- 1722 Albion Dr Unit 1040
- 1974 Albion Dr Unit 179
- 1738 Albion Dr Unit 1047
- 1734 Albion Dr Unit 1045
- 1736 Albion Dr Unit 1046
- 1732 Albion Dr Unit 1044
- 1726 Albion Dr Unit 1042
- 1728 Albion Dr Unit 1043
- 1724 Albion Dr Unit 1041



