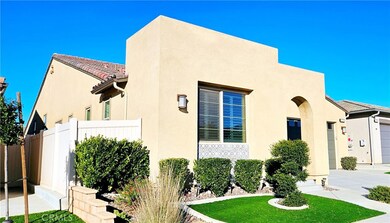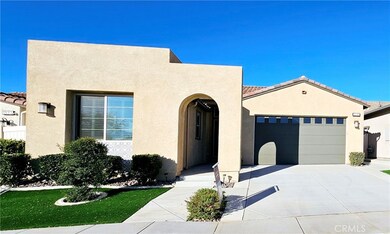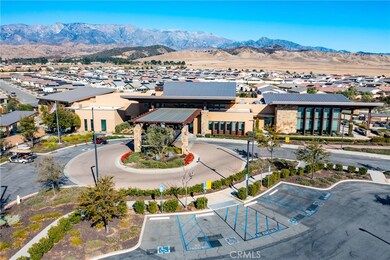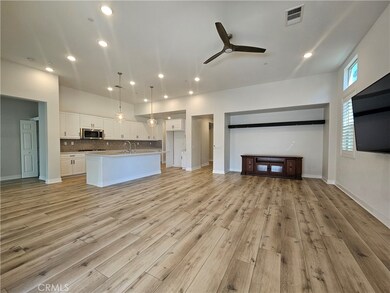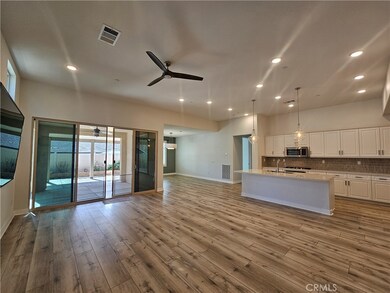
1535 Grandview Dr Beaumont, CA 92223
Highlights
- Fitness Center
- Senior Community
- Primary Bedroom Suite
- In Ground Pool
- Solar Power System
- Gated Community
About This Home
As of February 2025"Priced to sell—motivated seller, great opportunity!"! A Modern Oasis Designed for Effortless Living, situated in a 55 + active community; highly upgraded and offers the best value for your money. This stunning 3-bedroom, 2.5-bathroom residence offers a lifestyle upgrade with every detail thoughtfully designed to enhance your everyday living. Welcome to a home that blends contemporary style, unparalleled comfort, and the best of retirement living! . Built in 2021, this home is loaded with premium upgrades and smart features, including an Alexa-enabled smart home system, PAID SOLAR and water softener system (valued over $25,000). These energy-efficient additions not only provide you with long-term savings, but they also create a comfortable, eco-conscious living environment. As you step inside, you're greeted by an abundance of natural light pouring into the spacious, open-concept living areas, complete with high ceilings and beautiful luxury vinyl flooring. The home's airy ambiance invites you to unwind and relax while seamlessly blending warmth and functionality. The gourmet kitchen is a chef’s dream, with modern appliances, generous counter space, and a layout perfect for both everyday meals and hosting guests. The master suite is your private retreat – a peaceful sanctuary featuring a spa-like bathroom designed for ultimate relaxation. The guest bedroom, with its serene view of the paseo, includes its own en-suite bathroom, offering comfort and privacy for visitors. Step outside to your low-maintenance backyard, which has been upgraded with a California Room Patio, perfect for year-round entertaining & making it ideal for hosting both casual gatherings and holiday celebrations. The golf cart parking and generous storage space in the garage are just a few of the thoughtful details that adds more value. Beyond the walls of your home, the community offers an abundance of amenities designed for active, social living. Whether you're attending fitness classes, enjoying a swim in the inviting pool, or engaging in fun community events like themed parties and game nights, Altis fosters a tight-knit, supportive atmosphere where neighbors become friends. The clubhouse is the heart of the community, offering a state-of-the-art fitness center, Pickleball courts, and more! .Get ready for an enhanced lifestyle—a place where you can relax, connect, and live your best life! VA and FHA approved, it’s the perfect time to make this meticulously designed home yours today!
Last Agent to Sell the Property
Berkshire Hathaway Homeservices California Realty Brokerage Phone: 760-880-4957 License #01774462 Listed on: 11/15/2024

Home Details
Home Type
- Single Family
Est. Annual Taxes
- $8,535
Year Built
- Built in 2021
Lot Details
- 5,271 Sq Ft Lot
- Northwest Facing Home
- Vinyl Fence
- Drip System Landscaping
- Level Lot
- Sprinkler System
- Private Yard
- Back and Front Yard
- Density is up to 1 Unit/Acre
HOA Fees
- $305 Monthly HOA Fees
Parking
- 2 Car Direct Access Garage
- 2 Open Parking Spaces
- Parking Available
- Front Facing Garage
- Single Garage Door
- Driveway
- Automatic Gate
- Golf Cart Garage
Home Design
- Patio Home
- Turnkey
- Slab Foundation
- Fire Rated Drywall
- Tile Roof
- Pre-Cast Concrete Construction
Interior Spaces
- 2,176 Sq Ft Home
- 1-Story Property
- Open Floorplan
- Ceiling Fan
- Recessed Lighting
- Entrance Foyer
- Family Room Off Kitchen
- Living Room
- Dining Room
- Neighborhood Views
Kitchen
- Open to Family Room
- Breakfast Bar
- Walk-In Pantry
- Self-Cleaning Oven
- Gas Range
- Range Hood
- Microwave
- Water Line To Refrigerator
- Dishwasher
- Kitchen Island
- Quartz Countertops
- Pots and Pans Drawers
- Disposal
Flooring
- Carpet
- Vinyl
Bedrooms and Bathrooms
- 2 Bedrooms | 3 Main Level Bedrooms
- Primary Bedroom Suite
- Converted Bedroom
- Walk-In Closet
- Upgraded Bathroom
- Bathroom on Main Level
- Granite Bathroom Countertops
- Quartz Bathroom Countertops
- Makeup or Vanity Space
- Dual Sinks
- Private Water Closet
- Bathtub with Shower
- Separate Shower
- Exhaust Fan In Bathroom
- Linen Closet In Bathroom
Laundry
- Laundry Room
- Dryer
- Washer
Home Security
- Carbon Monoxide Detectors
- Fire and Smoke Detector
- Fire Sprinkler System
Accessible Home Design
- Halls are 48 inches wide or more
- Doors swing in
- No Interior Steps
- More Than Two Accessible Exits
- Low Pile Carpeting
- Accessible Parking
Eco-Friendly Details
- ENERGY STAR Qualified Appliances
- Energy-Efficient Windows
- Energy-Efficient HVAC
- ENERGY STAR Qualified Equipment for Heating
- Energy-Efficient Thermostat
- Solar Power System
- Solar Heating System
Pool
- In Ground Pool
- Waterfall Pool Feature
Utilities
- High Efficiency Air Conditioning
- Cooling System Mounted To A Wall/Window
- Forced Air Zoned Heating and Cooling System
- Natural Gas Connected
- Tankless Water Heater
- Water Softener
- Cable TV Available
Additional Features
- Exterior Lighting
- Property is near a park
Listing and Financial Details
- Tax Lot 163
- Tax Tract Number 1
- Assessor Parcel Number 408390052
- $2,489 per year additional tax assessments
Community Details
Overview
- Senior Community
- Altis HOA
- Seabreeze HOA
Amenities
- Outdoor Cooking Area
- Community Fire Pit
- Community Barbecue Grill
- Clubhouse
- Banquet Facilities
- Billiard Room
- Meeting Room
- Card Room
- Recreation Room
Recreation
- Pickleball Courts
- Community Playground
- Fitness Center
- Community Pool
- Community Spa
- Park
- Bike Trail
Security
- Security Service
- Resident Manager or Management On Site
- Controlled Access
- Gated Community
Ownership History
Purchase Details
Home Financials for this Owner
Home Financials are based on the most recent Mortgage that was taken out on this home.Purchase Details
Purchase Details
Purchase Details
Home Financials for this Owner
Home Financials are based on the most recent Mortgage that was taken out on this home.Similar Homes in the area
Home Values in the Area
Average Home Value in this Area
Purchase History
| Date | Type | Sale Price | Title Company |
|---|---|---|---|
| Grant Deed | $525,000 | Pacific Coast Title | |
| Deed | -- | None Listed On Document | |
| Deed | -- | None Listed On Document | |
| Grant Deed | $439,500 | First Amer Ttl Co Homebuilde |
Mortgage History
| Date | Status | Loan Amount | Loan Type |
|---|---|---|---|
| Previous Owner | $395,494 | New Conventional | |
| Previous Owner | $395,494 | New Conventional |
Property History
| Date | Event | Price | Change | Sq Ft Price |
|---|---|---|---|---|
| 02/26/2025 02/26/25 | Sold | $525,000 | 0.0% | $241 / Sq Ft |
| 02/06/2025 02/06/25 | Pending | -- | -- | -- |
| 01/09/2025 01/09/25 | Price Changed | $525,000 | -2.8% | $241 / Sq Ft |
| 11/15/2024 11/15/24 | For Sale | $540,000 | -- | $248 / Sq Ft |
Tax History Compared to Growth
Tax History
| Year | Tax Paid | Tax Assessment Tax Assessment Total Assessment is a certain percentage of the fair market value that is determined by local assessors to be the total taxable value of land and additions on the property. | Land | Improvement |
|---|---|---|---|---|
| 2023 | $8,535 | $461,576 | $78,030 | $383,546 |
| 2022 | $8,383 | $452,526 | $76,500 | $376,026 |
| 2021 | $2,543 | $7,493 | $7,493 | $0 |
| 2020 | $156 | $7,417 | $7,417 | $0 |
Agents Affiliated with this Home
-
Sharon Smith

Seller's Agent in 2025
Sharon Smith
Berkshire Hathaway Homeservices California Realty
(760) 880-4957
6 in this area
39 Total Sales
-
Andrea Jennings

Buyer's Agent in 2025
Andrea Jennings
RE/MAX
(951) 640-8131
5 in this area
92 Total Sales
Map
Source: California Regional Multiple Listing Service (CRMLS)
MLS Number: IG24232872
APN: 408-390-052
- 1531 Grandview Dr
- 1524 Winding Sun Dr
- 1521 Summerfield Way
- 1545 Winding Sun Dr
- 1516 Winding Sun Dr
- 1525 Overpark Ln
- 1514 Overpark Ln
- 1530 Village Green Way
- 1480 Marble Way
- 1489 Black Diamond
- 1549 Park Village Dr
- 1579 Trailview Dr
- 1528 Cadence Way
- 1461 Pluto Ct
- 1513 Beacon Dr
- 1416 Opal Ct
- 1568 Harmonie Ln
- 1570 Harmonie Ln
- 1446 Big Sky Dr
- 1580 Townswood Ct

