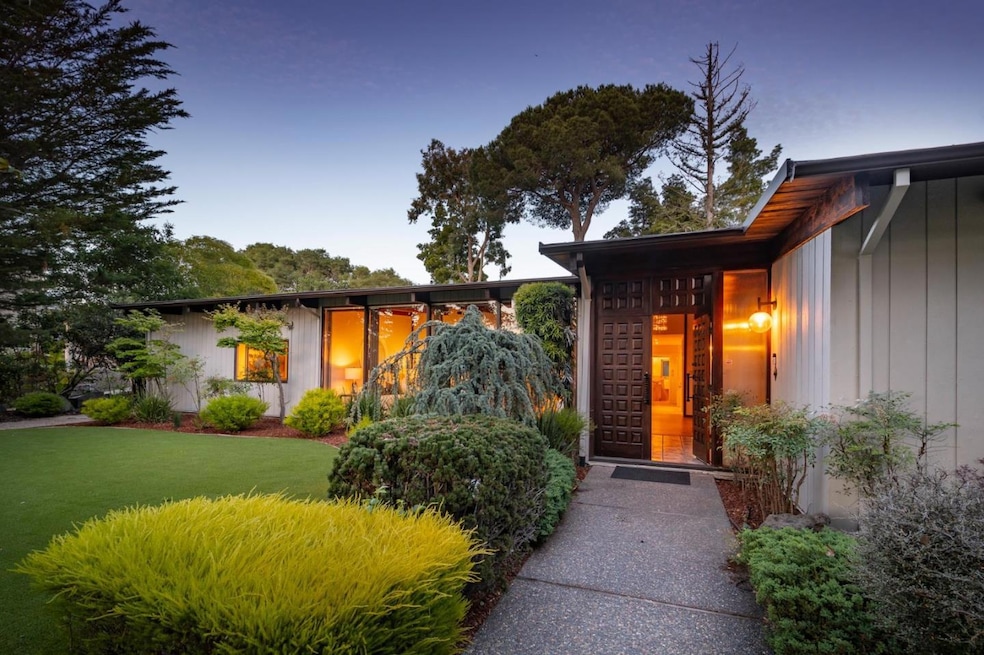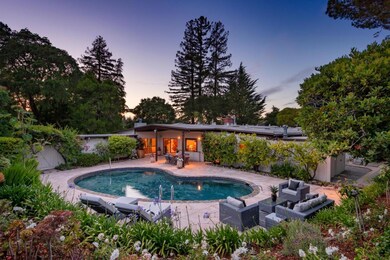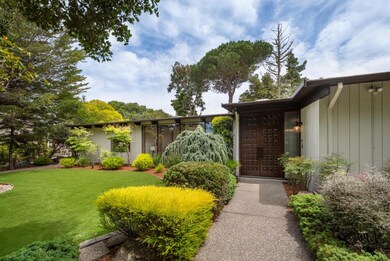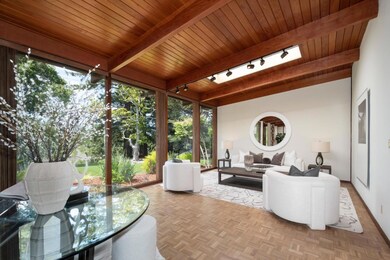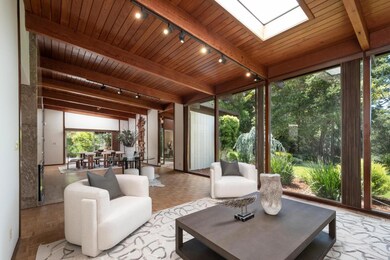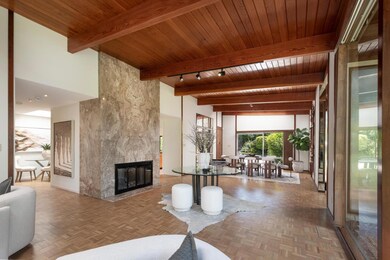
1535 Hayne Rd Hillsborough, CA 94010
Carolands NeighborhoodHighlights
- Wine Cellar
- Black Bottom Pool
- Granite Countertops
- West Hillsborough Rated A+
- 2 Fireplaces
- Den
About This Home
As of February 2025Welcome to this stunning mid-century modern home at 1535 Hayne Road! The expansive living room and dining room feature oversized walls of glass, wood floors, open beamed ceilings and a fireplace, creating an atmosphere of elegance and style. The kitchen is a chef's dream (with a bit of whimsy) showcasing custom cabinets and top-of-the-line appliances, including a Sub-Zero refrigerator and Wolf cooktop. This single-level residence features 4 bedrooms, 3 bathrooms, an office, wine cellar and a spacious 3,280 square feet of living space. The primary bedroom continues the theme of luxury with open beam high ceilings, a walk-in closet, hardwood floors and an ensuite bathroom. Three additional bedrooms, an office, and a separate family room provide ample space. Outside, a covered patio invites alfresco dining, while a sparkling swimming pool and expansive front lawn offer the perfect setting for outdoor enjoyment. The half-circular driveway and carport add convenience and ample parking. Plus, there's top-rated Hillsborough schools (less than a block from West Elementary) and close to 280/Silicon Valley. This is mid-century modern at its best!
Home Details
Home Type
- Single Family
Est. Annual Taxes
- $8,434
Year Built
- Built in 1955
Lot Details
- 0.6 Acre Lot
- Zoning described as R10025
Parking
- 2 Carport Spaces
Home Design
- Slab Foundation
- Foam Roof
Interior Spaces
- 3,280 Sq Ft Home
- 1-Story Property
- 2 Fireplaces
- Formal Entry
- Wine Cellar
- Separate Family Room
- Formal Dining Room
- Den
- Laundry in unit
Kitchen
- Oven or Range
- Gas Cooktop
- Granite Countertops
Bedrooms and Bathrooms
- 4 Bedrooms
- 3 Full Bathrooms
Outdoor Features
- Black Bottom Pool
- Balcony
- Shed
Utilities
- Forced Air Heating System
- Wall Furnace
Listing and Financial Details
- Assessor Parcel Number 030-141-120
Ownership History
Purchase Details
Home Financials for this Owner
Home Financials are based on the most recent Mortgage that was taken out on this home.Purchase Details
Home Financials for this Owner
Home Financials are based on the most recent Mortgage that was taken out on this home.Purchase Details
Purchase Details
Home Financials for this Owner
Home Financials are based on the most recent Mortgage that was taken out on this home.Purchase Details
Similar Homes in the area
Home Values in the Area
Average Home Value in this Area
Purchase History
| Date | Type | Sale Price | Title Company |
|---|---|---|---|
| Grant Deed | $5,528,000 | Lawyers Title Company | |
| Grant Deed | $4,720,000 | Chicago Title Company | |
| Interfamily Deed Transfer | -- | None Available | |
| Interfamily Deed Transfer | -- | Performance Title Inc | |
| Interfamily Deed Transfer | -- | -- |
Mortgage History
| Date | Status | Loan Amount | Loan Type |
|---|---|---|---|
| Open | $4,146,000 | New Conventional | |
| Previous Owner | $3,304,000 | New Conventional | |
| Previous Owner | $400,000 | Adjustable Rate Mortgage/ARM | |
| Previous Owner | $325,000 | New Conventional | |
| Previous Owner | $359,000 | Credit Line Revolving | |
| Previous Owner | $250,000 | Credit Line Revolving | |
| Previous Owner | $250,000 | Credit Line Revolving |
Property History
| Date | Event | Price | Change | Sq Ft Price |
|---|---|---|---|---|
| 02/27/2025 02/27/25 | Sold | $5,528,000 | -4.7% | $1,646 / Sq Ft |
| 02/14/2025 02/14/25 | Pending | -- | -- | -- |
| 12/17/2024 12/17/24 | For Sale | $5,798,000 | +22.8% | $1,727 / Sq Ft |
| 07/19/2024 07/19/24 | Sold | $4,720,000 | +11.1% | $1,439 / Sq Ft |
| 06/19/2024 06/19/24 | Pending | -- | -- | -- |
| 06/10/2024 06/10/24 | For Sale | $4,250,000 | -- | $1,296 / Sq Ft |
Tax History Compared to Growth
Tax History
| Year | Tax Paid | Tax Assessment Tax Assessment Total Assessment is a certain percentage of the fair market value that is determined by local assessors to be the total taxable value of land and additions on the property. | Land | Improvement |
|---|---|---|---|---|
| 2025 | $8,434 | $5,638,560 | $4,528,800 | $1,109,760 |
| 2023 | $8,434 | $298,199 | $78,098 | $220,101 |
| 2022 | $7,906 | $292,353 | $76,567 | $215,786 |
| 2021 | $7,671 | $286,621 | $75,066 | $211,555 |
| 2020 | $7,480 | $283,683 | $74,297 | $209,386 |
| 2019 | $7,186 | $278,122 | $72,841 | $205,281 |
| 2018 | $6,885 | $272,669 | $71,413 | $201,256 |
| 2017 | $6,570 | $267,323 | $70,013 | $197,310 |
| 2016 | $6,237 | $262,083 | $68,641 | $193,442 |
| 2015 | $5,977 | $258,147 | $67,610 | $190,537 |
| 2014 | $5,758 | $253,091 | $66,286 | $186,805 |
Agents Affiliated with this Home
-
The Sharp Group

Seller's Agent in 2025
The Sharp Group
KW Advisors
(650) 766-5333
2 in this area
151 Total Sales
-
Lindy Kwock
L
Buyer's Agent in 2025
Lindy Kwock
BHHS Drysdale
(415) 720-6728
1 in this area
16 Total Sales
-
Patty Dwyer Group

Seller's Agent in 2024
Patty Dwyer Group
Compass
(650) 931-2035
3 in this area
287 Total Sales
-
Ruba Kaileh

Buyer's Agent in 2024
Ruba Kaileh
Sotheby's Intl Rlty
(650) 766-7944
2 in this area
107 Total Sales
Map
Source: MLSListings
MLS Number: ML81968994
APN: 030-141-120
- 3795 Ralston Ave
- 1408 Avondale Rd
- 760 Chateau Dr
- 3085 Ralston Ave
- 748 Jacaranda Cir
- 1315 Black Mountain Rd
- 3080A Ralston Ave
- 1050 Hayne Rd
- 855 Darrell Rd
- 1535 Lakeview Dr
- 1215 La Cumbre Rd
- 105 Falkirk Ln
- 0 Tartan Trail Rd
- 1140 Bromfield Rd
- 130 New Place Rd
- 401 Hillsborough Blvd
- 0 Crystal Springs Rd
- 1346 El Camino
- 2496 Butternut Dr
- 0 Woodridge Rd
