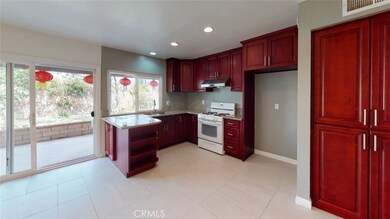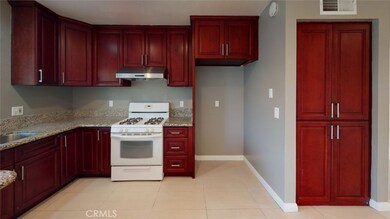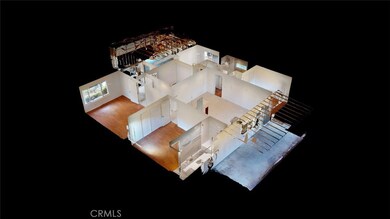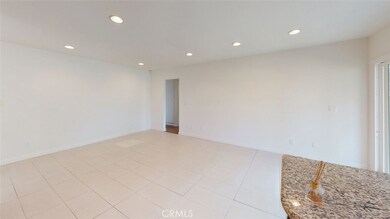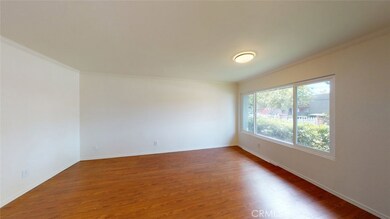
1535 Jellick Ave Rowland Heights, CA 91748
Highlights
- Open Floorplan
- Bonus Room
- No HOA
- Alvarado Intermediate School Rated A-
- Granite Countertops
- Covered patio or porch
About This Home
As of July 2021A newly updated 1,364-sqft home poised in the heart of Rowland Heights! A nicely fenced property with delicate foliage frames the exterior as a well-sized driveway leads up to the attached 2-car garage. With fresh coats of paint throughout, welcome to a bright and airy home featuring a mix of tile and laminate floors, built-in storage throughout, and much more. An open living room and dining space adjoins a vibrant kitchen complete with built-in burgundy tone cabinetry, built-in appliances, and glossy granite countertops all highlighted by recessed lights. Each bedroom includes built-in closet storage while the large primary bedroom features an attached bathroom offering a shower/tub combination and a large vanity with quartz countertops. As a great plus, this home is complete with a 5th bonus room that can be used as a den or potential office space. Outside the backyard enjoys a large, covered patio space and plenty of grassy space, creating a wonderful outdoor space for entertaining. A great location that’s only mere minutes away from local shopping centers, restaurants, local establishments, and so much more! This property is sold as is and is the perfect blank slate to let creativity flourish! Enjoy the Virtual Tour to explore more!
Last Agent to Sell the Property
JohnHart Real Estate License #01881302 Listed on: 06/11/2021

Home Details
Home Type
- Single Family
Est. Annual Taxes
- $9,615
Year Built
- Built in 1976
Lot Details
- 4,602 Sq Ft Lot
- Back and Front Yard
- Property is zoned LCR15000*
Parking
- 2 Car Attached Garage
- Parking Available
- Driveway
Interior Spaces
- 1,364 Sq Ft Home
- 1-Story Property
- Open Floorplan
- Built-In Features
- Crown Molding
- Recessed Lighting
- Sliding Doors
- Living Room
- Dining Room
- Bonus Room
- Storage
Kitchen
- Eat-In Kitchen
- Gas Oven
- Gas Range
- Free-Standing Range
- Range Hood
- Granite Countertops
Flooring
- Laminate
- Tile
Bedrooms and Bathrooms
- 4 Bedrooms
- 2 Full Bathrooms
Laundry
- Laundry Room
- Laundry in Garage
Outdoor Features
- Covered patio or porch
Utilities
- Central Heating and Cooling System
- Septic Type Unknown
Community Details
- No Home Owners Association
Listing and Financial Details
- Tax Lot 46
- Tax Tract Number 25502
- Assessor Parcel Number 8270001045
Ownership History
Purchase Details
Home Financials for this Owner
Home Financials are based on the most recent Mortgage that was taken out on this home.Purchase Details
Home Financials for this Owner
Home Financials are based on the most recent Mortgage that was taken out on this home.Purchase Details
Home Financials for this Owner
Home Financials are based on the most recent Mortgage that was taken out on this home.Purchase Details
Home Financials for this Owner
Home Financials are based on the most recent Mortgage that was taken out on this home.Purchase Details
Home Financials for this Owner
Home Financials are based on the most recent Mortgage that was taken out on this home.Purchase Details
Home Financials for this Owner
Home Financials are based on the most recent Mortgage that was taken out on this home.Similar Homes in Rowland Heights, CA
Home Values in the Area
Average Home Value in this Area
Purchase History
| Date | Type | Sale Price | Title Company |
|---|---|---|---|
| Grant Deed | $736,000 | Lawyers Title Company | |
| Interfamily Deed Transfer | -- | First American Title Company | |
| Interfamily Deed Transfer | -- | Equity Title Company | |
| Interfamily Deed Transfer | -- | None Available | |
| Grant Deed | $450,000 | Fidelity Van Nuys | |
| Grant Deed | $235,000 | American Title Co |
Mortgage History
| Date | Status | Loan Amount | Loan Type |
|---|---|---|---|
| Open | $521,250 | New Conventional | |
| Previous Owner | $295,000 | New Conventional | |
| Previous Owner | $318,000 | FHA | |
| Previous Owner | $321,330 | FHA | |
| Previous Owner | $367,430 | FHA | |
| Previous Owner | $445,000 | Unknown | |
| Previous Owner | $356,000 | Purchase Money Mortgage | |
| Previous Owner | $210,000 | Unknown | |
| Previous Owner | $182,000 | Unknown | |
| Previous Owner | $182,400 | No Value Available | |
| Closed | $89,000 | No Value Available |
Property History
| Date | Event | Price | Change | Sq Ft Price |
|---|---|---|---|---|
| 12/30/2021 12/30/21 | Rented | $3,500 | 0.0% | -- |
| 12/23/2021 12/23/21 | For Rent | $3,500 | 0.0% | -- |
| 07/27/2021 07/27/21 | Sold | $735,888 | +10.2% | $540 / Sq Ft |
| 06/11/2021 06/11/21 | Price Changed | $668,000 | -2.9% | $490 / Sq Ft |
| 06/11/2021 06/11/21 | For Sale | $688,000 | -- | $504 / Sq Ft |
Tax History Compared to Growth
Tax History
| Year | Tax Paid | Tax Assessment Tax Assessment Total Assessment is a certain percentage of the fair market value that is determined by local assessors to be the total taxable value of land and additions on the property. | Land | Improvement |
|---|---|---|---|---|
| 2024 | $9,615 | $765,630 | $552,036 | $213,594 |
| 2023 | $9,285 | $750,618 | $541,212 | $209,406 |
| 2022 | $9,081 | $735,900 | $530,600 | $205,300 |
| 2021 | $4,877 | $378,830 | $284,410 | $94,420 |
| 2020 | $4,813 | $374,946 | $281,494 | $93,452 |
| 2019 | $4,728 | $367,595 | $275,975 | $91,620 |
| 2018 | $4,531 | $360,388 | $270,564 | $89,824 |
| 2016 | $4,353 | $346,395 | $260,058 | $86,337 |
| 2015 | $4,281 | $341,193 | $256,152 | $85,041 |
| 2014 | $4,272 | $334,511 | $251,135 | $83,376 |
Agents Affiliated with this Home
-
Jiawen Chen

Seller's Agent in 2021
Jiawen Chen
Ameriway Realty
(626) 789-0159
1 in this area
39 Total Sales
-
Ting Li
T
Seller's Agent in 2021
Ting Li
JohnHart Real Estate
(818) 246-1099
1 in this area
10 Total Sales
-
Johnson Pan
J
Buyer's Agent in 2021
Johnson Pan
IRN Realty
(626) 447-5100
1 Total Sale
Map
Source: California Regional Multiple Listing Service (CRMLS)
MLS Number: BB21126287
APN: 8270-001-045
- 18389 Camino Bello
- 18417 Santar St
- 18716 Greengate St
- 18221 Los Palacios Dr
- 18214 Los Palacios Dr
- 18241 Via Calma Unit 1
- 18131 Camino Bello Unit 4
- 2030 Sierra Leone Ave
- 1441 Paso Real Ave Unit 40
- 1441 Paso Real Ave Unit 271
- 1441 Paso Real Ave Unit 7
- 1441 Paso Real Ave Unit 321
- 1441 Paso Real Ave Unit 159
- 1441 Paso Real Ave Unit 27
- 1441 Paso Real Ave
- 1441 Paso Real Ave Unit 30
- 1441 Paso Real Ave Unit 255
- 1441 Paso Real Ave Unit 39
- 1441 Paso Real Ave Unit 237
- 1441 Paso Real Ave Unit Spc 184

