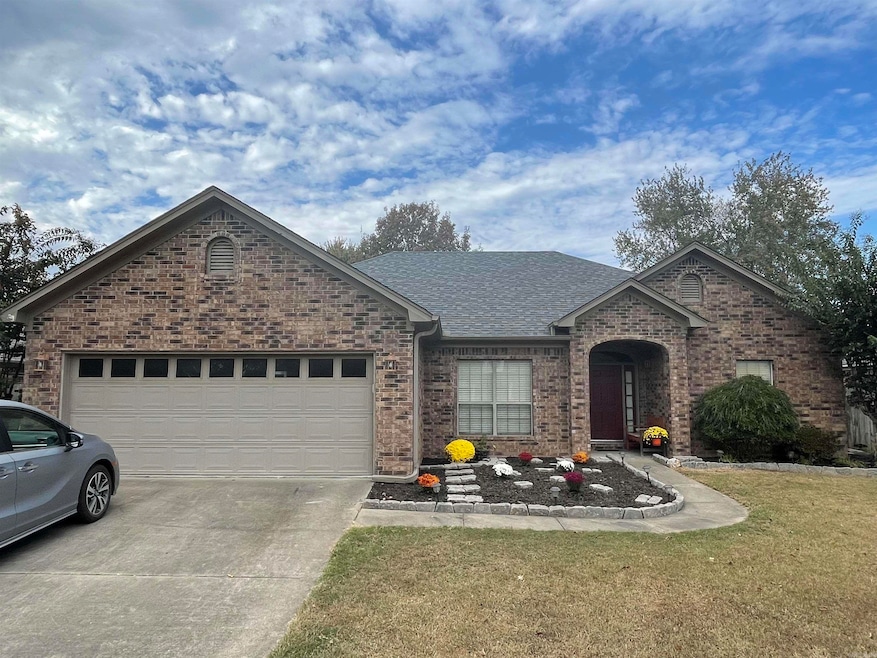
1535 John Bryant Dr Conway, AR 72034
Downtown Conway NeighborhoodHighlights
- Golf Course Community
- Traditional Architecture
- Tennis Courts
- Jim Stone Elementary School Rated A-
- Community Pool
- Home Office
About This Home
As of February 2025St John's Subd just off Tyler is super convenient to, well everything. Shopping, downtown, restaurants and I-40 and a very short drive (yes pun) to Centennial Valley CC. The owner just replaced the range and microwave to put the house on the market and the dishwasher was new Christmas of 2023. New water heater 2020, new architectural roof in 2021 and a complete new HVAC in 2023. If you're new to Conway then you need to come explore this great location.
Home Details
Home Type
- Single Family
Est. Annual Taxes
- $1,479
Year Built
- Built in 1995
Lot Details
- 80 Sq Ft Lot
- Wood Fence
- Level Lot
HOA Fees
- $4 Monthly HOA Fees
Parking
- 2 Car Garage
Home Design
- Traditional Architecture
- Brick Exterior Construction
- Slab Foundation
- Architectural Shingle Roof
Interior Spaces
- 1,865 Sq Ft Home
- 1-Story Property
- Gas Log Fireplace
- Insulated Windows
- Family Room
- Formal Dining Room
- Home Office
- Attic Ventilator
- Laundry Room
Kitchen
- Electric Range
- Stove
- Plumbed For Ice Maker
- Dishwasher
- Disposal
Flooring
- Carpet
- Tile
Bedrooms and Bathrooms
- 3 Bedrooms
- 2 Full Bathrooms
Outdoor Features
- Covered Patio or Porch
Schools
- Jim Stone Elementary School
- Carl Stuart Middle School
- Conway High School
Utilities
- Central Heating and Cooling System
- Underground Utilities
- Cable TV Available
Community Details
Recreation
- Golf Course Community
- Tennis Courts
- Community Pool
Ownership History
Purchase Details
Home Financials for this Owner
Home Financials are based on the most recent Mortgage that was taken out on this home.Purchase Details
Home Financials for this Owner
Home Financials are based on the most recent Mortgage that was taken out on this home.Purchase Details
Purchase Details
Purchase Details
Purchase Details
Purchase Details
Similar Homes in Conway, AR
Home Values in the Area
Average Home Value in this Area
Purchase History
| Date | Type | Sale Price | Title Company |
|---|---|---|---|
| Quit Claim Deed | -- | Attorneys Title Group | |
| Warranty Deed | $267,500 | Attorneys Title Group | |
| Warranty Deed | $175,500 | Lenders Title Company | |
| Warranty Deed | $138,000 | -- | |
| Warranty Deed | $116,000 | -- | |
| Warranty Deed | $21,000 | -- | |
| Quit Claim Deed | -- | -- | |
| Warranty Deed | $21,000 | -- |
Mortgage History
| Date | Status | Loan Amount | Loan Type |
|---|---|---|---|
| Open | $87,500 | New Conventional | |
| Previous Owner | $140,400 | New Conventional | |
| Previous Owner | $107,751 | New Conventional |
Property History
| Date | Event | Price | Change | Sq Ft Price |
|---|---|---|---|---|
| 02/28/2025 02/28/25 | Sold | $267,500 | -4.4% | $143 / Sq Ft |
| 11/01/2024 11/01/24 | For Sale | $279,900 | -- | $150 / Sq Ft |
Tax History Compared to Growth
Tax History
| Year | Tax Paid | Tax Assessment Tax Assessment Total Assessment is a certain percentage of the fair market value that is determined by local assessors to be the total taxable value of land and additions on the property. | Land | Improvement |
|---|---|---|---|---|
| 2024 | $1,979 | $53,740 | $7,200 | $46,540 |
| 2023 | $1,885 | $40,340 | $7,200 | $33,140 |
| 2022 | $1,428 | $40,340 | $7,200 | $33,140 |
| 2021 | $1,346 | $40,340 | $7,200 | $33,140 |
| 2020 | $1,264 | $32,400 | $7,200 | $25,200 |
| 2019 | $1,264 | $32,400 | $7,200 | $25,200 |
| 2018 | $1,289 | $32,400 | $7,200 | $25,200 |
| 2017 | $1,289 | $32,400 | $7,200 | $25,200 |
| 2016 | $1,269 | $32,000 | $7,200 | $24,800 |
| 2015 | $1,542 | $30,480 | $6,000 | $24,480 |
| 2014 | $1,192 | $30,480 | $6,000 | $24,480 |
Agents Affiliated with this Home
-
Scott Hayes
S
Seller's Agent in 2025
Scott Hayes
Crye-Leike REALTORS Conway
(501) 733-3337
4 in this area
41 Total Sales
-
Andrew Lawson

Buyer's Agent in 2025
Andrew Lawson
Arkansas Real Estate Solutions
(501) 766-1806
6 in this area
341 Total Sales
Map
Source: Cooperative Arkansas REALTORS® MLS
MLS Number: 24039913
APN: 712-11894-044
- 3801 W Tyler St
- 3525 Juniper Dr
- 3615 Heidi Ct
- 1810 Penny St
- 1500 Winterbrook
- 3720 Monarch Cove
- 1600 Winterbrook Dr
- 18 Riviera Dr
- 3805 Irby Dr
- 1045 Edinburgh Dr
- 13 Shady Valley Dr
- 10912 John Mason Dr
- 10916 John Mason Dr
- 11008 John Mason Dr
- 11000 John Mason Dr
- 11004 John Mason Dr
- 1715 Plymouth Dr
- 4335 Gazebo Dr
- 2205 Vermont
- 3225 Athens Dr






