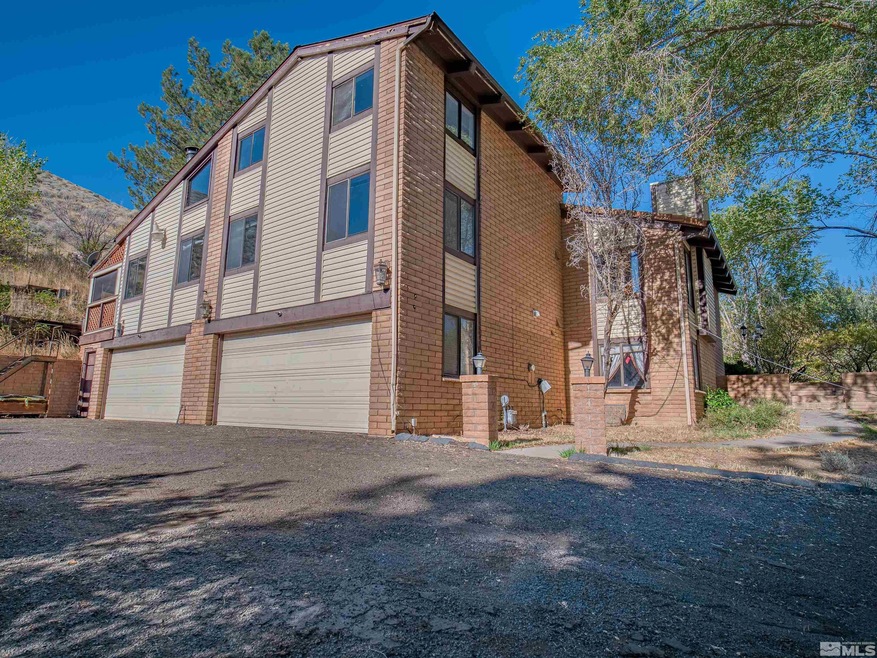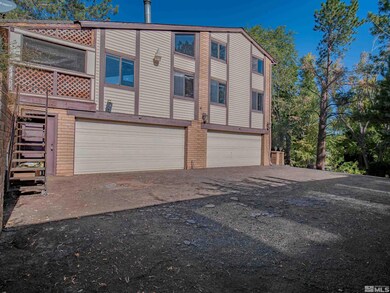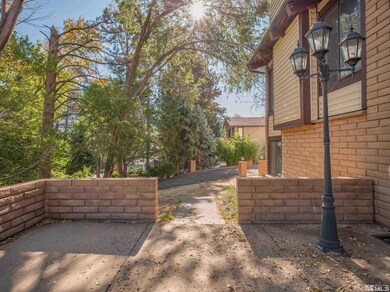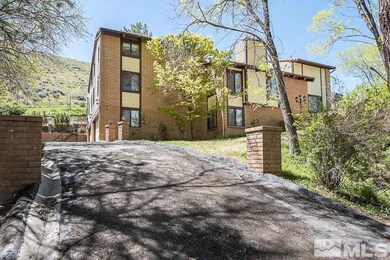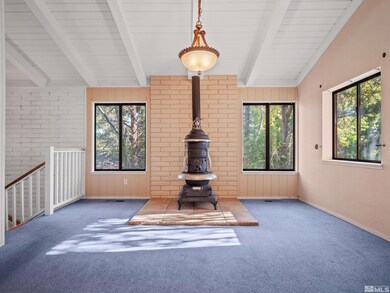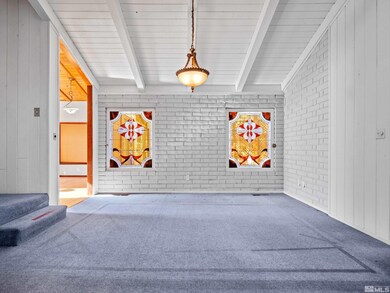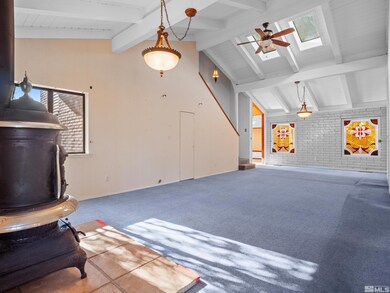
1535 Kings Canyon Rd Carson City, NV 89703
Carson City Center NeighborhoodHighlights
- RV Access or Parking
- Mountain View
- Wood Burning Stove
- 0.36 Acre Lot
- Deck
- Family Room with Fireplace
About This Home
As of February 2025Opportunity knocks! Location, architecture and style are just a few words describing this beautiful home located in lower Kings Canyon. This home features an open kitchen, butler's pantry to the great room, large study and den with master bedroom all on the main level. Above the home office and 25 foot ceilings is a relaxing den., Downstairs from your 4 car garage there is an office/ bedroom with a full bath and a wine cellar. The backyard has a private courtyard and staircase to a lookout terrace with mountain views. This excellent location is close to Canyon Park, hiking/ biking trails, downtown and all that Carson City has to offer. AGENTS PLEASE SEE PRIVATE REMARKS.
Home Details
Home Type
- Single Family
Est. Annual Taxes
- $3,071
Year Built
- Built in 1979
Lot Details
- 0.36 Acre Lot
- Back Yard Fenced
- Landscaped
- Lot Sloped Down
- Front Yard Sprinklers
- Sprinklers on Timer
- Property is zoned SF
Parking
- 4 Car Attached Garage
- Garage Door Opener
- RV Access or Parking
Home Design
- Tri-Level Property
- Brick or Stone Veneer
- Brick Foundation
- Slab Foundation
- Pitched Roof
- Tile Roof
- Vinyl Siding
- Stick Built Home
Interior Spaces
- 3,472 Sq Ft Home
- High Ceiling
- Wood Burning Stove
- Double Pane Windows
- Drapes & Rods
- Blinds
- Family Room with Fireplace
- 2 Fireplaces
- Great Room
- Living Room with Fireplace
- Library
- Loft
- Sun or Florida Room
- Mountain Views
- Fire and Smoke Detector
Kitchen
- <<builtInOvenToken>>
- Electric Oven
- Electric Cooktop
- <<microwave>>
- Dishwasher
- Disposal
Flooring
- Wood
- Carpet
- Ceramic Tile
Bedrooms and Bathrooms
- 4 Bedrooms
- Walk-In Closet
- Dual Sinks
- Primary Bathroom Bathtub Only
- Primary Bathroom includes a Walk-In Shower
Laundry
- Laundry Room
- Dryer
- Washer
- Sink Near Laundry
- Laundry Cabinets
- Shelves in Laundry Area
Basement
- Walk-Out Basement
- Crawl Space
Outdoor Features
- Deck
- Separate Outdoor Workshop
Schools
- Edith W Fritsch Elementary School
- Carson Middle School
- Carson High School
Utilities
- Refrigerated and Evaporative Cooling System
- Heating System Uses Natural Gas
- Gas Water Heater
Community Details
- No Home Owners Association
Listing and Financial Details
- Home warranty included in the sale of the property
- Assessor Parcel Number 0901416
Ownership History
Purchase Details
Home Financials for this Owner
Home Financials are based on the most recent Mortgage that was taken out on this home.Purchase Details
Similar Homes in Carson City, NV
Home Values in the Area
Average Home Value in this Area
Purchase History
| Date | Type | Sale Price | Title Company |
|---|---|---|---|
| Special Warranty Deed | $620,000 | None Listed On Document | |
| Trustee Deed | $724,900 | First Integrity Title National |
Mortgage History
| Date | Status | Loan Amount | Loan Type |
|---|---|---|---|
| Open | $589,000 | New Conventional | |
| Previous Owner | $667,500 | Reverse Mortgage Home Equity Conversion Mortgage | |
| Previous Owner | $100,000 | Unknown | |
| Previous Owner | $100,000 | Credit Line Revolving |
Property History
| Date | Event | Price | Change | Sq Ft Price |
|---|---|---|---|---|
| 02/07/2025 02/07/25 | Sold | $620,000 | -4.6% | $179 / Sq Ft |
| 12/24/2024 12/24/24 | Pending | -- | -- | -- |
| 12/20/2024 12/20/24 | Price Changed | $649,900 | -2.3% | $187 / Sq Ft |
| 12/02/2024 12/02/24 | Price Changed | $664,900 | -1.5% | $192 / Sq Ft |
| 11/19/2024 11/19/24 | For Sale | $674,900 | 0.0% | $194 / Sq Ft |
| 11/04/2024 11/04/24 | Pending | -- | -- | -- |
| 10/03/2024 10/03/24 | For Sale | $674,900 | -- | $194 / Sq Ft |
Tax History Compared to Growth
Tax History
| Year | Tax Paid | Tax Assessment Tax Assessment Total Assessment is a certain percentage of the fair market value that is determined by local assessors to be the total taxable value of land and additions on the property. | Land | Improvement |
|---|---|---|---|---|
| 2024 | $4,268 | $121,347 | $35,000 | $86,347 |
| 2023 | $4,066 | $116,252 | $33,600 | $82,652 |
| 2022 | $4,490 | $108,486 | $30,100 | $78,386 |
| 2021 | $3,553 | $102,365 | $26,950 | $75,415 |
| 2020 | $3,553 | $99,182 | $23,800 | $75,382 |
| 2019 | $3,348 | $99,675 | $23,800 | $75,875 |
| 2018 | $3,251 | $97,833 | $23,800 | $74,033 |
| 2017 | $3,156 | $95,118 | $21,175 | $73,943 |
| 2016 | $3,077 | $95,795 | $19,250 | $76,545 |
| 2015 | $3,071 | $98,283 | $21,000 | $77,283 |
| 2014 | $2,981 | $91,214 | $17,500 | $73,714 |
Agents Affiliated with this Home
-
Jason Lococo

Seller's Agent in 2025
Jason Lococo
Intero
(775) 343-5444
11 in this area
396 Total Sales
-
Alma Chilson

Buyer's Agent in 2025
Alma Chilson
Solid Source Realty
(775) 376-2632
1 in this area
15 Total Sales
Map
Source: Northern Nevada Regional MLS
MLS Number: 240012796
APN: 009-014-16
- 516 Terrace St
- 218 Albany Ave
- 3 Comstock Cir
- 633 Crain St
- 2092 Canterbury Ln
- 1103 Country Club Dr
- 700 Highland St
- 1605 Venado Valley Cir Unit Venado Valley 22
- 1608 Venado Valley Cir Unit Venado Valley 24
- 2057 W Washington St
- 1609 Venado Valley Cir Unit Venado 21
- 900 N Richmond Ave
- 490 Norfolk Dr
- 706 Norfolk Dr
- 7 Circle Dr
- 308 Thompson St
- 1432 Westhaven Ave Unit Homesite 180
- 1414 Westhaven Ave
- 1414 Westhaven Ave Unit Homesite 181
- 546 Derby Ct
