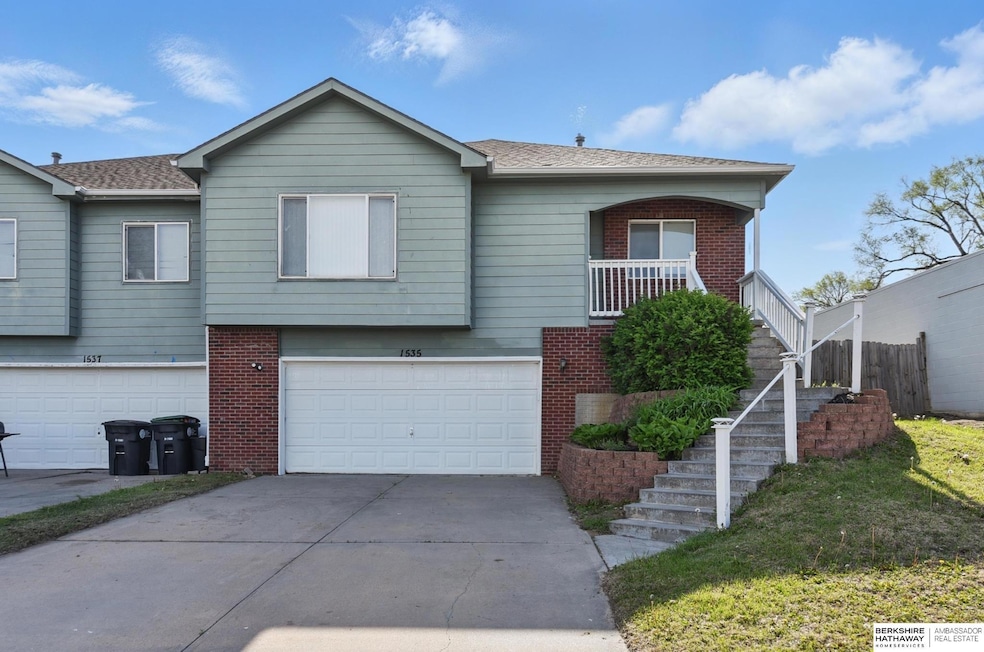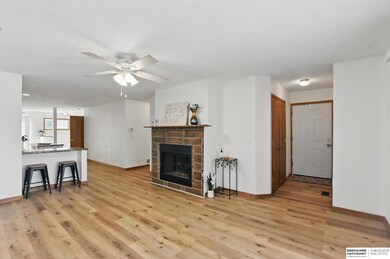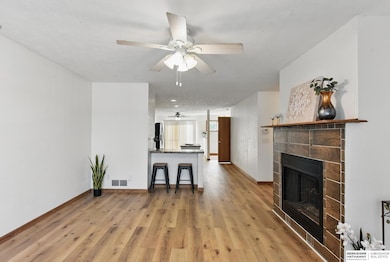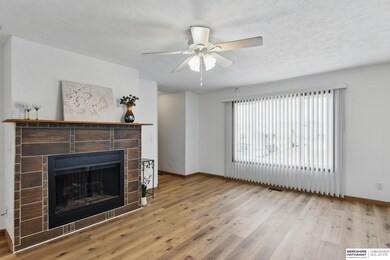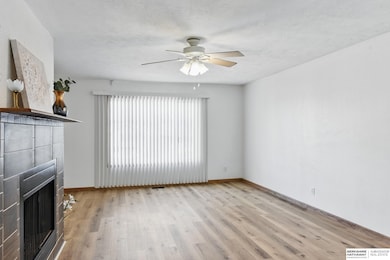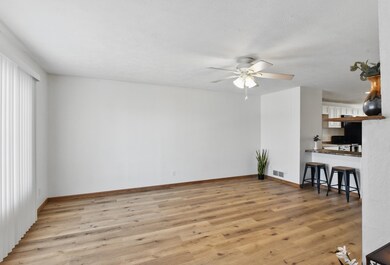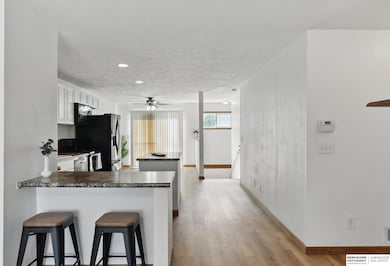
1535 N 18th St Omaha, NE 68110
East Omaha NeighborhoodHighlights
- Ranch Style House
- Porch
- Patio
- No HOA
- 2 Car Attached Garage
- Sliding Doors
About This Home
As of June 2025Contract Pending Welcome to this spacious and move-in-ready 3-bedroom, 2.5-bath townhome built in 2006, offering modern updates and timeless charm. Located just minutes from vibrant downtown Omaha, this home features a 2-car garage, a cozy fireplace, and a finished basement-perfect for a home office, gym, or entertainment space.Step inside to discover brand-new paint throughout, stylish new flooring on the main level, and new kitchen cabinets that add a fresh, contemporary touch. The open-concept main floor flows effortlessly from the living room to the kitchen and dining area, making it ideal for entertaining.Upstairs, you'll find three generous bedrooms, including a primary suite with an on-suite bath.With thoughtful updates and plenty of living space, this townhome is the perfect blend of comfort, functionality, and style. Don't miss your chance to own this beautifully updated home!
Last Agent to Sell the Property
BHHS Ambassador Real Estate License #20190035 Listed on: 03/14/2025

Townhouse Details
Home Type
- Townhome
Est. Annual Taxes
- $3,354
Year Built
- Built in 2006
Lot Details
- 5,663 Sq Ft Lot
- Partially Fenced Property
- Wood Fence
Parking
- 2 Car Attached Garage
- Garage Door Opener
Home Design
- Ranch Style House
- Block Foundation
- Composition Roof
Interior Spaces
- Ceiling Fan
- Gas Log Fireplace
- Window Treatments
- Sliding Doors
- Living Room with Fireplace
Kitchen
- Oven or Range
- Microwave
- Dishwasher
- Disposal
Flooring
- Carpet
- Luxury Vinyl Plank Tile
Bedrooms and Bathrooms
- 3 Bedrooms
Finished Basement
- Sump Pump
- Basement Windows
Outdoor Features
- Patio
- Porch
Schools
- Kellom Elementary School
- Lewis And Clark Middle School
- Central High School
Utilities
- Forced Air Heating and Cooling System
- Satellite Dish
- Cable TV Available
Community Details
- No Home Owners Association
- Homes Of Benford Place Two Subdivision
Listing and Financial Details
- Assessor Parcel Number 1324921012
Ownership History
Purchase Details
Home Financials for this Owner
Home Financials are based on the most recent Mortgage that was taken out on this home.Similar Homes in Omaha, NE
Home Values in the Area
Average Home Value in this Area
Purchase History
| Date | Type | Sale Price | Title Company |
|---|---|---|---|
| Warranty Deed | $219,000 | Nebraska Title |
Mortgage History
| Date | Status | Loan Amount | Loan Type |
|---|---|---|---|
| Open | $174,800 | New Conventional |
Property History
| Date | Event | Price | Change | Sq Ft Price |
|---|---|---|---|---|
| 06/10/2025 06/10/25 | Sold | $218,500 | +1.6% | $112 / Sq Ft |
| 05/09/2025 05/09/25 | Pending | -- | -- | -- |
| 05/09/2025 05/09/25 | For Sale | $215,000 | -- | $110 / Sq Ft |
Tax History Compared to Growth
Tax History
| Year | Tax Paid | Tax Assessment Tax Assessment Total Assessment is a certain percentage of the fair market value that is determined by local assessors to be the total taxable value of land and additions on the property. | Land | Improvement |
|---|---|---|---|---|
| 2023 | $3,066 | $145,300 | $9,700 | $135,600 |
| 2022 | $3,059 | $143,300 | $7,700 | $135,600 |
| 2021 | $3,033 | $143,300 | $7,700 | $135,600 |
| 2020 | $2,653 | $123,900 | $700 | $123,200 |
| 2019 | $2,660 | $123,900 | $700 | $123,200 |
| 2018 | $2,664 | $123,900 | $700 | $123,200 |
| 2017 | $2,677 | $123,900 | $700 | $123,200 |
| 2016 | $2,659 | $123,900 | $700 | $123,200 |
| 2015 | $2,661 | $125,700 | $2,500 | $123,200 |
| 2014 | $2,661 | $125,700 | $2,500 | $123,200 |
Agents Affiliated with this Home
-
Carl Griffin, Realtor®

Seller's Agent in 2025
Carl Griffin, Realtor®
BHHS Ambassador Real Estate
(402) 415-1333
2 in this area
25 Total Sales
-
Linda Carpenter

Seller Co-Listing Agent in 2025
Linda Carpenter
BHHS Ambassador Real Estate
(402) 680-7032
1 in this area
258 Total Sales
-
Angel Nicolai

Buyer's Agent in 2025
Angel Nicolai
BHHS Ambassador Real Estate
(402) 452-0080
1 in this area
36 Total Sales
Map
Source: Great Plains Regional MLS
MLS Number: 22506447
APN: 2492-1010-13
- 1552 N 17th St
- 1545 Florence Blvd
- 1502 Florence Blvd
- 1517 Burdette St
- 2217 N 16th St
- 1631 Victor Ave
- 1619 Victor Ave
- 2235 N 20th St
- 2237 N 20th St
- 1709 Willis Ave
- 1705 Willis Ave
- 1517 Willis Ave
- 1503 Willis Ave
- 2415 Parker St
- 2034 N 24th St
- 2413 Caldwell St
- 1336 Sherwood Ave
- 1411 Cady Ave
- 1508 Cady Ave
- 1801 Miami St
