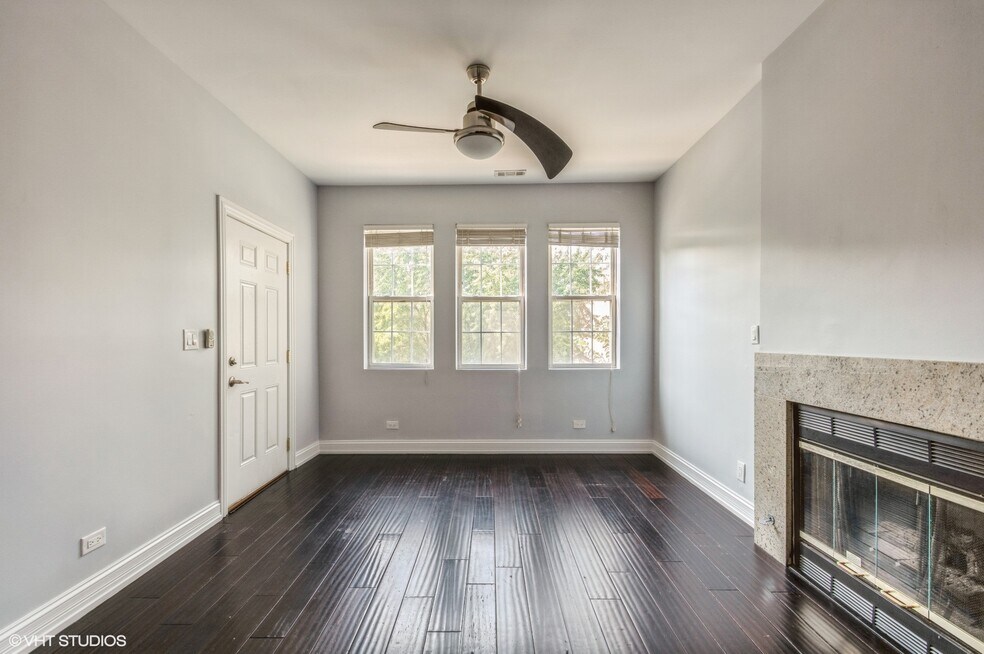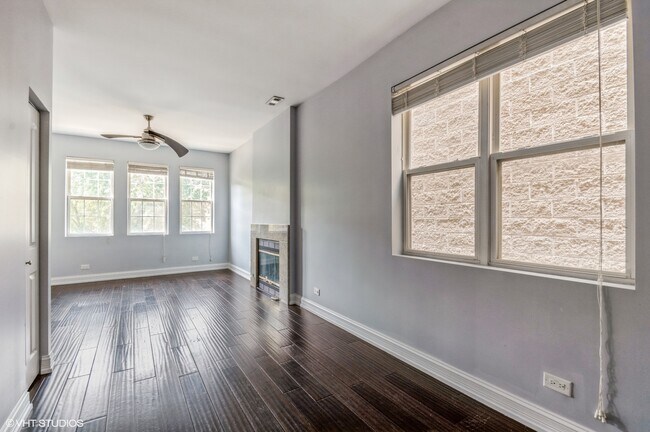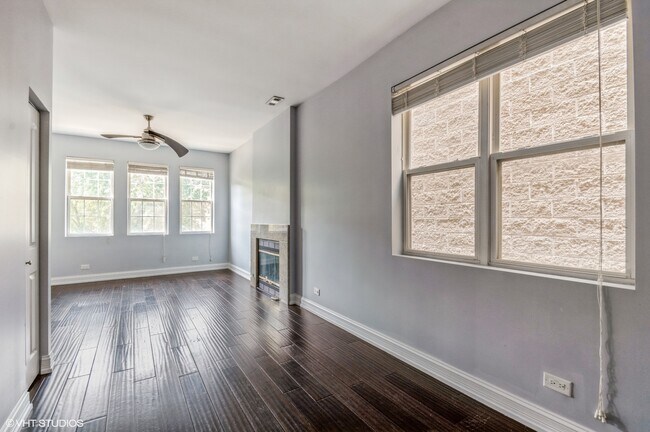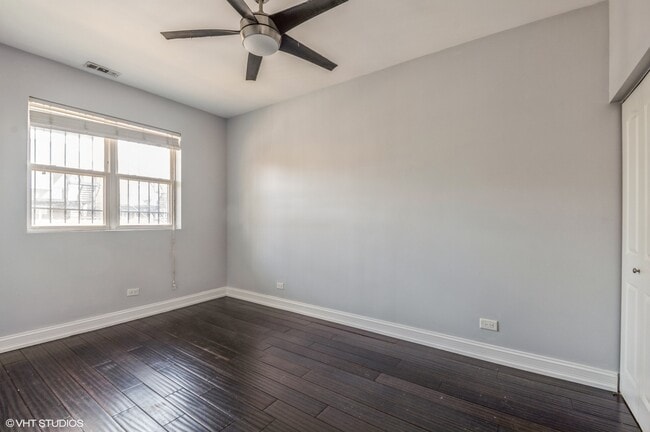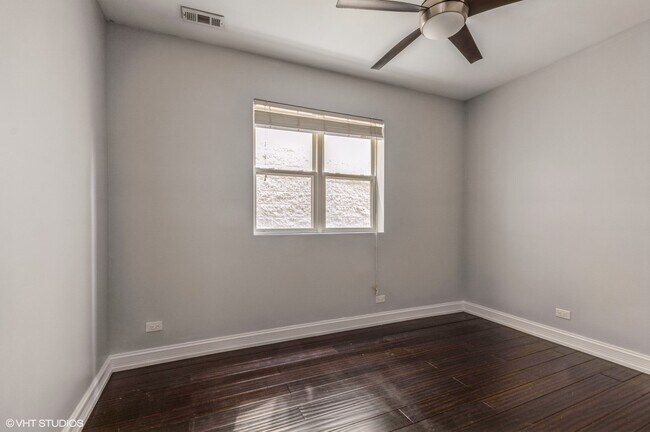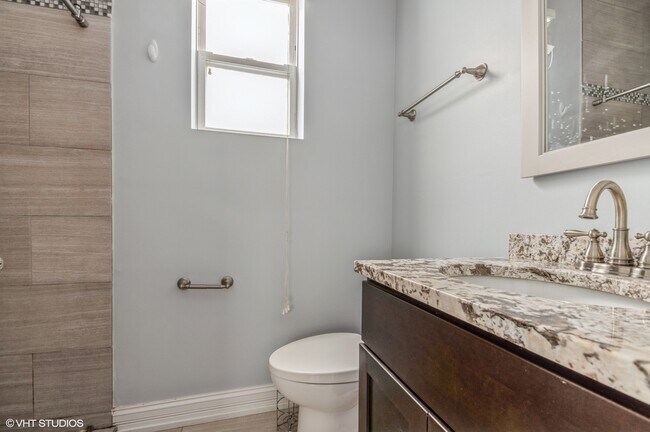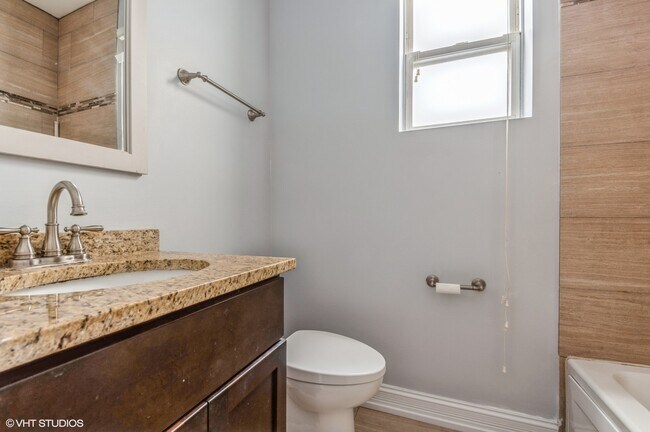1535 N Campbell Ave Unit 3 Chicago, IL 60622
Wicker Park Neighborhood
3
Beds
2
Baths
1,100
Sq Ft
--
Built
About This Home
This beautifully renovated top-floor unit offers a perfect blend of modern elegance and comfort. The gourmet kitchen features sleek countertops, maple cabinetry, and stainless steel appliances-ideal for home chefs. Enjoy rich walnut-finished bamboo flooring throughout and a luxurious marble bathroom with a Jacuzzi tub. Relax or entertain on the spacious private deck in summer, and cozy up by the gas fireplace in winter. Additional highlights include central heating and A/C, free shared laundry in the building, and one secured parking space included. Pet-friendly! Conveniently located near the Blue Line, popular restaurants, and more. Photos shown are of a similar unit one floor below.
Listing Provided By


Map
Nearby Homes
- 1533 N Campbell Ave Unit 3
- 1533 N Campbell Ave Unit 2
- 1508 N Artesian Ave
- 1541 N Maplewood Ave
- 1456 N Campbell Ave
- 1446 N Campbell Ave
- 1619 N Artesian Ave
- 1623 N Artesian Ave
- 1540 N Claremont Ave Unit 1W
- 1445 N Rockwell St Unit 1
- 1416 N Campbell Ave Unit 3
- 1415 N Maplewood Ave
- 1702 N Campbell Ave
- 1555 N Talman Ave Unit 3F
- 1351 N Campbell Ave
- 1718 N Artesian Ave
- 1355 N Western Ave Unit 2B
- 1355 N Western Ave Unit 4D
- 1355 N Western Ave Unit 2A
- 1355 N Western Ave Unit 3D
- 2519 W North Ave Unit 3F
- 1510 N Maplewood Ave Unit 1
- 2416 W North Ave Unit 4W
- 1950 N Campbell Ave Unit 222S.1403843
- 1950 N Campbell Ave Unit 418S.1403845
- 2700 W North Ave Unit 206
- 2412 W North Ave Unit 4W
- 2544 W North Ave Unit 3D
- 1636 N Western Ave Unit 2
- 1413 N Campbell Ave Unit 1
- 2606 W Le Moyne St Unit 3
- 1424 N Maplewood Ave Unit 2R
- 1422 N Maplewood Ave Unit 1r
- 1655 N Artesian Ave Unit 2
- 1543 N Claremont Ave Unit ID1244946P
- 1543 N Claremont Ave Unit ID1244947P
- 1408 N Maplewood Ave Unit GDN
- 1718 N Campbell Ave Unit G
- 1726 N Artesian Ave Unit 2
- 1340 N Campbell Ave Unit 2
