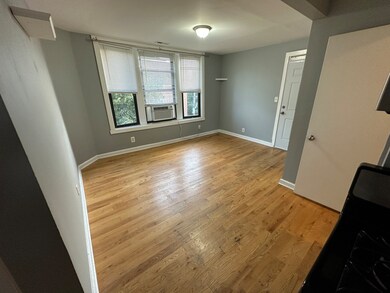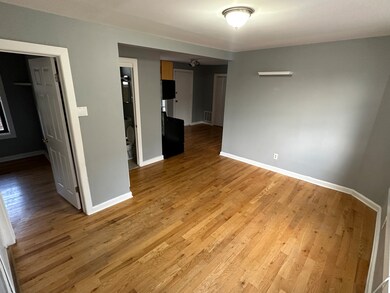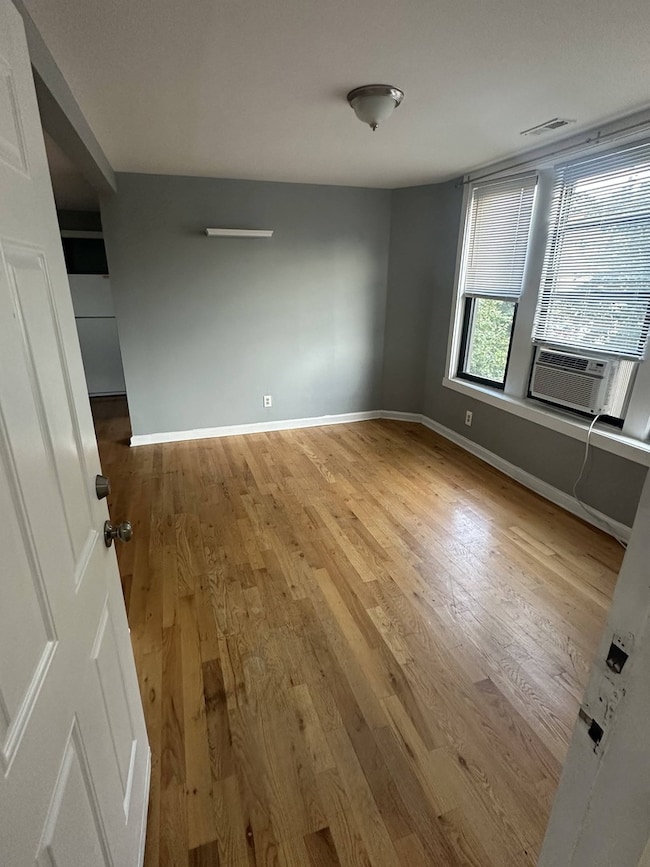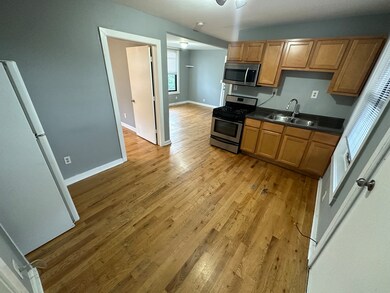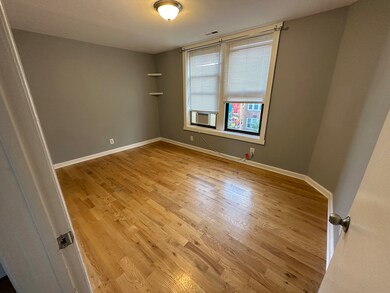2606 W Le Moyne St Unit 3 Chicago, IL 60622
Humboldt Park NeighborhoodHighlights
- Deck
- Steam Shower
- Stainless Steel Appliances
- Wood Flooring
- Granite Countertops
- 4-minute walk to Maplewood Park
About This Home
Experience the charm of this spacious apartment in the heart of Humboldt Park, where contemporary comfort meets classic style. This unit boasts freshly painted walls, WALK-IN CLOTHETS, sleek quartz countertops and a window AC units to keep you cool during the summer months. The living spaces are adorned with beautifully stained wood flooring, adding warmth and elegance to your home. Enjoy the natural light flooding through the triple windows in the expansive living room, creating an inviting and airy atmosphere. Step out onto your rear BALCONY for a breath of fresh air, or take advantage of the on-site LAUNDRY room and storage for added convenience. With a pet-friendly policy allowing your furry friends for a $350 annual fee, this apartment is perfect for those seeking a vibrant and creative neighborhood. Move-in requirements include a $500 move-in fee, a $500 move-out fee, and the last month's rent prepaid. Located in the culturally rich Humboldt Park and nearby Wicker Park, you'll be surrounded by a unique blend of art, culture, and diversity, as well as beautiful green spaces perfect for walks and outdoor activities. The area is known for its artistic atmosphere and offers an array of dining options, from trendy coffee shops and gourmet bakeries to restaurants with diverse cuisines. Plus, you'll be well-connected to the rest of Chicago via public transportation, including the CTA's Blue Line, providing easy access to downtown and other neighborhoods. Don't miss out on this limited-time opportunity-schedule your showing today!
Property Details
Home Type
- Multi-Family
Est. Annual Taxes
- $6,197
Year Built | Renovated
- 1912 | 2025
Home Design
- Property Attached
- Entry on the 1st floor
- Brick Exterior Construction
Interior Spaces
- 850 Sq Ft Home
- 3-Story Property
- Blinds
- Window Screens
- Family Room
- Living Room
- Combination Kitchen and Dining Room
- Storage
- Laundry Room
- Wood Flooring
Kitchen
- Range
- Microwave
- Stainless Steel Appliances
- Granite Countertops
Bedrooms and Bathrooms
- 2 Bedrooms
- 2 Potential Bedrooms
- Walk-In Closet
- 1 Full Bathroom
- Soaking Tub
- Steam Shower
Outdoor Features
- Deck
- Outdoor Storage
Utilities
- Window Unit Cooling System
- Forced Air Heating System
- Lake Michigan Water
Listing and Financial Details
- Property Available on 12/5/25
- Rent includes water, scavenger, security system, exterior maintenance, lawn care, snow removal
Community Details
Overview
- Anastasiia Lytvyn Association, Phone Number (312) 423-7934
- Mid-Rise Condominium
- Property managed by Uniconte LLC
Amenities
- Laundry Facilities
Pet Policy
- Dogs and Cats Allowed
Map
Source: Midwest Real Estate Data (MRED)
MLS Number: 12524037
APN: 16-01-203-050-1006
- 1445 N Rockwell St Unit 1
- 1555 N Talman Ave Unit 3F
- 1541 N Maplewood Ave
- 1456 N Campbell Ave
- 1446 N Campbell Ave
- 1415 N Maplewood Ave
- 1416 N Campbell Ave Unit 3
- 1533 N Campbell Ave Unit 3
- 1533 N Campbell Ave Unit 2
- 1456 N Fairfield Ave Unit 1
- 2620 W Evergreen Ave
- 2636 W Evergreen Ave Unit 2
- 2636 W Evergreen Ave Unit 3
- 2636 W Evergreen Ave Unit 1
- 1508 N Artesian Ave
- 1640 N Talman Ave
- 1351 N Campbell Ave
- 1331 N Campbell Ave
- 1700 N Talman Ave Unit 1
- 901-07 N California Ave
- 1510 N Maplewood Ave Unit 1
- 1424 N Maplewood Ave Unit 2R
- 1422 N Maplewood Ave Unit 1r
- 1441 N Washtenaw Ave Unit 2
- 1418 N Talman Ave Unit 3A
- 1418 N Talman Ave Unit 3R
- 1408 N Maplewood Ave Unit GDN
- 2519 W North Ave Unit 3F
- 2544 W North Ave Unit 3D
- 1535 N Campbell Ave Unit 3
- 1406 N Washtenaw Ave Unit 3
- 2700 W North Ave
- 2700 W North Ave Unit 203
- 1351 N Washtenaw Ave Unit 1S
- 1413 N Campbell Ave Unit 1
- 1950 N Campbell Ave Unit 222S.1403843
- 1950 N Campbell Ave Unit 418S.1403845
- 1626 N Washtenaw Ave Unit 2R
- 1626 N Washtenaw Ave
- 1340 N Campbell Ave Unit 2

