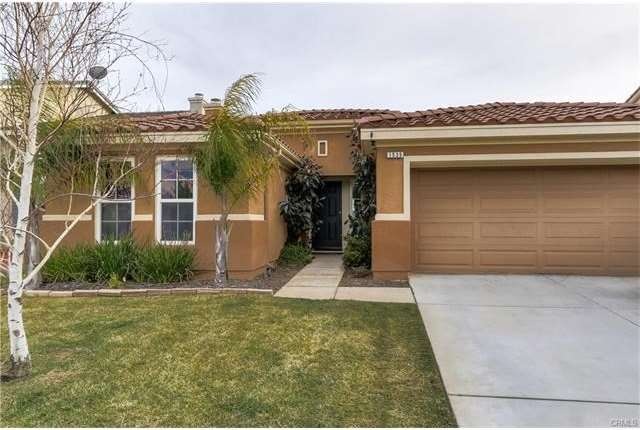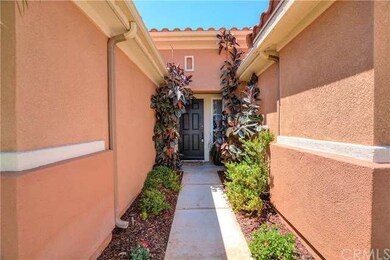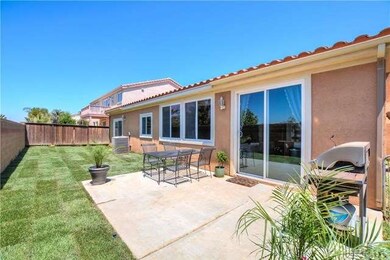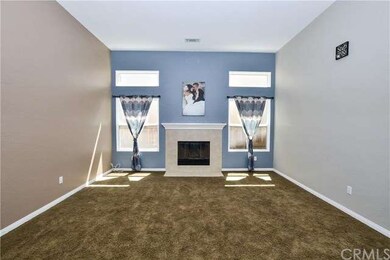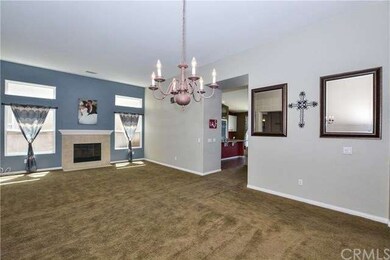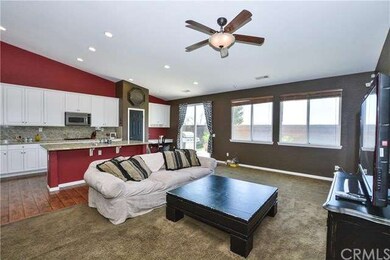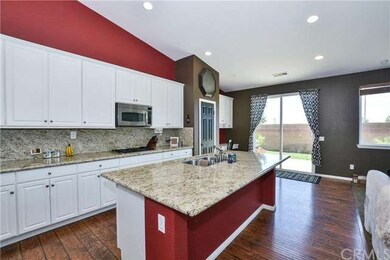
1535 Polaris Ln Beaumont, CA 92223
Estimated Value: $533,000 - $590,000
Highlights
- Peek-A-Boo Views
- Wood Flooring
- Great Room
- Cathedral Ceiling
- Mediterranean Architecture
- 3-minute walk to Sunshine Park
About This Home
As of August 2016**SINGLE STORY**HIGH CEILINGS**SOLAR** 3 CAR GARAGE**4 BED/3BATH**2306 SF**NEW SOD IN BACK YARD**
Great single story home in the wonderful Sundance Community. Fantastic floor plan that features high ceilings, a big open feeling, and a guest bedroom that sits on the opposite side of the house that is perfect for visitors, an elderly parent, or even a teenager. The large open kitchen is perfect for entertaining with plenty of counter space and an enormous island. The St Cecilia granite, bright white cabinets, and the stainless steel appliances are sure to impress. Separate living and dining areas provides endless options for your furnishings! Step out the back slider to take in the beautiful sunsets from the quaint backyard patio. New sod was just laid in the back yard and its ready for all your summer activities. Don't worry about high electricity bills either because this home has Solar!! Enjoy the community park, picnic, and playground just a block from the house. This wonderful location is great for quick freeway access. close proximity to shopping, schools, hospital and much more! Within 30 minutes from Palm Springs and Redlands!!! This home is priced to sell and will definitely not last!!!
Last Agent to Sell the Property
THE ASSOCIATES REALTY GROUP License #01805437 Listed on: 06/13/2016

Last Buyer's Agent
Lathaniel Howard
Colonial Realty Group License #01932059
Home Details
Home Type
- Single Family
Est. Annual Taxes
- $6,797
Year Built
- Built in 2006
Lot Details
- 6,098 Sq Ft Lot
- Cul-De-Sac
- Wood Fence
- Sprinklers on Timer
- Front Yard
HOA Fees
- $42 Monthly HOA Fees
Parking
- 3 Car Attached Garage
- Parking Available
- Driveway
Property Views
- Peek-A-Boo
- Mountain
Home Design
- Mediterranean Architecture
Interior Spaces
- 2,306 Sq Ft Home
- 1-Story Property
- Cathedral Ceiling
- Ceiling Fan
- Recessed Lighting
- Family Room with Fireplace
- Great Room
- Family Room Off Kitchen
- Laundry Room
Kitchen
- Open to Family Room
- Kitchen Island
- Granite Countertops
Flooring
- Wood
- Carpet
- Tile
Bedrooms and Bathrooms
- 4 Bedrooms
- 3 Full Bathrooms
Outdoor Features
- Concrete Porch or Patio
- Rain Gutters
Utilities
- Central Heating and Cooling System
- Sewer Paid
Listing and Financial Details
- Tax Lot 29
- Tax Tract Number 31468
- Assessor Parcel Number 419540029
Community Details
Overview
- Built by Pardee
Amenities
- Picnic Area
Recreation
- Community Playground
Ownership History
Purchase Details
Home Financials for this Owner
Home Financials are based on the most recent Mortgage that was taken out on this home.Purchase Details
Home Financials for this Owner
Home Financials are based on the most recent Mortgage that was taken out on this home.Purchase Details
Home Financials for this Owner
Home Financials are based on the most recent Mortgage that was taken out on this home.Purchase Details
Home Financials for this Owner
Home Financials are based on the most recent Mortgage that was taken out on this home.Purchase Details
Home Financials for this Owner
Home Financials are based on the most recent Mortgage that was taken out on this home.Purchase Details
Purchase Details
Purchase Details
Purchase Details
Purchase Details
Home Financials for this Owner
Home Financials are based on the most recent Mortgage that was taken out on this home.Similar Homes in the area
Home Values in the Area
Average Home Value in this Area
Purchase History
| Date | Buyer | Sale Price | Title Company |
|---|---|---|---|
| Williams Lonnie M | -- | None Listed On Document | |
| Williams Lonnie M | $305,000 | Stewart Title Of Ca Inc | |
| Morales Diann J Poma | -- | Accommodation | |
| Morales Diann J Poma | -- | Accommodation | |
| Morales Foulenfont Steven | -- | Ticor Title | |
| Morales Diann J Poma | -- | None Available | |
| Morales Dianna J | $239,000 | Old Republic Title Company | |
| Morales Diann J | -- | Old Republic Title Company | |
| Greenpoint Mortgage Funding Inc | $327,797 | Accommodation | |
| Oneal Michael E | $384,500 | Chicago Title Company |
Mortgage History
| Date | Status | Borrower | Loan Amount |
|---|---|---|---|
| Open | Williams Lonnie M | $18,273 | |
| Open | Williams Lonnie M | $455,840 | |
| Closed | Williams Lonnie M | $455,840 | |
| Previous Owner | Williams Lonnie M | $294,600 | |
| Previous Owner | Williams Lonnie M | $299,475 | |
| Previous Owner | Morales Foulenfont Steven | $140,000 | |
| Previous Owner | Oneal Michael E | $307,300 |
Property History
| Date | Event | Price | Change | Sq Ft Price |
|---|---|---|---|---|
| 08/04/2016 08/04/16 | Sold | $305,000 | +1.8% | $132 / Sq Ft |
| 06/23/2016 06/23/16 | Pending | -- | -- | -- |
| 06/13/2016 06/13/16 | For Sale | $299,700 | -- | $130 / Sq Ft |
Tax History Compared to Growth
Tax History
| Year | Tax Paid | Tax Assessment Tax Assessment Total Assessment is a certain percentage of the fair market value that is determined by local assessors to be the total taxable value of land and additions on the property. | Land | Improvement |
|---|---|---|---|---|
| 2023 | $6,797 | $340,229 | $50,196 | $290,033 |
| 2022 | $10,119 | $333,559 | $49,212 | $284,347 |
| 2021 | $10,035 | $327,020 | $48,248 | $278,772 |
| 2020 | $9,980 | $323,668 | $47,754 | $275,914 |
| 2019 | $9,896 | $317,322 | $46,818 | $270,504 |
| 2018 | $9,902 | $311,100 | $45,900 | $265,200 |
| 2017 | $6,605 | $305,000 | $45,000 | $260,000 |
| 2016 | $6,028 | $216,445 | $59,521 | $156,924 |
| 2015 | $5,923 | $213,196 | $58,628 | $154,568 |
| 2014 | $5,867 | $209,023 | $57,481 | $151,542 |
Agents Affiliated with this Home
-
Daniel Gruner

Seller's Agent in 2016
Daniel Gruner
THE ASSOCIATES REALTY GROUP
(951) 775-5979
2 in this area
47 Total Sales
-
L
Buyer's Agent in 2016
Lathaniel Howard
Colonial Realty Group
Map
Source: California Regional Multiple Listing Service (CRMLS)
MLS Number: IV16129664
APN: 419-540-029
- 1051 Sunburst Dr
- 922 Bluebell Way
- 1634 Rigel St
- 1649 Rigel St
- 1457 Freesia Way
- 1467 Hunter Moon Way
- 1437 Hunter Moon Way
- 0 Allegheny Ave Unit SW25068642
- 6291 Botanic Rd
- 1490 E 6th St Unit 46
- 1490 E 6th St Unit 16
- 1462 Pinyon Ln
- 1281 Smoke Tree Ln
- 1140 Sea Lavender Ln
- 675 Palo Alto Ave
- 1673 Redbud Ave
- 1292 Smoke Tree Ln
- 1334 Clover Way
- 1464 Ambrosia St
- 1310 Heath Ln
- 1535 Polaris Ln
- 1541 Polaris Ln
- 1547 Polaris Ln
- 1523 Polaris Ln
- 1534 Polaris Ln
- 1526 Polaris Ln
- 1559 Polaris Ln
- 1519 Polaris Ln
- 1544 Polaris Ln
- 920 Del Sol Way
- 1554 Polaris Ln
- 1540 Phoenix Dr
- 1561 Polaris Ln
- 1511 Polaris Ln
- 1549 Phoenix Dr
- 928 Del Sol Way
- 1560 Polaris Ln
- 1567 Polaris Ln
- 1544 Phoenix Dr
- 934 Del Sol Way
