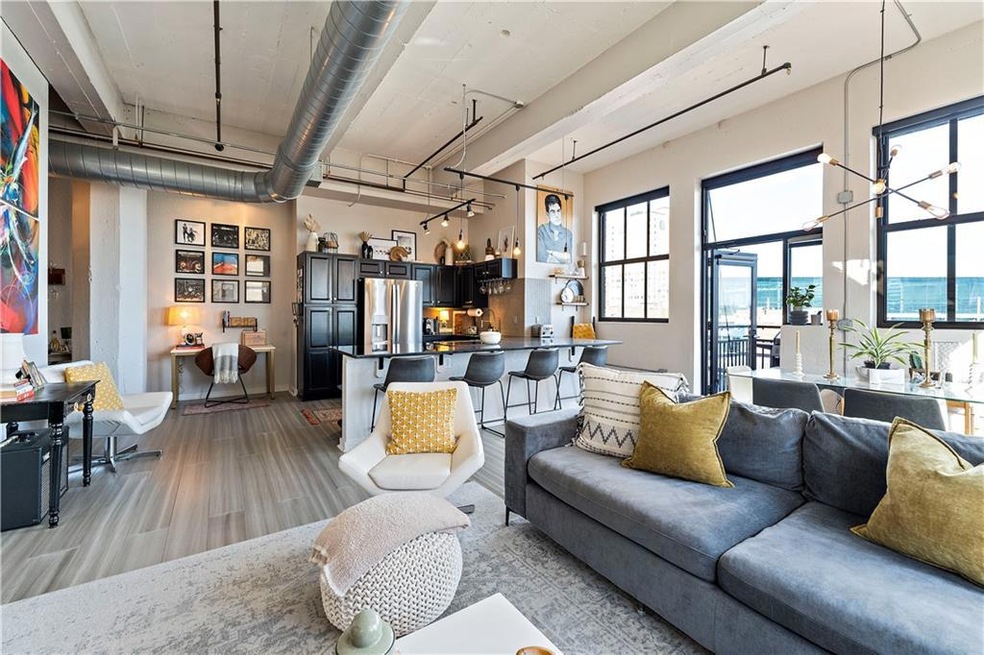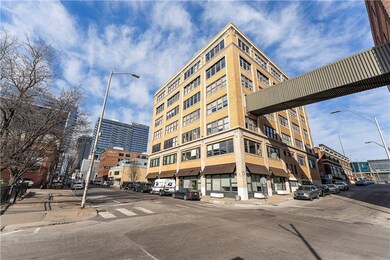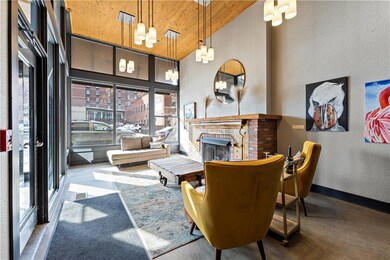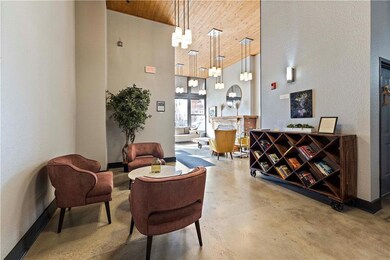
Campbell Lofts 1535 Walnut St Unit 504 Kansas City, MO 64108
Crossroads NeighborhoodHighlights
- Gated Community
- Deck
- Main Floor Bedroom
- Custom Closet System
- Traditional Architecture
- Loft
About This Home
As of May 2025Experience the vibrant energy of the Crossroads in this stunning, eastern-light-filled corner unit at Campbell Lofts! Secured deeded parking space and storage included! This exceptionally large one bedroom floor plan offers spacious open concept living. Step out onto your expansive private balcony and enjoy the city views! Located in the heart of the Crossroads Art District, you'll be steps from the Power & Light District, Cosentino's Market, and the 16th & Main Streetcar stop, providing effortless access to all of Kansas City. This meticulously maintained 5th-floor unit boasts recent upgrades, including brand new bamboo flooring, walk-in "California Closet", a freshly painted modern color palette, and new baseboards. Kitchen features granite countertops, brand new refrigerator, new cabinetry hardware, and a new kitchen sink! A cleverly designed new custom loft space provides a unique guest sleeping area above the walk-in closet. The luxurious bathroom features a floating double vanity and dual shower heads. Enjoy building amenities such as a full gym, personal wine locker, deeded gated parking space #1, and a private storage unit. Additional parking can be leased in parking lot adjacent to building for $100/month. Low monthly HOA dues enhance the appeal of this exceptional urban retreat. Schedule your private showing today!
Last Agent to Sell the Property
ReeceNichols - Country Club Plaza Brokerage Phone: 816-510-0360 License #SP00236744 Listed on: 03/12/2025

Property Details
Home Type
- Condominium
Est. Annual Taxes
- $2,313
Year Built
- Built in 1915
HOA Fees
- $392 Monthly HOA Fees
Parking
- 1 Car Garage
- Secure Parking
Home Design
- Traditional Architecture
- Brick Exterior Construction
Interior Spaces
- 1,100 Sq Ft Home
- Ceiling Fan
- Separate Formal Living Room
- Combination Kitchen and Dining Room
- Loft
- Home Gym
- Carpet
Kitchen
- Eat-In Kitchen
- Built-In Electric Oven
- Cooktop<<rangeHoodToken>>
- Dishwasher
- Stainless Steel Appliances
- Disposal
Bedrooms and Bathrooms
- 1 Bedroom
- Main Floor Bedroom
- Custom Closet System
- Walk-In Closet
- 1 Full Bathroom
Laundry
- Laundry closet
- Washer
Home Security
- Home Security System
- Smart Thermostat
Accessible Home Design
- Accessible Common Area
- Accessible Kitchen
- Accessible Hallway
- Accessible Washer and Dryer
Eco-Friendly Details
- Energy-Efficient Appliances
- Energy-Efficient HVAC
- ENERGY STAR/Reflective Roof
Additional Features
- Deck
- City Lot
- Central Air
Listing and Financial Details
- Assessor Parcel Number 29-230-29-16-00-0-05-007
- $0 special tax assessment
Community Details
Overview
- Association fees include building maint, gas, lawn service, management, parking, insurance, roof repair, roof replacement, snow removal, street, trash, water
- Signature Property Management Association
- Campbell Lofts Subdivision
Additional Features
- Community Storage Space
- Gated Community
Ownership History
Purchase Details
Home Financials for this Owner
Home Financials are based on the most recent Mortgage that was taken out on this home.Purchase Details
Home Financials for this Owner
Home Financials are based on the most recent Mortgage that was taken out on this home.Purchase Details
Home Financials for this Owner
Home Financials are based on the most recent Mortgage that was taken out on this home.Purchase Details
Home Financials for this Owner
Home Financials are based on the most recent Mortgage that was taken out on this home.Similar Homes in Kansas City, MO
Home Values in the Area
Average Home Value in this Area
Purchase History
| Date | Type | Sale Price | Title Company |
|---|---|---|---|
| Warranty Deed | -- | Security 1St Title | |
| Warranty Deed | -- | Continental Title Co | |
| Warranty Deed | -- | Alpha | |
| Warranty Deed | -- | Kansas City Title |
Mortgage History
| Date | Status | Loan Amount | Loan Type |
|---|---|---|---|
| Previous Owner | $232,305 | New Conventional | |
| Previous Owner | $209,757 | FHA | |
| Previous Owner | $199,750 | New Conventional | |
| Previous Owner | $217,750 | New Conventional | |
| Previous Owner | $221,479 | Purchase Money Mortgage |
Property History
| Date | Event | Price | Change | Sq Ft Price |
|---|---|---|---|---|
| 05/12/2025 05/12/25 | Sold | -- | -- | -- |
| 03/17/2025 03/17/25 | Pending | -- | -- | -- |
| 03/14/2025 03/14/25 | For Sale | $350,000 | -- | $318 / Sq Ft |
Tax History Compared to Growth
Tax History
| Year | Tax Paid | Tax Assessment Tax Assessment Total Assessment is a certain percentage of the fair market value that is determined by local assessors to be the total taxable value of land and additions on the property. | Land | Improvement |
|---|---|---|---|---|
| 2024 | $2,313 | $49,780 | $11,894 | $37,886 |
| 2023 | $2,294 | $54,525 | $5,746 | $48,779 |
| 2022 | $2,039 | $42,370 | $1,206 | $41,164 |
| 2021 | $2,033 | $42,370 | $1,206 | $41,164 |
| 2020 | $292 | $36,911 | $1,206 | $35,705 |
| 2019 | $291 | $36,911 | $1,206 | $35,705 |
| 2018 | $1,770,795 | $36,256 | $1,206 | $35,050 |
| 2017 | $282 | $36,256 | $1,206 | $35,050 |
| 2016 | $282 | $35,720 | $1,206 | $34,514 |
| 2014 | $283 | $35,720 | $1,206 | $34,514 |
Agents Affiliated with this Home
-
Zach Horn

Seller's Agent in 2025
Zach Horn
ReeceNichols - Country Club Plaza
(816) 510-0360
9 in this area
160 Total Sales
-
Tiffany Dow

Buyer's Agent in 2025
Tiffany Dow
Keller Williams Platinum Prtnr
(816) 384-2398
1 in this area
165 Total Sales
About Campbell Lofts
Map
Source: Heartland MLS
MLS Number: 2535625
APN: 29-230-29-16-00-0-05-007
- 1535 Walnut St Unit 405
- 1535 Walnut St Unit 106
- 1515 Walnut St Unit 1
- 1515 Walnut St
- 537 E 19th St
- 1101 Walnut St Unit 1402
- 1101 Walnut St Unit 607
- 1101 Walnut St Unit 2004
- 1101 Walnut St Unit 1809
- 1101 Walnut St Unit 1202
- 1101 Walnut St Unit 801
- 1101 Walnut St Unit 505
- 1101 Walnut St Unit 205
- 1101 Walnut St Unit 1302
- 1101 Walnut St Unit 707
- 1101 Walnut St Unit 1301
- 1101 Walnut St Unit 201
- 529 E 19th St
- 2015 Grand Blvd
- 1919 Locust St






