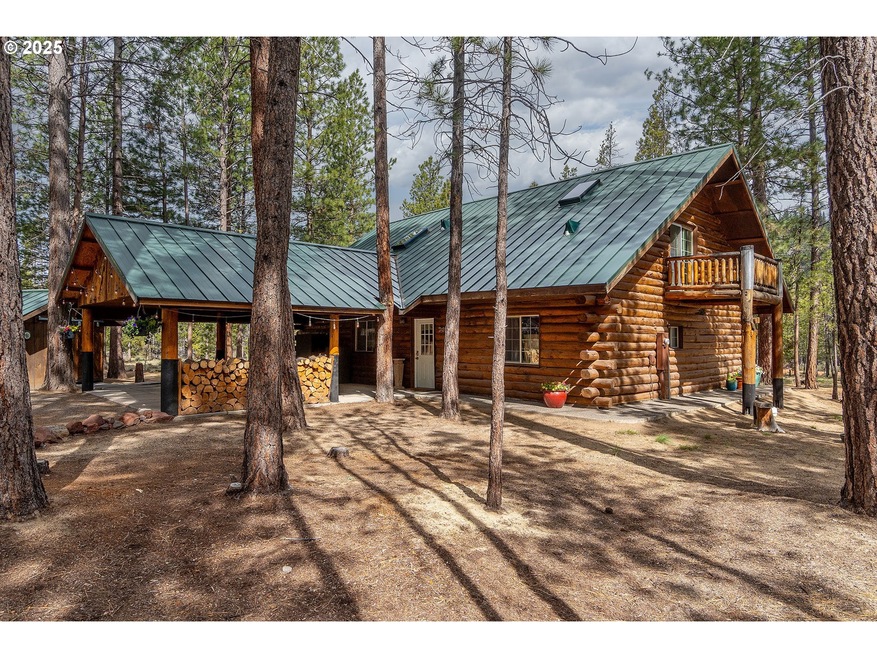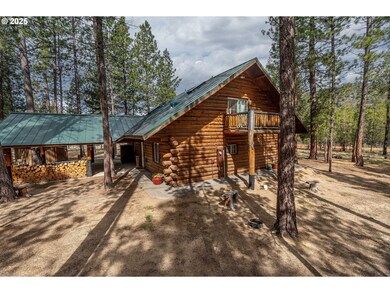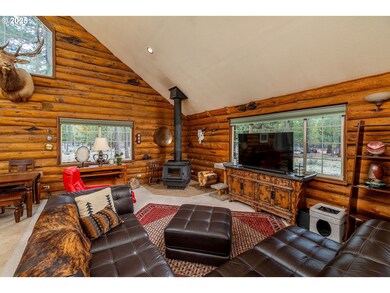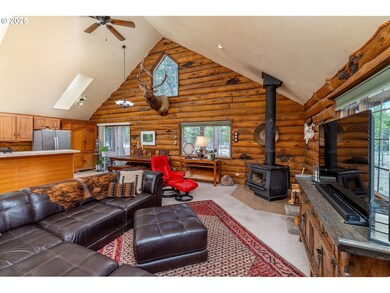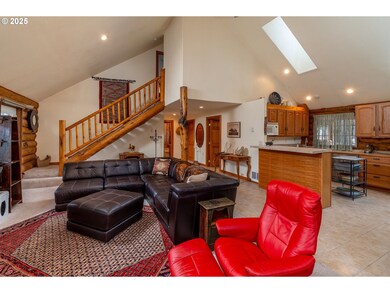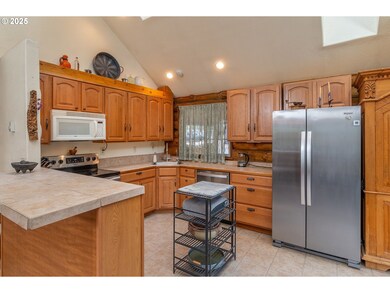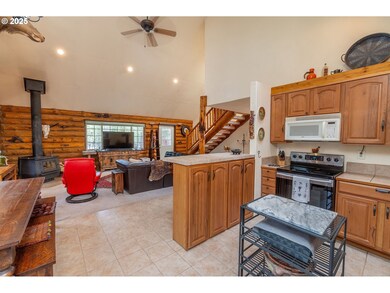
$699,000
- 3 Beds
- 2 Baths
- 2,104 Sq Ft
- 14741 N Sugar Pine Way
- La Pine, OR
Discover your dream home nestled on 1.57 acres of serene land, backing onto private forest land with frequent wildlife sightings. This 3-bedroom, 2-bathroom gem boasts2,104 sq ft of living space, featuring a primary suite on the main level, beamed ceilings, and a cozy library. Enjoy the modern comforts of new HVAC, new carpetingupstairs, newer stainless appliances, complemented by a huge walk-in
Carol Swendsen Coldwell Banker Bain
