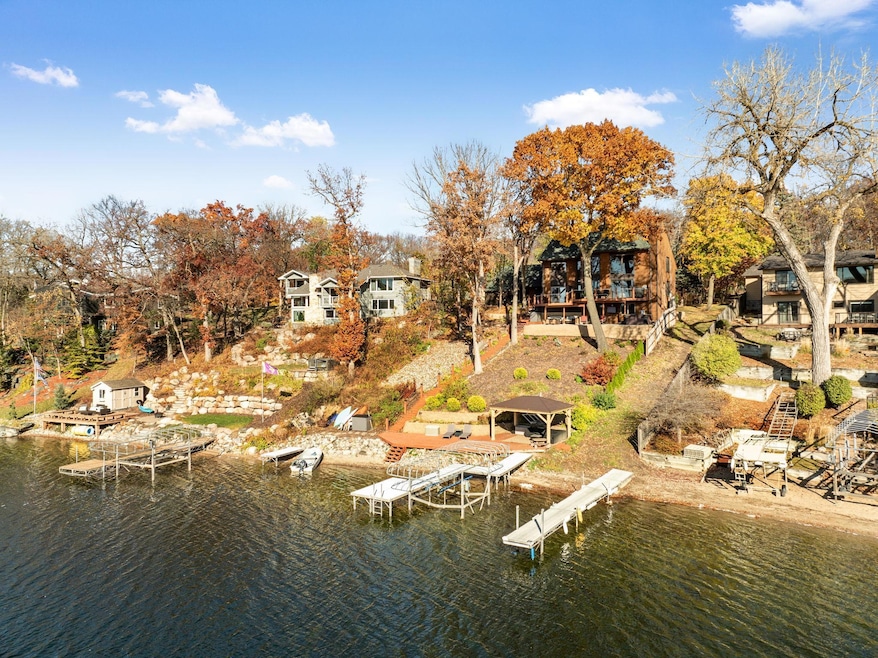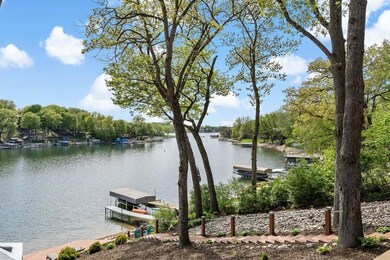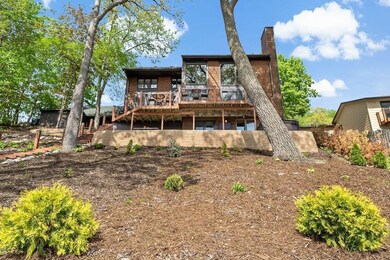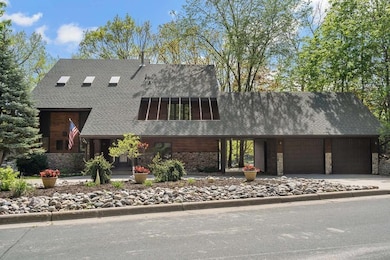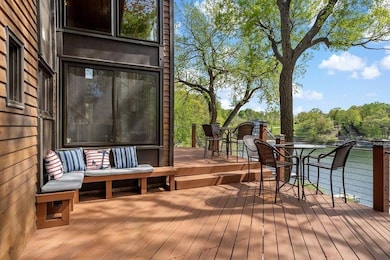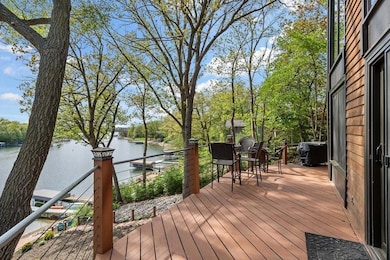
15354 Fish Point Rd SE Prior Lake, MN 55372
Highlights
- 75 Feet of Waterfront
- Deck
- Loft
- Westwood Elementary School Rated A
- Family Room with Fireplace
- No HOA
About This Home
As of December 2024This stunning lakefront retreat on Lower Prior Lake is the ultimate entertainer's dream. Situated on over 1/3 acre of prime lakefront property, the home offers 75 feet of sandy beach frontage and captivating views of the water and sunsets. The property features a spacious, walk-out 2-story layout with 3 bedrooms, 5 bathrooms, and a host of high-end finishes. In 2010, the home was expanded with a second-story and master suite addition, blending rustic elegance with modern luxury throughout.
The main level includes a spacious master suite with sweeping lake views, a luxurious en-suite bath, and the convenience of main-floor laundry. The heart of the home is the grand great room, which boasts soaring 22.5-foot vaulted ceilings and a floor-to-ceiling custom stone fireplace. The open layout is perfect for entertaining, with an updated gourmet kitchen featuring custom cabinets with soft-close drawers, quartz countertops, a commercial-grade 36" gas range, an exhaust hood, and a massive center island ideal for hosting friends and family.
Upstairs, the loft area opens to two additional bedrooms, one with an en-suite bath, and another full bath, offering plenty of space for guests or family members. The lower level walkout leads to a private patio, providing easy access to the beach and offering fantastic views of Prior Lake. With a half-round concrete driveway and a two-car garage, there’s plenty of parking for visitors.
Home Details
Home Type
- Single Family
Est. Annual Taxes
- $12,530
Year Built
- Built in 1980
Lot Details
- 0.33 Acre Lot
- Lot Dimensions are 76x189x97x168
- 75 Feet of Waterfront
- Lake Front
Parking
- 2 Car Attached Garage
- Garage Door Opener
Interior Spaces
- 1.5-Story Property
- Family Room with Fireplace
- 2 Fireplaces
- Living Room with Fireplace
- Loft
- Game Room
Kitchen
- Cooktop
- Microwave
- Dishwasher
- Wine Cooler
- Stainless Steel Appliances
- Disposal
- The kitchen features windows
Bedrooms and Bathrooms
- 3 Bedrooms
Laundry
- Dryer
- Washer
Finished Basement
- Walk-Out Basement
- Basement Fills Entire Space Under The House
Outdoor Features
- Deck
Utilities
- Baseboard Heating
- Boiler Heating System
Community Details
- No Home Owners Association
- Maves 2Nd Lake Add Subdivision
Listing and Financial Details
- Assessor Parcel Number 250480060
Ownership History
Purchase Details
Home Financials for this Owner
Home Financials are based on the most recent Mortgage that was taken out on this home.Purchase Details
Home Financials for this Owner
Home Financials are based on the most recent Mortgage that was taken out on this home.Purchase Details
Home Financials for this Owner
Home Financials are based on the most recent Mortgage that was taken out on this home.Similar Homes in Prior Lake, MN
Home Values in the Area
Average Home Value in this Area
Purchase History
| Date | Type | Sale Price | Title Company |
|---|---|---|---|
| Warranty Deed | $1,225,000 | Trademark Title | |
| Deed | $1,175,000 | -- | |
| Warranty Deed | $625,000 | Trademark Tale Services Inc |
Mortgage History
| Date | Status | Loan Amount | Loan Type |
|---|---|---|---|
| Previous Owner | $750,000 | New Conventional | |
| Previous Owner | $548,250 | New Conventional | |
| Previous Owner | $509,409 | New Conventional | |
| Previous Owner | $81,801 | Credit Line Revolving | |
| Previous Owner | $531,250 | New Conventional | |
| Previous Owner | $267,600 | New Conventional | |
| Previous Owner | $50,000 | Credit Line Revolving | |
| Previous Owner | $283,200 | New Conventional | |
| Previous Owner | $268,000 | New Conventional |
Property History
| Date | Event | Price | Change | Sq Ft Price |
|---|---|---|---|---|
| 12/12/2024 12/12/24 | Sold | $1,225,000 | 0.0% | $433 / Sq Ft |
| 11/25/2024 11/25/24 | Pending | -- | -- | -- |
| 11/19/2024 11/19/24 | Off Market | $1,225,000 | -- | -- |
| 11/08/2024 11/08/24 | For Sale | $1,250,000 | +6.4% | $442 / Sq Ft |
| 07/17/2023 07/17/23 | Sold | $1,175,000 | -1.2% | $415 / Sq Ft |
| 06/15/2023 06/15/23 | Pending | -- | -- | -- |
| 06/05/2023 06/05/23 | Price Changed | $1,189,777 | -1.5% | $420 / Sq Ft |
| 05/25/2023 05/25/23 | Price Changed | $1,207,777 | -3.4% | $427 / Sq Ft |
| 05/19/2023 05/19/23 | For Sale | $1,249,777 | -- | $441 / Sq Ft |
Tax History Compared to Growth
Tax History
| Year | Tax Paid | Tax Assessment Tax Assessment Total Assessment is a certain percentage of the fair market value that is determined by local assessors to be the total taxable value of land and additions on the property. | Land | Improvement |
|---|---|---|---|---|
| 2025 | $12,416 | $1,190,600 | $820,800 | $369,800 |
| 2024 | $12,530 | $1,129,800 | $782,200 | $347,600 |
| 2023 | $11,166 | $1,110,400 | $782,200 | $328,200 |
| 2022 | $9,894 | $1,027,700 | $699,400 | $328,300 |
| 2021 | $9,142 | $794,900 | $546,800 | $248,100 |
| 2020 | $8,928 | $726,300 | $483,800 | $242,500 |
| 2019 | $8,438 | $685,700 | $442,800 | $242,900 |
| 2018 | $7,366 | $0 | $0 | $0 |
| 2016 | $6,528 | $0 | $0 | $0 |
| 2014 | -- | $0 | $0 | $0 |
Agents Affiliated with this Home
-
Jeff Young

Seller's Agent in 2024
Jeff Young
Edina Realty, Inc.
(612) 618-8363
41 in this area
89 Total Sales
-
Matt Schafer

Buyer's Agent in 2024
Matt Schafer
RE/MAX Advantage Plus
(952) 226-7723
62 in this area
193 Total Sales
-
Scott Seeley

Seller's Agent in 2023
Scott Seeley
Coldwell Banker Burnet
(612) 386-7067
20 in this area
175 Total Sales
-
Michael Lavelle

Seller Co-Listing Agent in 2023
Michael Lavelle
Coldwell Banker Burnet
(612) 396-6936
16 in this area
114 Total Sales
-
Darcy Worley
D
Buyer's Agent in 2023
Darcy Worley
eXp Realty
(612) 812-8397
1 in this area
9 Total Sales
Map
Source: NorthstarMLS
MLS Number: 6627366
APN: 25-048-006-0
- 15394 Fish Point Rd SE
- 15243 Bluedorn Cir SE
- 15229 Bluedorn Cir SE
- 15650 Fish Point Rd SE
- 5283 Frost Point Cir SE
- 15657 Fish Point Rd SE
- 15122 Green Oaks Trail SE
- 14966 Pixie Point Cir SE
- 15174 Cates Lake Dr
- 15153 Cates Lake Dr
- 5060 Condons St SE
- 6082 150th St SE
- 16067 Simms Ct SE
- 9424 Country Dr
- 15331 Red Oaks Rd SE
- 5485 Shore Trail NE
- 14543 Pine Rd NE
- 5267 Shore Trail NE
- 8598 157th St
- 4998 Beach St NE
