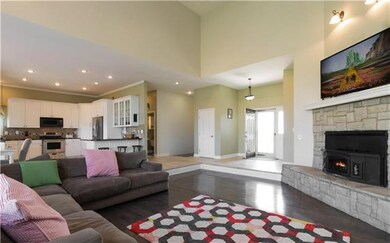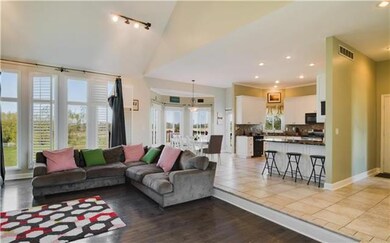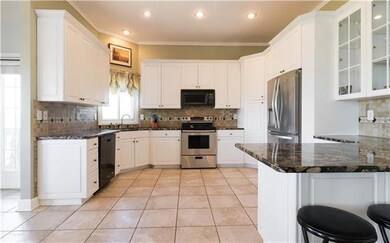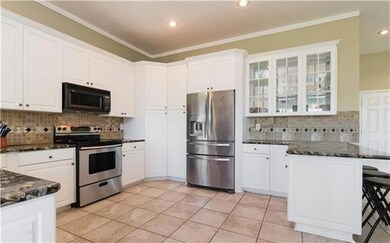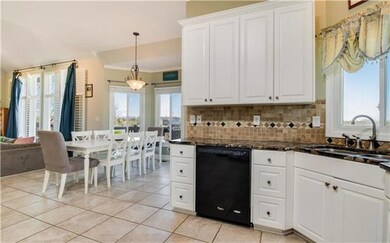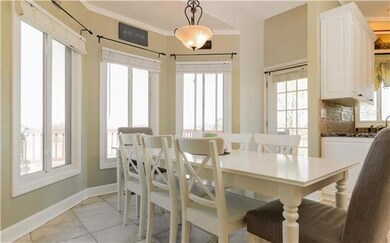
15354 W 223rd St Spring Hill, KS 66083
Highlights
- Deck
- Vaulted Ceiling
- Wood Flooring
- Recreation Room
- Ranch Style House
- Granite Countertops
About This Home
As of November 2024NEW CARPET AND PAINT!! Beautiful 8.9 acres on pavement. Come enjoy this amazing updated kitchen that features, granite, tile floor, tile back splash, and updated cabinets. Tons of room to entertain in this home with 2 huge living room spaces and nice OPEN floor plan. Come and enjoy the master suite all on the main floor. Master bath features, walk in closet, soaker tub, tile floors and just plain cute as a button decor. Have the best of both worlds, beautiful acreage and a luxury home.
Last Agent to Sell the Property
Keller Williams Realty Partners Inc. License #SP00225806 Listed on: 04/14/2016

Home Details
Home Type
- Single Family
Est. Annual Taxes
- $4,852
Year Built
- Built in 1991
Lot Details
- 8.9 Acre Lot
- Paved or Partially Paved Lot
- Level Lot
Parking
- 2 Car Attached Garage
- Side Facing Garage
Home Design
- Ranch Style House
- Frame Construction
- Composition Roof
Interior Spaces
- 3,000 Sq Ft Home
- Wet Bar: All Carpet, Carpet, Cathedral/Vaulted Ceiling, Ceiling Fan(s), Ceramic Tiles, Hardwood
- Built-In Features: All Carpet, Carpet, Cathedral/Vaulted Ceiling, Ceiling Fan(s), Ceramic Tiles, Hardwood
- Vaulted Ceiling
- Ceiling Fan: All Carpet, Carpet, Cathedral/Vaulted Ceiling, Ceiling Fan(s), Ceramic Tiles, Hardwood
- Skylights
- Shades
- Plantation Shutters
- Drapes & Rods
- Living Room with Fireplace
- Recreation Room
- Home Gym
- Finished Basement
- Walk-Out Basement
- Laundry on main level
Kitchen
- Eat-In Kitchen
- Electric Oven or Range
- Recirculated Exhaust Fan
- Granite Countertops
- Laminate Countertops
Flooring
- Wood
- Wall to Wall Carpet
- Linoleum
- Laminate
- Stone
- Ceramic Tile
- Luxury Vinyl Plank Tile
- Luxury Vinyl Tile
Bedrooms and Bathrooms
- 4 Bedrooms
- Cedar Closet: All Carpet, Carpet, Cathedral/Vaulted Ceiling, Ceiling Fan(s), Ceramic Tiles, Hardwood
- Walk-In Closet: All Carpet, Carpet, Cathedral/Vaulted Ceiling, Ceiling Fan(s), Ceramic Tiles, Hardwood
- Double Vanity
- Bathtub with Shower
Outdoor Features
- Deck
- Enclosed patio or porch
Schools
- Wolf Creek Elementary School
- Spring Hill High School
Utilities
- Central Air
- Septic Tank
Ownership History
Purchase Details
Home Financials for this Owner
Home Financials are based on the most recent Mortgage that was taken out on this home.Purchase Details
Home Financials for this Owner
Home Financials are based on the most recent Mortgage that was taken out on this home.Purchase Details
Home Financials for this Owner
Home Financials are based on the most recent Mortgage that was taken out on this home.Purchase Details
Home Financials for this Owner
Home Financials are based on the most recent Mortgage that was taken out on this home.Purchase Details
Home Financials for this Owner
Home Financials are based on the most recent Mortgage that was taken out on this home.Purchase Details
Home Financials for this Owner
Home Financials are based on the most recent Mortgage that was taken out on this home.Similar Homes in Spring Hill, KS
Home Values in the Area
Average Home Value in this Area
Purchase History
| Date | Type | Sale Price | Title Company |
|---|---|---|---|
| Warranty Deed | -- | Platinum Title | |
| Quit Claim Deed | -- | Platinum Title Llc | |
| Special Warranty Deed | -- | Security 1St Title | |
| Warranty Deed | -- | Platinum Title Llc | |
| Warranty Deed | -- | Midwest Title | |
| Warranty Deed | -- | Multiple |
Mortgage History
| Date | Status | Loan Amount | Loan Type |
|---|---|---|---|
| Previous Owner | $452,000 | New Conventional | |
| Previous Owner | $346,750 | New Conventional | |
| Previous Owner | $332,500 | New Conventional | |
| Previous Owner | $303,000 | New Conventional | |
| Previous Owner | $301,500 | New Conventional |
Property History
| Date | Event | Price | Change | Sq Ft Price |
|---|---|---|---|---|
| 11/22/2024 11/22/24 | Sold | -- | -- | -- |
| 09/29/2024 09/29/24 | Pending | -- | -- | -- |
| 09/16/2024 09/16/24 | For Sale | $665,000 | +15.7% | $226 / Sq Ft |
| 06/01/2021 06/01/21 | Sold | -- | -- | -- |
| 04/23/2021 04/23/21 | Pending | -- | -- | -- |
| 04/02/2021 04/02/21 | For Sale | $575,000 | +51.3% | $195 / Sq Ft |
| 09/06/2016 09/06/16 | Sold | -- | -- | -- |
| 07/19/2016 07/19/16 | Pending | -- | -- | -- |
| 04/14/2016 04/14/16 | For Sale | $380,000 | +8.6% | $127 / Sq Ft |
| 08/08/2014 08/08/14 | Sold | -- | -- | -- |
| 07/12/2014 07/12/14 | Pending | -- | -- | -- |
| 06/02/2014 06/02/14 | For Sale | $350,000 | -- | $115 / Sq Ft |
Tax History Compared to Growth
Tax History
| Year | Tax Paid | Tax Assessment Tax Assessment Total Assessment is a certain percentage of the fair market value that is determined by local assessors to be the total taxable value of land and additions on the property. | Land | Improvement |
|---|---|---|---|---|
| 2024 | $8,431 | $75,704 | $26,596 | $49,108 |
| 2023 | $8,630 | $75,291 | $20,024 | $55,267 |
| 2022 | $7,593 | $63,894 | $16,370 | $47,524 |
| 2021 | $3,155 | $0 | $0 | $0 |
| 2020 | $6,186 | $0 | $0 | $0 |
| 2019 | $5,694 | $0 | $0 | $0 |
| 2018 | $5,181 | $0 | $0 | $0 |
| 2017 | $5,202 | $0 | $0 | $0 |
| 2016 | -- | $0 | $0 | $0 |
| 2015 | -- | $0 | $0 | $0 |
| 2014 | -- | $0 | $0 | $0 |
| 2013 | -- | $0 | $0 | $0 |
Agents Affiliated with this Home
-
Gustavo Restrepo

Seller's Agent in 2024
Gustavo Restrepo
Keller Williams Realty Partners Inc.
(913) 669-6922
87 Total Sales
-
Ryan Hutsell

Buyer's Agent in 2024
Ryan Hutsell
Platinum Realty LLC
(866) 448-8735
23 Total Sales
-
Katie Casey

Seller's Agent in 2021
Katie Casey
Crown Realty
(913) 742-2173
129 Total Sales
-
Brandy Smith

Seller's Agent in 2016
Brandy Smith
Keller Williams Realty Partners Inc.
(913) 620-1325
203 Total Sales
-
S
Seller's Agent in 2014
Sean Endecott
Equity Group
-
Ron Timbrook
R
Buyer's Agent in 2014
Ron Timbrook
BHG Kansas City Homes
(913) 661-8500
15 Total Sales
Map
Source: Heartland MLS
MLS Number: 1986057
APN: 024-20-0-00-00-011.00-0
- 23400 Lackman Rd
- 20420 Pflumm Rd
- 0 207th & Lackman Rd Unit HMS2550332
- 0 Lot 10 Plat 2 Long Rd Unit HMS2456762
- 16685 W 207th St
- 4500 W 223rd St
- 5225 W 223rd St
- 13751 W 243rd St
- 20031 W 226th Terrace
- 20015 W 221st St
- 37838 W 208th Terrace
- 20199 W 224th St
- 20112 W 220th St
- 19360 W 208th St
- 22404 S Roosevelt St
- 19550 W 208th St
- 19520 W 208th St
- 0 W 247th St
- 0 S Roosevelt St
- 19411 Lincoln St

