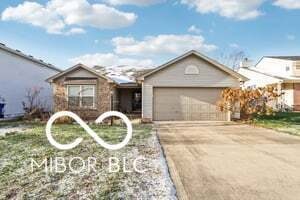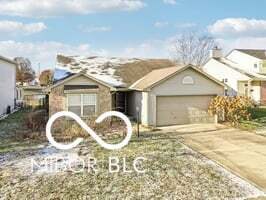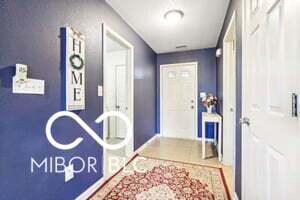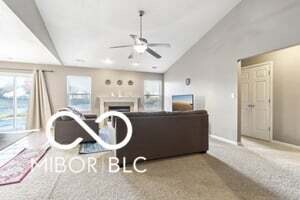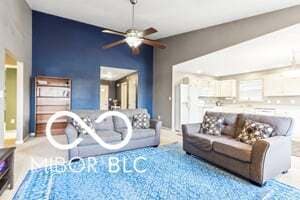
15355 Follow Dr Noblesville, IN 46060
Highlights
- Ranch Style House
- No HOA
- Eat-In Kitchen
- Harrison Parkway Elementary School Rated A
- 2 Car Attached Garage
- Combination Kitchen and Dining Room
About This Home
As of January 2025Welcome to this charming 1,408 sq ft ranch-style home, perfectly situated with beautiful pond views. This inviting property features 3 spacious bedrooms and 2 full bathrooms, offering plenty of room for comfort and privacy. The open-concept living area boasts high ceilings, creating a bright and airy atmosphere that flows effortlessly into the kitchen and dining spaces. Step outside to the fenced-in backyard, ideal for relaxing or entertaining, and enjoy the peaceful ambiance on the patio while taking in the tranquil pond views. Located within the highly-rated Hamilton Southeastern School System, minutes from Hamilton town center and I-69, this home is perfect for anyone seeking both convenience and serenity.
Last Agent to Sell the Property
Trueblood Real Estate Brokerage Email: WBounds@TruebloodRE.com License #RB21000500 Listed on: 12/13/2024

Home Details
Home Type
- Single Family
Est. Annual Taxes
- $2,674
Year Built
- Built in 2000
Parking
- 2 Car Attached Garage
Home Design
- Ranch Style House
- Slab Foundation
- Vinyl Construction Material
Interior Spaces
- 1,408 Sq Ft Home
- Family Room with Fireplace
- Combination Kitchen and Dining Room
- Carpet
- Washer
Kitchen
- Eat-In Kitchen
- Electric Oven
- Electric Cooktop
- Dishwasher
- Disposal
Bedrooms and Bathrooms
- 3 Bedrooms
- 2 Full Bathrooms
Additional Features
- 6,098 Sq Ft Lot
- Water Heater
Listing and Financial Details
- Legal Lot and Block 35 / 1
- Assessor Parcel Number 291115101035000022
- Seller Concessions Offered
Community Details
Overview
- No Home Owners Association
- Deer Path Subdivision
Amenities
- Laundry Facilities
Ownership History
Purchase Details
Home Financials for this Owner
Home Financials are based on the most recent Mortgage that was taken out on this home.Purchase Details
Home Financials for this Owner
Home Financials are based on the most recent Mortgage that was taken out on this home.Purchase Details
Home Financials for this Owner
Home Financials are based on the most recent Mortgage that was taken out on this home.Purchase Details
Home Financials for this Owner
Home Financials are based on the most recent Mortgage that was taken out on this home.Purchase Details
Home Financials for this Owner
Home Financials are based on the most recent Mortgage that was taken out on this home.Similar Homes in Noblesville, IN
Home Values in the Area
Average Home Value in this Area
Purchase History
| Date | Type | Sale Price | Title Company |
|---|---|---|---|
| Warranty Deed | $250,000 | None Listed On Document | |
| Warranty Deed | -- | Meridian Title Corp | |
| Warranty Deed | -- | Title Links Llc | |
| Warranty Deed | -- | None Available | |
| Warranty Deed | -- | -- |
Mortgage History
| Date | Status | Loan Amount | Loan Type |
|---|---|---|---|
| Open | $245,471 | FHA | |
| Previous Owner | $27,200 | Credit Line Revolving | |
| Previous Owner | $170,000 | New Conventional | |
| Previous Owner | $171,690 | New Conventional | |
| Previous Owner | $133,536 | FHA | |
| Previous Owner | $97,950 | New Conventional | |
| Previous Owner | $101,200 | Unknown | |
| Previous Owner | $25,300 | Credit Line Revolving | |
| Previous Owner | $115,622 | FHA |
Property History
| Date | Event | Price | Change | Sq Ft Price |
|---|---|---|---|---|
| 01/08/2025 01/08/25 | Sold | $250,000 | -2.0% | $178 / Sq Ft |
| 12/18/2024 12/18/24 | Pending | -- | -- | -- |
| 12/13/2024 12/13/24 | For Sale | $255,000 | +44.1% | $181 / Sq Ft |
| 12/31/2019 12/31/19 | Sold | $177,000 | -1.1% | $126 / Sq Ft |
| 11/25/2019 11/25/19 | Pending | -- | -- | -- |
| 11/21/2019 11/21/19 | For Sale | $179,000 | +31.6% | $127 / Sq Ft |
| 12/31/2015 12/31/15 | Sold | $136,000 | -2.8% | $97 / Sq Ft |
| 11/24/2015 11/24/15 | Pending | -- | -- | -- |
| 11/16/2015 11/16/15 | Price Changed | $139,900 | -2.1% | $99 / Sq Ft |
| 11/02/2015 11/02/15 | For Sale | $142,900 | -- | $101 / Sq Ft |
Tax History Compared to Growth
Tax History
| Year | Tax Paid | Tax Assessment Tax Assessment Total Assessment is a certain percentage of the fair market value that is determined by local assessors to be the total taxable value of land and additions on the property. | Land | Improvement |
|---|---|---|---|---|
| 2024 | $2,674 | $234,800 | $86,100 | $148,700 |
| 2023 | $2,709 | $234,800 | $86,100 | $148,700 |
| 2022 | $2,381 | $201,500 | $46,200 | $155,300 |
| 2021 | $1,935 | $163,700 | $46,200 | $117,500 |
| 2020 | $1,806 | $152,800 | $46,200 | $106,600 |
| 2019 | $1,728 | $146,500 | $20,100 | $126,400 |
| 2018 | $1,549 | $135,500 | $20,100 | $115,400 |
| 2017 | $1,331 | $123,200 | $20,100 | $103,100 |
| 2016 | $1,300 | $120,200 | $20,100 | $100,100 |
| 2014 | $1,223 | $118,700 | $20,100 | $98,600 |
| 2013 | $1,223 | $109,800 | $20,100 | $89,700 |
Agents Affiliated with this Home
-
Wesley Bounds

Seller's Agent in 2025
Wesley Bounds
Trueblood Real Estate
(317) 850-2127
2 in this area
22 Total Sales
-
Olugbenga Akinbola
O
Buyer's Agent in 2025
Olugbenga Akinbola
Highgarden Real Estate
(574) 621-0258
1 in this area
33 Total Sales
-
Nicole Witt

Seller's Agent in 2019
Nicole Witt
RE/MAX Edge
8 in this area
75 Total Sales
-
M
Buyer's Agent in 2019
Mary Anne Ehrgott
Carpenter, REALTORS®
(317) 899-4600
4 in this area
47 Total Sales
-
Dick Richwine

Seller's Agent in 2015
Dick Richwine
Berkshire Hathaway Home
(317) 558-6900
27 in this area
530 Total Sales
-
John Joyce

Seller Co-Listing Agent in 2015
John Joyce
Berkshire Hathaway Home
(317) 590-1005
27 Total Sales
Map
Source: MIBOR Broker Listing Cooperative®
MLS Number: 22014948
APN: 29-11-15-101-035.000-022
- 15388 Follow Dr
- 15264 Ten Point Dr
- 15214 Ten Point Dr
- 15523 Follow Dr
- 15524 Follow Dr
- 15411 Wandering Way
- 15110 Fawn Hollow Ln
- 12319 Wolf Run Rd
- 11821 Wapiti Way
- 11876 Wapiti Way
- 15524 Dusty Trail
- 12297 Medford Place
- 11758 Harvester Cir S
- 11875 Buck Creek Cir
- 12314 Medford Place
- 12496 Wolf Run Rd
- 15144 Dry Creek Rd
- 15752 Matthews Ln
- 12446 Deerview Dr
- 12455 Deerview Dr
