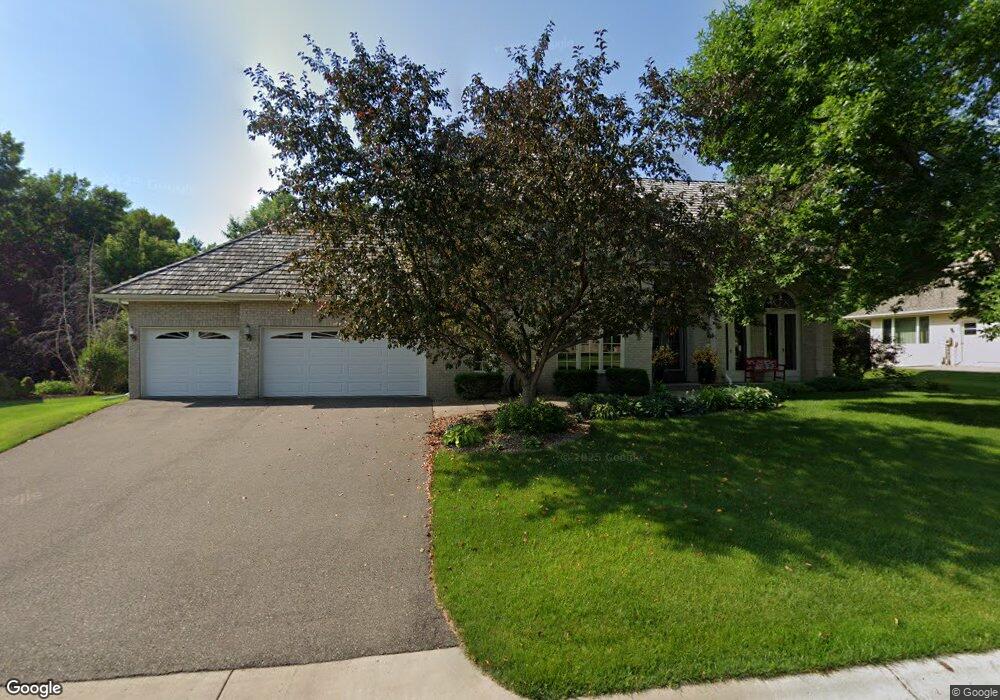Estimated Value: $654,000 - $677,000
3
Beds
4
Baths
3,648
Sq Ft
$183/Sq Ft
Est. Value
About This Home
This home is located at 15355 Tarleton Crest N, Osseo, MN 55311 and is currently estimated at $667,381, approximately $182 per square foot. 15355 Tarleton Crest N is a home located in Hennepin County with nearby schools including Fernbrook Elementary School, Osseo Middle School, and Maple Grove Senior High School.
Ownership History
Date
Name
Owned For
Owner Type
Purchase Details
Closed on
Jul 20, 2022
Sold by
Bouck Jeffrey and Dandeneau Lynne
Bought by
Ramirez Francisco and Ramirez Melissa
Current Estimated Value
Purchase Details
Closed on
Jul 6, 2022
Sold by
Bouck Jeffrey T and Bouck Lynne M
Bought by
Ramirez Francisco and Ramirez Melissa
Purchase Details
Closed on
Nov 15, 2011
Sold by
Morey Ronald E and Morey Carol J
Bought by
Bouck Jeffrey T and Dandeneau Lynne M
Home Financials for this Owner
Home Financials are based on the most recent Mortgage that was taken out on this home.
Original Mortgage
$324,000
Interest Rate
4.08%
Mortgage Type
New Conventional
Create a Home Valuation Report for This Property
The Home Valuation Report is an in-depth analysis detailing your home's value as well as a comparison with similar homes in the area
Home Values in the Area
Average Home Value in this Area
Purchase History
| Date | Buyer | Sale Price | Title Company |
|---|---|---|---|
| Ramirez Francisco | $680,000 | -- | |
| Ramirez Francisco | $680,000 | None Listed On Document | |
| Bouck Jeffrey T | $405,000 | Edina Realty Title Inc |
Source: Public Records
Mortgage History
| Date | Status | Borrower | Loan Amount |
|---|---|---|---|
| Previous Owner | Bouck Jeffrey T | $324,000 |
Source: Public Records
Tax History
| Year | Tax Paid | Tax Assessment Tax Assessment Total Assessment is a certain percentage of the fair market value that is determined by local assessors to be the total taxable value of land and additions on the property. | Land | Improvement |
|---|---|---|---|---|
| 2024 | $7,676 | $609,300 | $144,000 | $465,300 |
| 2023 | $7,333 | $604,700 | $138,500 | $466,200 |
| 2022 | $6,191 | $582,400 | $103,900 | $478,500 |
| 2021 | $6,235 | $484,300 | $75,100 | $409,200 |
| 2020 | $6,305 | $479,800 | $79,100 | $400,700 |
| 2019 | $6,399 | $461,000 | $73,100 | $387,900 |
| 2018 | $6,436 | $441,900 | $67,700 | $374,200 |
| 2017 | $6,724 | $437,700 | $89,000 | $348,700 |
| 2016 | $6,539 | $419,100 | $77,000 | $342,100 |
| 2015 | $6,474 | $404,100 | $84,000 | $320,100 |
| 2014 | -- | $373,400 | $86,500 | $286,900 |
Source: Public Records
Map
Nearby Homes
- 7945 Ranchview Ln N
- 15637 91st Ave N
- 14714 80th Ave N
- 8487 Rice Lake Rd
- 7200 Comstock Ln N
- 13952 Rice Lake Cir
- 8858 Comstock Ct
- 9246 Shenandoah Ln N
- 13898 85th Place N
- 11050 Archer Ct N
- 9062 Archer Ln N
- 10625 Juneau Ln N
- 7720 Niagara Ln N
- 16955 Weaver Lake Dr
- 7698 Orchid Ln N
- 13734 85th Ave N
- 9307 Niagara Ln N
- 13611 86th Ave N
- 7622 Orchid Ln N
- 16863 90th Ct N
- 15387 Tarleton Crest N
- 15323 Tarleton Crest N
- 15372 Tarleton Crest N
- 15409 Tarleton Crest N
- 15301 Tarleton Crest N
- 8448 Passfield Turn
- 8437 Passfield Turn
- 15324 Tarleton Crest N
- 15420 Tarleton Crest N
- 8436 Quail Hill Rd
- 8436 Passfield Turn
- 15451 Tarleton Crest N
- 15448 Tarleton Crest N
- 8532 Quarles Rd
- 8553 Quarles Rd
- 8445 Quail Hill Rd
- 8425 Passfield Turn
- 15156 Shadow Creek Rd
- 8424 Passfield Turn
- 15473 Tarleton Crest N
Your Personal Tour Guide
Ask me questions while you tour the home.
