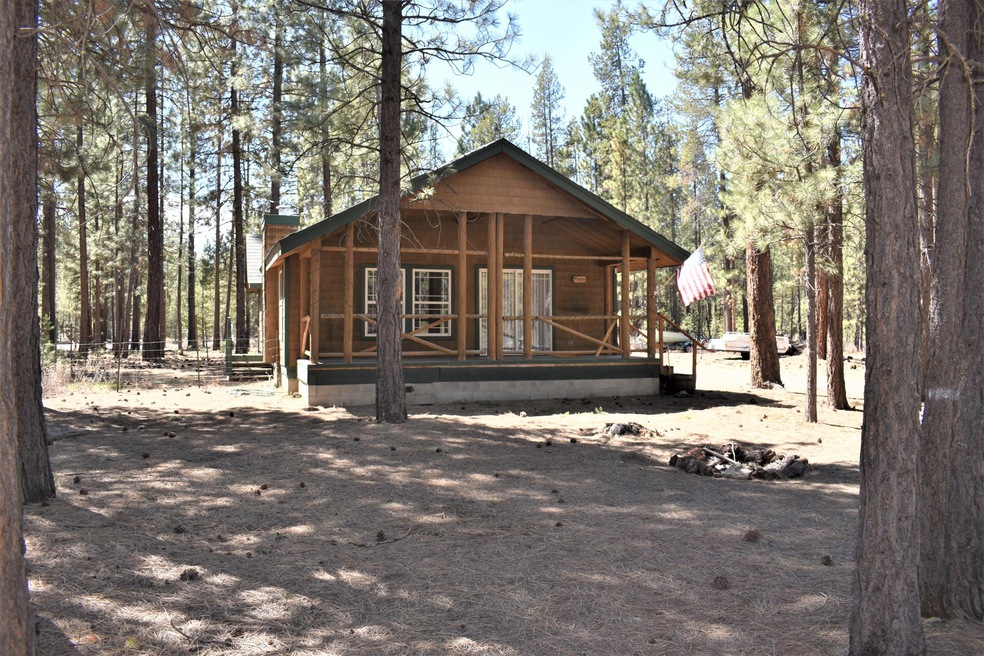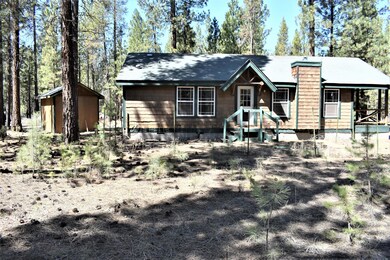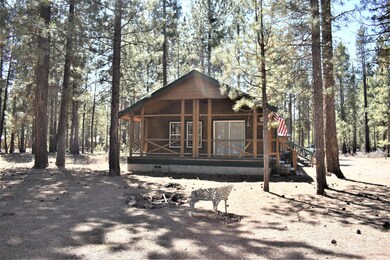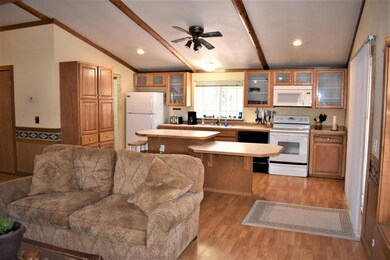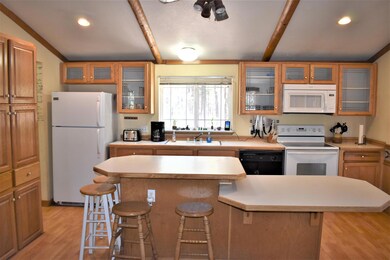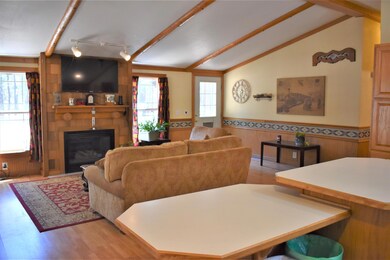
153560 Little River Loop La Pine, OR 97739
Highlights
- Horse Property
- Deck
- Territorial View
- Open Floorplan
- Wooded Lot
- Traditional Architecture
About This Home
As of May 2021Cute, clean with a rustic feel 2 bed 2 bath 1040 sq feet Fuqua home with an open/great room floor plan! Looking for a new homeowner!! Interior features include a kitchen island, breakfast bar, vaulted ceilings, laminate floors, wood trim, large bedrooms, laundry room and a propane/gas fireplace! Located on a gorgeous wooded corner lot with 1.73 + or - acres in Little River Ranch!! Property includes a small storage shed, and plenty of room to park an RV, Toys, build a garage and more! Property in this desirable area is hard to find!! Located close to the Little Deschutes River and a mecca of outdoor recreation! Easy to get to the town of La Pine for shopping but a private location. Deeded co-ownership in river front lands, trails, and a few blocks to National Forest. No HOA. Would make a great vacation home or permanent residence! Located in Klamath County for lower property taxes!
Last Agent to Sell the Property
La Pine Realty License #200603067 Listed on: 04/21/2021
Last Buyer's Agent
Justin Lovejoy
Village Properties License #201228926
Property Details
Home Type
- Mobile/Manufactured
Est. Annual Taxes
- $977
Year Built
- Built in 1996
Lot Details
- 1.73 Acre Lot
- No Common Walls
- Corner Lot
- Wooded Lot
Home Design
- Traditional Architecture
- Pillar, Post or Pier Foundation
- Composition Roof
- Modular or Manufactured Materials
Interior Spaces
- 1,040 Sq Ft Home
- 1-Story Property
- Open Floorplan
- Propane Fireplace
- Double Pane Windows
- Vinyl Clad Windows
- Great Room with Fireplace
- Laminate Flooring
- Territorial Views
- Laundry Room
Kitchen
- Eat-In Kitchen
- Breakfast Bar
- Oven
- Range
- Microwave
- Dishwasher
- Kitchen Island
- Laminate Countertops
Bedrooms and Bathrooms
- 2 Bedrooms
- Linen Closet
- 2 Full Bathrooms
- Bathtub with Shower
Home Security
- Security System Owned
- Carbon Monoxide Detectors
Parking
- No Garage
- Gravel Driveway
Outdoor Features
- Horse Property
- Deck
- Shed
Schools
- Gilchrist Elementary School
- Gilchrist Jr/Sr High Middle School
- Gilchrist Jr/Sr High School
Mobile Home
- Manufactured Home With Land
Utilities
- No Cooling
- Forced Air Heating System
- Heating System Uses Propane
- Private Water Source
- Well
- Water Heater
- Septic Tank
- Private Sewer
- Leach Field
Community Details
- No Home Owners Association
- Built by Fuqua
- Little River Ranch Subdivision
- The community has rules related to covenants, conditions, and restrictions
Listing and Financial Details
- Exclusions: Owner's Personal Property
- Legal Lot and Block 16 / 5
- Assessor Parcel Number 699060
Similar Homes in La Pine, OR
Home Values in the Area
Average Home Value in this Area
Property History
| Date | Event | Price | Change | Sq Ft Price |
|---|---|---|---|---|
| 05/12/2021 05/12/21 | Sold | $290,000 | -13.4% | $279 / Sq Ft |
| 04/30/2021 04/30/21 | Pending | -- | -- | -- |
| 04/21/2021 04/21/21 | For Sale | $335,000 | +124.8% | $322 / Sq Ft |
| 05/23/2017 05/23/17 | Sold | $149,000 | -6.8% | $143 / Sq Ft |
| 03/20/2017 03/20/17 | Pending | -- | -- | -- |
| 09/16/2016 09/16/16 | For Sale | $159,900 | -- | $154 / Sq Ft |
Tax History Compared to Growth
Agents Affiliated with this Home
-
Lisa Tavares
L
Seller's Agent in 2021
Lisa Tavares
La Pine Realty
(541) 536-1711
127 Total Sales
-
J
Buyer's Agent in 2021
Justin Lovejoy
Village Properties
-
Eric Andrews
E
Seller's Agent in 2017
Eric Andrews
Bend Premier Real Estate LLC
(541) 323-2779
163 Total Sales
Map
Source: Oregon Datashare
MLS Number: 220120841
- 153212 Little River Loop
- 153348 Little River Loop
- 2716 Boone Cir
- 153521 Twilla Ct
- 153526 Twilla Ct
- 1915 Checkrein Ln
- 152382 Wagon Trail Rd
- 1764 Lariat Ct
- 1870 Iron Wheel Ct
- 0 Tl 09800 Scabbard Ct Unit 5 220194297
- 0 Tl 09900 Scabbard Ct Unit 4 220194298
- 0 Tl 10300 Concho Ct Unit 5 220194299
- 0 Tl 10600 Concho Ct Unit 2 220194291
- 0 Tl 08700 Stirrup Dr Unit 16
- 152038 Conestoga Rd
- 0 Tl 09700 Buggy Whip Ct Unit 6 220194296
- 0 Stirrup Dr Unit Lot 20 220194510
- 0 Stirrup Dr Unit Lot 17 220194509
- 0 Stirrup Dr Unit Lot 15 220194508
- 0 Stirrup Dr Unit Lot 14 220194507
