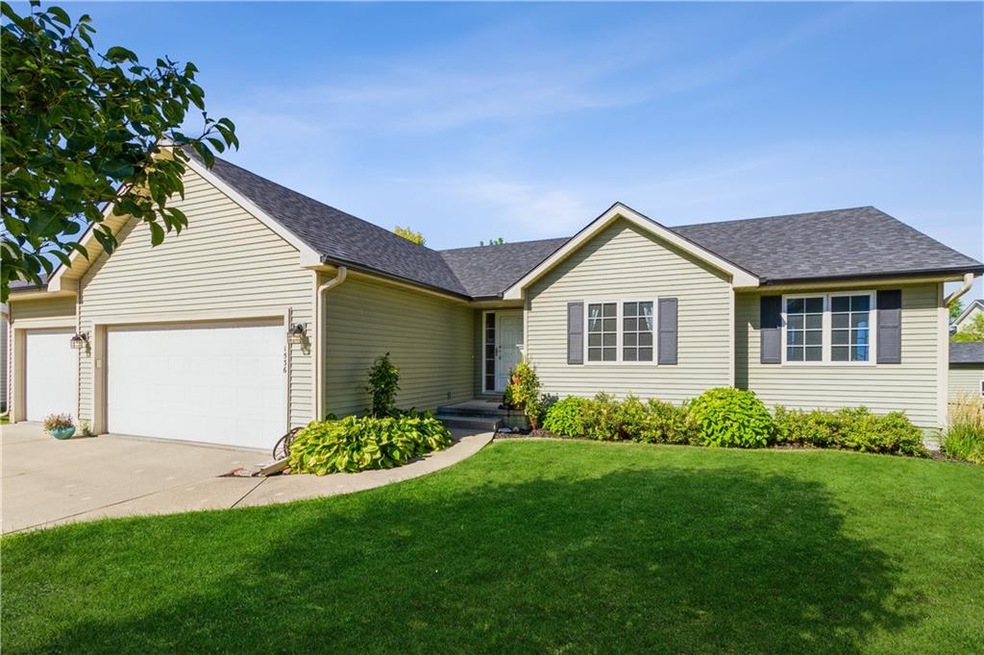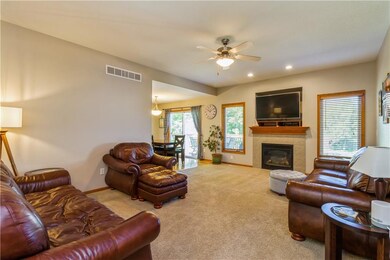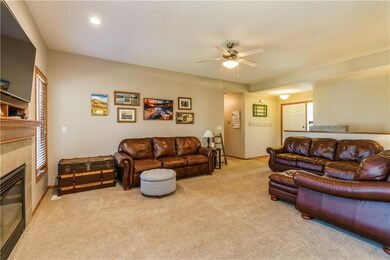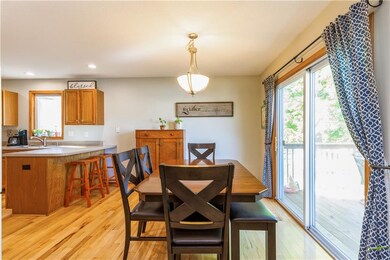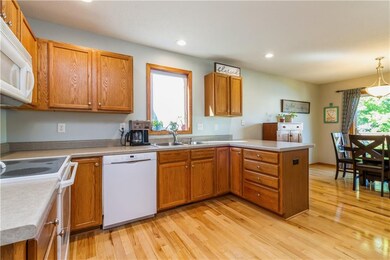
1536 4th Ave SE Altoona, IA 50009
Highlights
- Deck
- Wood Flooring
- Outdoor Storage
- Ranch Style House
- Shades
- Forced Air Heating and Cooling System
About This Home
As of November 2021Welcome to this rare find located on a cul-de-sac in Altoona’s Country Cove, an established neighborhood, close to ponds, trails, schools, churches & shopping. This 4 bedroom, 3 bathroom ranch features a 3 car-attached garage. The entry with Bella hardwood floors opens to 9ft ceilings in the living room w/gas fireplace. The kitchen boasts plenty of cabinet storage space, Bella hardwood floors, all kitchen appliances remain. Dining area offers access to the deck w/kiddie slide, fully-fenced backyard where you’ll find a large storage shed with overhead door, and garden beds. The main level finishes out with a master bedroom with walk-in closet and full bath, 2 additional bedrooms, another full bath & first floor laundry. Lower level is finished with a huge family room, daylight windows, 3/4 bath, spacious 4th bedroom with a spacious closet, & an additional unfinished storage area with built-in shelving. Schedule a showing today and make this your new home!
Home Details
Home Type
- Single Family
Est. Annual Taxes
- $4,802
Year Built
- Built in 2004
Lot Details
- 0.26 Acre Lot
- Property is Fully Fenced
- Chain Link Fence
- Property is zoned R-5
HOA Fees
- $17 Monthly HOA Fees
Home Design
- Ranch Style House
- Traditional Architecture
- Asphalt Shingled Roof
- Vinyl Siding
Interior Spaces
- 1,278 Sq Ft Home
- Gas Fireplace
- Shades
- Family Room Downstairs
- Dining Area
- Finished Basement
- Natural lighting in basement
- Fire and Smoke Detector
Kitchen
- Stove
- Microwave
- Dishwasher
Flooring
- Wood
- Carpet
- Laminate
- Vinyl
Bedrooms and Bathrooms
- 4 Bedrooms | 3 Main Level Bedrooms
Laundry
- Laundry on main level
- Dryer
- Washer
Parking
- 3 Car Attached Garage
- Driveway
Outdoor Features
- Deck
- Outdoor Storage
Utilities
- Forced Air Heating and Cooling System
- Cable TV Available
Community Details
- Conlin Properties Association, Phone Number (515) 246-8016
Listing and Financial Details
- Assessor Parcel Number 17100184750115
Ownership History
Purchase Details
Home Financials for this Owner
Home Financials are based on the most recent Mortgage that was taken out on this home.Purchase Details
Home Financials for this Owner
Home Financials are based on the most recent Mortgage that was taken out on this home.Purchase Details
Home Financials for this Owner
Home Financials are based on the most recent Mortgage that was taken out on this home.Purchase Details
Home Financials for this Owner
Home Financials are based on the most recent Mortgage that was taken out on this home.Similar Homes in Altoona, IA
Home Values in the Area
Average Home Value in this Area
Purchase History
| Date | Type | Sale Price | Title Company |
|---|---|---|---|
| Warranty Deed | $287,500 | None Available | |
| Interfamily Deed Transfer | $230,000 | None Available | |
| Warranty Deed | -- | None Available | |
| Warranty Deed | $177,500 | -- |
Mortgage History
| Date | Status | Loan Amount | Loan Type |
|---|---|---|---|
| Open | $30,000 | Credit Line Revolving | |
| Open | $230,000 | New Conventional | |
| Previous Owner | $184,000 | New Conventional | |
| Previous Owner | $160,000 | Unknown | |
| Previous Owner | $168,928 | Purchase Money Mortgage |
Property History
| Date | Event | Price | Change | Sq Ft Price |
|---|---|---|---|---|
| 11/12/2021 11/12/21 | Sold | $287,500 | +2.7% | $225 / Sq Ft |
| 11/01/2021 11/01/21 | Pending | -- | -- | -- |
| 09/09/2021 09/09/21 | For Sale | $280,000 | +21.7% | $219 / Sq Ft |
| 07/28/2016 07/28/16 | Sold | $230,000 | 0.0% | $180 / Sq Ft |
| 07/28/2016 07/28/16 | Pending | -- | -- | -- |
| 06/20/2016 06/20/16 | For Sale | $229,900 | -- | $180 / Sq Ft |
Tax History Compared to Growth
Tax History
| Year | Tax Paid | Tax Assessment Tax Assessment Total Assessment is a certain percentage of the fair market value that is determined by local assessors to be the total taxable value of land and additions on the property. | Land | Improvement |
|---|---|---|---|---|
| 2024 | $4,858 | $292,500 | $62,300 | $230,200 |
| 2023 | $4,762 | $292,500 | $62,300 | $230,200 |
| 2022 | $4,642 | $242,300 | $54,000 | $188,300 |
| 2021 | $4,620 | $239,400 | $54,000 | $185,400 |
| 2020 | $4,540 | $226,800 | $51,100 | $175,700 |
| 2019 | $4,136 | $226,800 | $51,100 | $175,700 |
| 2018 | $4,140 | $203,500 | $44,800 | $158,700 |
| 2017 | $3,892 | $203,500 | $44,800 | $158,700 |
| 2016 | $3,880 | $174,500 | $41,300 | $133,200 |
| 2015 | $3,880 | $174,500 | $41,300 | $133,200 |
| 2014 | $4,194 | $184,600 | $43,100 | $141,500 |
Agents Affiliated with this Home
-

Seller's Agent in 2021
Kim Schmidt
RE/MAX
(515) 205-9445
20 in this area
110 Total Sales
-
S
Buyer's Agent in 2021
Sara Hornback
EXP Realty, LLC
(813) 684-9500
1 in this area
37 Total Sales
-

Seller's Agent in 2016
Lisa Nielsen
LPT Realty, LLC
(515) 979-0054
98 Total Sales
-

Buyer's Agent in 2016
Cindy Metge
LPT Realty, LLC
(515) 669-3003
18 in this area
72 Total Sales
Map
Source: Des Moines Area Association of REALTORS®
MLS Number: 637266
APN: 171-00184750115
- 1540 3rd Ave SE
- 601 15th St SE
- 1701 2nd Ave SW
- 2002 2nd Ave SE
- 1914 Country Cove Ln
- 2014 2nd Ave SE
- 3424 5th Ave SE
- 3418 5th Ave SE
- 3412 5th Ave SE
- 3406 5th Ave SE
- 3423 5th Ave SE
- 221 19th St SW
- 2101 4th Ave SE
- 304 11th St SE
- 1819 8th Ave SE
- 1835 8th Ave SE
- 1905 8th Ave SE
- 1215 7th Ave SE
- 2116 2nd Ave SE
- 2933 3rd Ave SW
