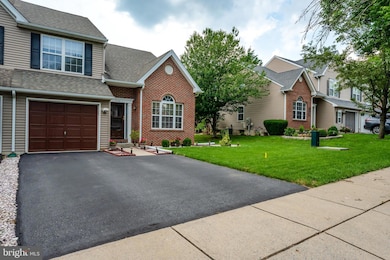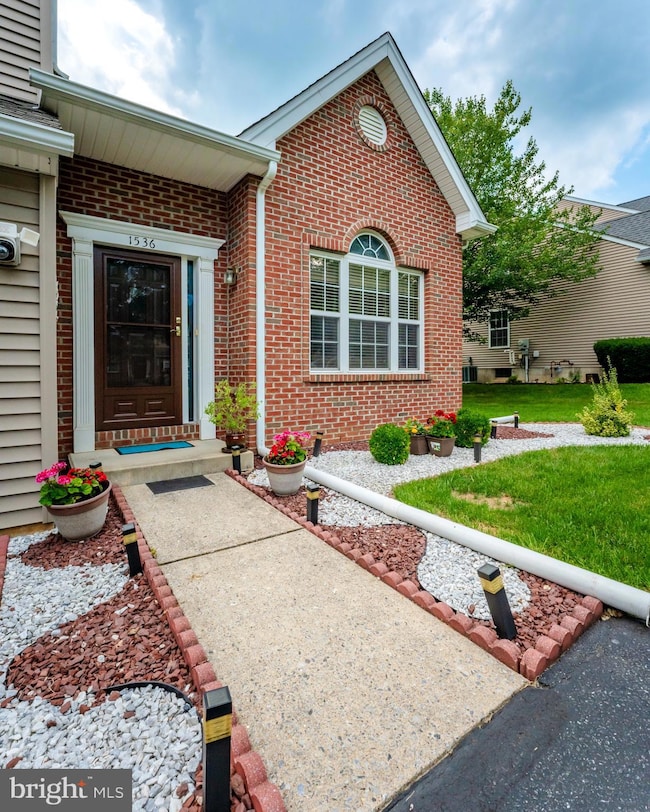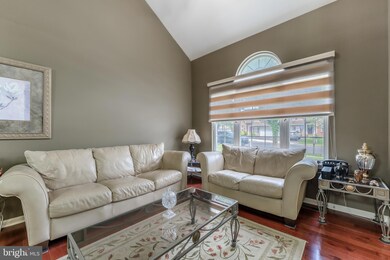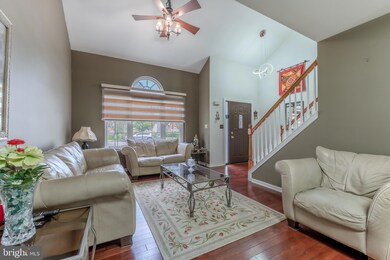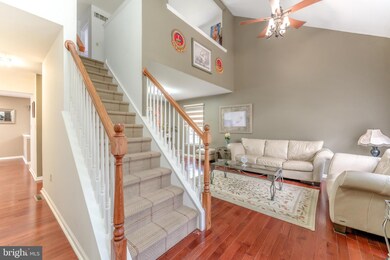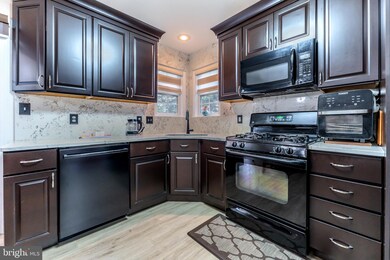
1536 Cambridge Dr MacUngie, PA 18062
Ancient Oaks NeighborhoodEstimated payment $2,651/month
Highlights
- Colonial Architecture
- Deck
- Loft
- Wescosville Elementary School Rated A-
- Wood Flooring
- 4-minute walk to Spring Creek Estates Park
About This Home
**MULTIPLE OFFERS RECEIVED Highest & Best due by EOD Thursday 7/17**Welcome to this beautifully maintained, like-new twin in The Landings at Spring Creek—fully updated and truly move-in ready! You’ll fall in love with the thoughtful updates and stylish upgrades throughout, offering 3 bedrooms, 2.5 baths, and a bright, open layout with a loft overlooking the living room, and No HOA fees. The fully updated kitchen boasts soft-close cabinetry, new appliances, and a modern design perfect for cooking and entertaining. The updated baths feature walk-in showers and contemporary finishes. Sunlight pours through large windows with new light-filtering dual shades, complemented by all-new lighting fixtures, a newer roof, fresh landscaping, and efficient gas heat with central air. Step outside to relax or entertain on the oversized Trex deck with retractable awning and enjoy the privacy of a tree-lined rear yard. Both the garage and full basement feature epoxy floors; the garage is equipped with built-in cabinetry and a 220V EV outlet. Perfectly situated in a quiet neighborhood ideal for walks to the community park, yet just minutes from shops, restaurants, Hamilton Crossings, schools, and parks, with easy access to Hamilton Blvd and Routes 78, 309, and 100. Every detail has been carefully updated—this is the one you’ve been waiting for!
Listing Agent
Keller Williams Real Estate - Allentown License #RS329840 Listed on: 07/14/2025

Townhouse Details
Home Type
- Townhome
Est. Annual Taxes
- $4,555
Year Built
- Built in 2003
Lot Details
- 4,560 Sq Ft Lot
- Lot Dimensions are 48 x 95
- Property is in excellent condition
Parking
- 1 Car Attached Garage
- 2 Driveway Spaces
- On-Street Parking
Home Design
- Semi-Detached or Twin Home
- Colonial Architecture
- Brick Exterior Construction
- Poured Concrete
- Architectural Shingle Roof
- Vinyl Siding
- Concrete Perimeter Foundation
Interior Spaces
- Property has 2 Levels
- Ceiling Fan
- Recessed Lighting
- Window Treatments
- Window Screens
- Sliding Doors
- Insulated Doors
- Family Room
- Combination Dining and Living Room
- Loft
- Home Security System
- Basement
Kitchen
- Breakfast Area or Nook
- Eat-In Kitchen
- Gas Oven or Range
- Cooktop
- Built-In Microwave
- Dishwasher
- Upgraded Countertops
- Disposal
Flooring
- Wood
- Carpet
- Luxury Vinyl Plank Tile
Bedrooms and Bathrooms
- 3 Bedrooms
- En-Suite Primary Bedroom
- Walk-In Closet
- Walk-in Shower
Laundry
- Laundry Room
- Laundry on main level
- Washer and Dryer Hookup
Schools
- Emmaus High School
Utilities
- Forced Air Heating and Cooling System
- Cooling System Utilizes Natural Gas
- High-Efficiency Water Heater
- Natural Gas Water Heater
- Municipal Trash
Additional Features
- Energy-Efficient Windows
- Deck
Listing and Financial Details
- Tax Lot 059
- Assessor Parcel Number 547419218643-00001
Community Details
Overview
- No Home Owners Association
- The Landings Subdivision
Security
- Storm Windows
- Storm Doors
Map
Home Values in the Area
Average Home Value in this Area
Tax History
| Year | Tax Paid | Tax Assessment Tax Assessment Total Assessment is a certain percentage of the fair market value that is determined by local assessors to be the total taxable value of land and additions on the property. | Land | Improvement |
|---|---|---|---|---|
| 2025 | $4,555 | $178,400 | $15,900 | $162,500 |
| 2024 | $4,406 | $178,400 | $15,900 | $162,500 |
| 2023 | $4,318 | $178,400 | $15,900 | $162,500 |
| 2022 | $4,216 | $178,400 | $162,500 | $15,900 |
| 2021 | $4,127 | $178,400 | $15,900 | $162,500 |
| 2020 | $4,087 | $178,400 | $15,900 | $162,500 |
| 2019 | $4,018 | $178,400 | $15,900 | $162,500 |
| 2018 | $3,965 | $178,400 | $15,900 | $162,500 |
| 2017 | $3,896 | $178,400 | $15,900 | $162,500 |
| 2016 | -- | $178,400 | $15,900 | $162,500 |
| 2015 | -- | $178,400 | $15,900 | $162,500 |
| 2014 | -- | $178,400 | $15,900 | $162,500 |
Property History
| Date | Event | Price | Change | Sq Ft Price |
|---|---|---|---|---|
| 07/21/2025 07/21/25 | Pending | -- | -- | -- |
| 07/14/2025 07/14/25 | For Sale | $410,000 | -- | $244 / Sq Ft |
Purchase History
| Date | Type | Sale Price | Title Company |
|---|---|---|---|
| Deed | $246,000 | None Available | |
| Deed | $154,900 | -- |
Mortgage History
| Date | Status | Loan Amount | Loan Type |
|---|---|---|---|
| Open | $168,000 | New Conventional | |
| Closed | $182,892 | New Conventional | |
| Closed | $196,800 | Purchase Money Mortgage | |
| Previous Owner | $32,017 | Unknown | |
| Previous Owner | $31,883 | Unknown | |
| Previous Owner | $141,200 | New Conventional | |
| Previous Owner | $139,410 | Purchase Money Mortgage |
Similar Home in MacUngie, PA
Source: Bright MLS
MLS Number: PALH2012654
APN: 547419218643-1
- 1280 Oak Dr
- 6115 Timberknoll Dr
- 6059 Clubhouse Ln
- 5979 Club House Ln
- 6341 Sauterne Dr
- 5758 Lower MacUngie Rd
- 2170 Light Horse Harry Rd
- 7424 Marquis Dr
- 1158 Driver Place
- 7419 Lincoln Ln
- 7433 Marquis Dr
- 7468 Continental Cir
- 7445 Marquis Dr
- 7446 Marquis Dr
- 7678 Catalpa Dr
- 1190 Grange Rd Unit O4
- 5631 Stonecroft Ln
- 2440 Saddlebrook Rd
- 7687 Catalpa Dr
- 7614 Buttercup Rd

