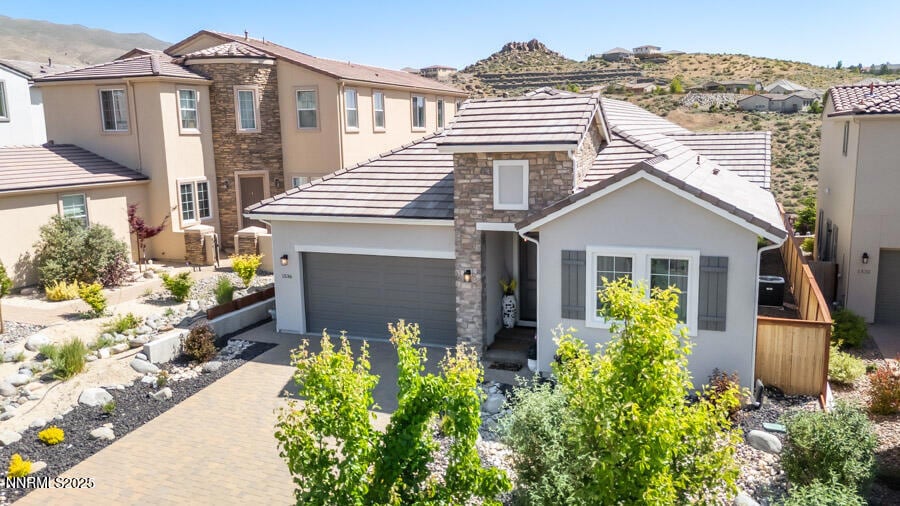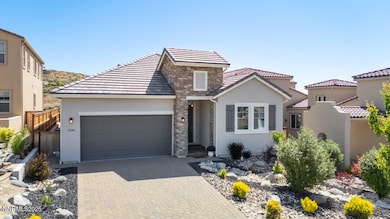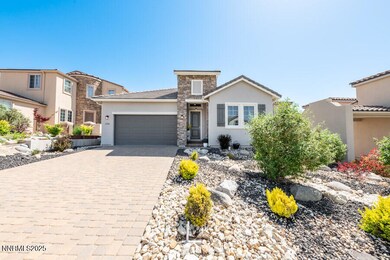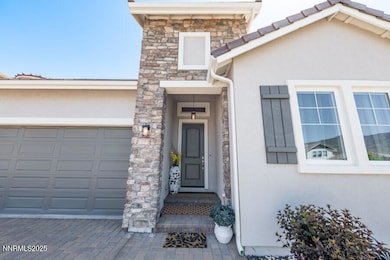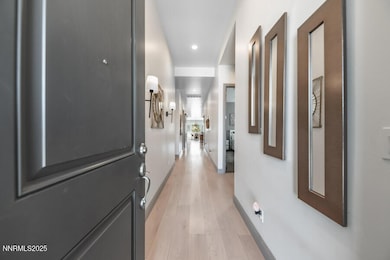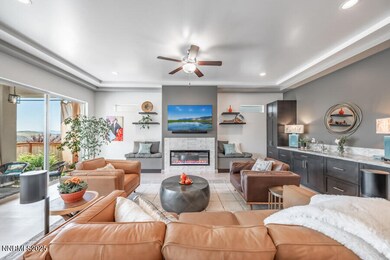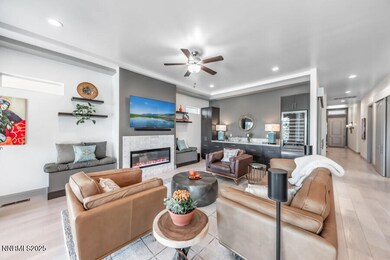
1536 Elk Run Trail Reno, NV 89523
Somersett NeighborhoodEstimated payment $6,987/month
Highlights
- Golf Course Community
- Spa
- City View
- Fitness Center
- Gated Community
- Clubhouse
About This Home
Elegant, tasteful home in gated area of Sommersett. Beautiful panoramic views of the city and greenbelt. Lots of walking paths and amenities. The gorgeous White Oak hardwood floors greet you upon entry elevating this home along with the luxurious great room featuring gas fireplace and full wet bar with a wall of custom cabinetry to include a large wine fridge and plenty of storage. The kitchen has a spacious island, quartz counters, upgraded appliances, large pantry and soft close cabinets and drawers. Dining room highlights the lovely views of greenbelt making it ideal for formal dinners. This home features 3 ensuites ensuring your guest's comfort. The primary suite is located in the back of the home for privacy and includes an oversized bathroom with two vanities a soak tub and large shower stall. In addition, there is a large office/den that can serve as an additional guest room with barn door accents. The back paved patio allows for outdoor entertaining and has stubbed gas line for a BBQ if desired. HOA includes nine whole golf course for part of the monthly HOA fees along with unlimited bucket of balls at the driving range! Beautiful sunrises from primary bedroom. See documents for list of upgrades/improvements.
Home Details
Home Type
- Single Family
Est. Annual Taxes
- $7,367
Year Built
- Built in 2021
Lot Details
- 6,970 Sq Ft Lot
- Property fronts a private road
- Security Fence
- Back Yard Fenced
- Landscaped
- Level Lot
- Front and Back Yard Sprinklers
- Sprinklers on Timer
- Property is zoned Pd
HOA Fees
- $255 Monthly HOA Fees
Parking
- 3 Car Attached Garage
- Garage Door Opener
Property Views
- City
- Mountain
- Valley
Home Design
- Brick or Stone Mason
- Pitched Roof
- Tile Roof
- Stucco
Interior Spaces
- 2,446 Sq Ft Home
- 1-Story Property
- High Ceiling
- Ceiling Fan
- Self Contained Fireplace Unit Or Insert
- Gas Fireplace
- Double Pane Windows
- Low Emissivity Windows
- Vinyl Clad Windows
- Drapes & Rods
- Blinds
- Great Room with Fireplace
- Family Room
- Separate Formal Living Room
- Home Office
- Crawl Space
Kitchen
- Breakfast Bar
- Built-In Oven
- Gas Oven
- Gas Cooktop
- Microwave
- Dishwasher
- Wine Refrigerator
- Kitchen Island
- Disposal
Flooring
- Wood
- Carpet
- Ceramic Tile
Bedrooms and Bathrooms
- 3 Bedrooms
- Walk-In Closet
- Dual Sinks
- Primary Bathroom includes a Walk-In Shower
- Garden Bath
Laundry
- Laundry Room
- Dryer
- Washer
- Sink Near Laundry
- Laundry Cabinets
- Shelves in Laundry Area
Home Security
- Smart Thermostat
- Carbon Monoxide Detectors
- Fire and Smoke Detector
Outdoor Features
- Spa
- Barbecue Stubbed In
Schools
- Westergard Elementary School
- Billinghurst Middle School
- Mcqueen High School
Utilities
- Refrigerated Cooling System
- Forced Air Heating and Cooling System
- Heating System Uses Natural Gas
- Hot Water Heating System
- Natural Gas Connected
- Gas Water Heater
- Internet Available
Listing and Financial Details
- Assessor Parcel Number 23461311
Community Details
Overview
- Association fees include ground maintenance
- Somersett HOA, Phone Number (775) 787-4500
- Reno Community
- Sbe @ Somersett Subdivision
- On-Site Maintenance
- Maintained Community
- The community has rules related to covenants, conditions, and restrictions
- Greenbelt
Amenities
- Common Area
- Sauna
- Clubhouse
- Recreation Room
Recreation
- Golf Course Community
- Tennis Courts
- Racquetball
- Fitness Center
- Community Pool
- Community Spa
- Life Guard
Security
- Card or Code Access
- Gated Community
Map
Home Values in the Area
Average Home Value in this Area
Tax History
| Year | Tax Paid | Tax Assessment Tax Assessment Total Assessment is a certain percentage of the fair market value that is determined by local assessors to be the total taxable value of land and additions on the property. | Land | Improvement |
|---|---|---|---|---|
| 2025 | $7,151 | $246,938 | $55,893 | $191,044 |
| 2024 | $7,151 | $244,250 | $53,067 | $191,183 |
| 2023 | $7,279 | $232,517 | $53,067 | $179,450 |
| 2022 | $6,740 | $189,732 | $41,031 | $148,702 |
| 2021 | $6,541 | $185,102 | $38,005 | $147,097 |
| 2020 | $142 | $6,650 | $6,650 | $0 |
Property History
| Date | Event | Price | Change | Sq Ft Price |
|---|---|---|---|---|
| 07/05/2025 07/05/25 | Price Changed | $1,125,000 | -0.9% | $460 / Sq Ft |
| 07/02/2025 07/02/25 | Price Changed | $1,135,000 | -0.9% | $464 / Sq Ft |
| 06/25/2025 06/25/25 | Price Changed | $1,145,000 | -0.9% | $468 / Sq Ft |
| 06/02/2025 06/02/25 | Price Changed | $1,155,000 | -8.0% | $472 / Sq Ft |
| 06/01/2025 06/01/25 | For Sale | $1,255,000 | +45.1% | $513 / Sq Ft |
| 06/12/2023 06/12/23 | Sold | $865,000 | -2.8% | $354 / Sq Ft |
| 05/10/2023 05/10/23 | Pending | -- | -- | -- |
| 04/21/2023 04/21/23 | For Sale | $889,999 | 0.0% | $364 / Sq Ft |
| 04/10/2023 04/10/23 | Pending | -- | -- | -- |
| 03/14/2023 03/14/23 | For Sale | $889,999 | -- | $364 / Sq Ft |
Purchase History
| Date | Type | Sale Price | Title Company |
|---|---|---|---|
| Bargain Sale Deed | $865,000 | First American Title | |
| Bargain Sale Deed | $635,000 | Ticor Title Reno |
Similar Homes in the area
Source: Northern Nevada Regional MLS
MLS Number: 250050773
APN: 234-613-11
- 1591 Elk Run Trail
- 1679 Huntley Trail
- 1201 Firefly Ct
- 9121 Quilberry Way
- 8770 Lost Creek Ct
- 1725 Scott Valley Rd
- 1690 Verdi Vista Ct
- 1725 Verdi Vista Ct
- 9172 Mount Pleasant Dr
- 1670 Heavenly View Trail
- 1385 Hidden River Way
- 1825 Stone Pointe Dr
- 1395 Walking Stick Way
- 1014 Herndon Trail
- 1800 Laurel Ridge Dr
- 1825 Star Bright Way
- 1925 Bechtol Ridge Cir
- 9195 Summertree Ct
- 9225 Sassafras Trail
- 1840 Laurel Ridge Dr
- 1551 Elk Run Trail
- 2145 Tara Ridge Trail
- 350 Boomtown Garson Rd
- 1636 Springhill Dr
- 8370 Simsbury Dr
- 7735 Peavine Shadow Ct
- 8402 Simsbury Dr
- 6900 Sharlands Ave
- 7021 Heatherwood Dr
- 1872 Cambridge Hills Ct
- 6850 Sharlands Ave Unit Y2152
- 6850 Sharlands Ave Unit X2142
- 6591 Enchanted Valley Dr Unit ID1228274P
- 6509 Enlightenment Dr
- 6511 Enchanted Valley Dr Unit ID1250761P
- 6402 Mae Anne Ave
- 6541 Enlightenment Dr
- 6517 Enlightenment Dr
- 2475 Robb Dr
- 730 Bluffs Ct Unit 103
