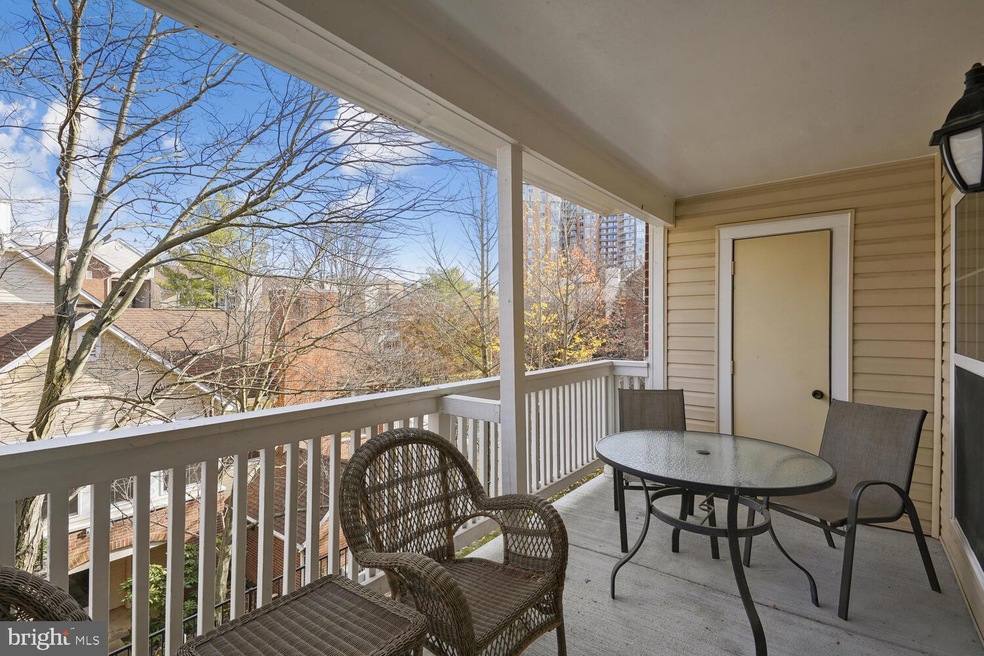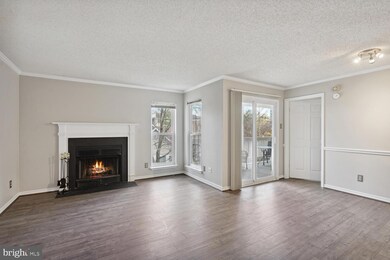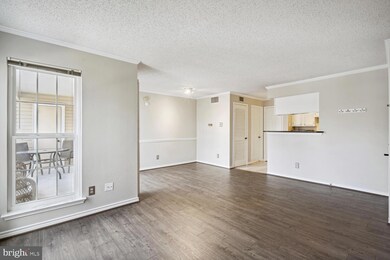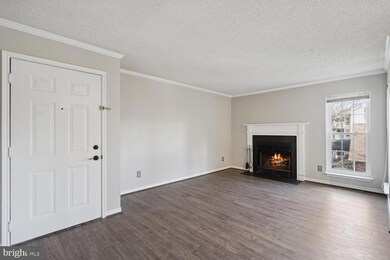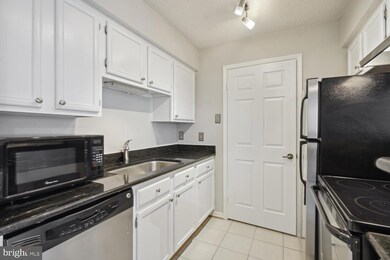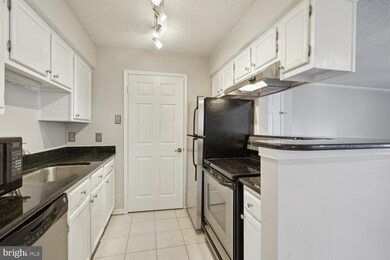
1536 Lincoln Way Unit 203 McLean, VA 22102
Tysons Corner NeighborhoodHighlights
- Open Floorplan
- Transitional Architecture
- Galley Kitchen
- Spring Hill Elementary School Rated A
- Community Pool
- Sliding Doors
About This Home
As of December 2023Wonderful and open floor plan with 1 bedroom,1 full bath and 1 reserved parking space. Large balcony with table space seating. New laminated engineered wood flooring throughout. Recently replaced hot water heater, washer and dryer. Freshly painted. Wood burning fireplace. This is a fantastic location close to all major highways and Tysons Corner Metro. Near Capital One Headquarters, known for restaurants and entertainment. Wegmans Grocery and Harris Teeter are right around the corner!
Last Agent to Sell the Property
TTR Sothebys International Realty Listed on: 11/29/2023

Property Details
Home Type
- Condominium
Est. Annual Taxes
- $2,461
Year Built
- Built in 1988
Lot Details
- Property is in excellent condition
HOA Fees
- $619 Monthly HOA Fees
Home Design
- Transitional Architecture
- Aluminum Siding
Interior Spaces
- 690 Sq Ft Home
- Property has 3 Levels
- Open Floorplan
- Wood Burning Fireplace
- Sliding Doors
- Combination Dining and Living Room
- Vinyl Flooring
Kitchen
- Galley Kitchen
- Electric Oven or Range
- Built-In Microwave
- Dishwasher
- Disposal
Bedrooms and Bathrooms
- 1 Main Level Bedroom
- 1 Full Bathroom
Laundry
- Laundry in unit
- Dryer
- Washer
Parking
- Assigned parking located at #245
- Parking Lot
- 1 Assigned Parking Space
Utilities
- 90% Forced Air Heating and Cooling System
- Electric Water Heater
Listing and Financial Details
- Assessor Parcel Number 0291 23110203B
Community Details
Overview
- Association fees include pool(s), management, water, trash, snow removal
- Low-Rise Condominium
- Fountains At Mclean Condos
- Fountains At Mclean Subdivision
Recreation
- Community Pool
Pet Policy
- Pets Allowed
Similar Homes in McLean, VA
Home Values in the Area
Average Home Value in this Area
Property History
| Date | Event | Price | Change | Sq Ft Price |
|---|---|---|---|---|
| 07/16/2024 07/16/24 | Rented | $2,000 | 0.0% | -- |
| 07/11/2024 07/11/24 | For Rent | $2,000 | 0.0% | -- |
| 12/22/2023 12/22/23 | Sold | $270,000 | -3.6% | $391 / Sq Ft |
| 12/05/2023 12/05/23 | Pending | -- | -- | -- |
| 11/29/2023 11/29/23 | For Sale | $280,000 | +36.6% | $406 / Sq Ft |
| 01/25/2019 01/25/19 | Sold | $205,000 | -12.8% | $297 / Sq Ft |
| 01/03/2019 01/03/19 | Pending | -- | -- | -- |
| 09/27/2018 09/27/18 | Price Changed | $235,000 | -4.1% | $341 / Sq Ft |
| 07/23/2018 07/23/18 | For Sale | $245,000 | -- | $355 / Sq Ft |
Tax History Compared to Growth
Agents Affiliated with this Home
-
Giovanna Piskulich

Seller's Agent in 2024
Giovanna Piskulich
Compass
(571) 606-4294
1 in this area
106 Total Sales
-
Debbie Shapiro

Seller's Agent in 2023
Debbie Shapiro
TTR Sotheby's International Realty
(703) 407-1600
2 in this area
79 Total Sales
-
Aaron Bell

Seller's Agent in 2019
Aaron Bell
Samson Properties
(703) 378-8810
1 in this area
23 Total Sales
Map
Source: Bright MLS
MLS Number: VAFX2156404
- 1532 Lincoln Way Unit 203
- 1533 Lincoln Way Unit 303A
- 1524 Lincoln Way Unit 111
- 1524 Lincoln Way Unit 409
- 1524 Lincoln Way Unit 433
- 1524 Lincoln Way Unit 214
- 1504 Lincoln Way Unit 305
- 1504 Lincoln Way Unit 204
- 1504 Lincoln Way Unit 302
- 1525 Lincoln Way Unit 301
- 1525 Lincoln Way Unit 203
- 1511 Lincoln Way Unit 201
- 1503 Lincoln Way Unit 101B
- 8220 Crestwood Heights Dr Unit 407
- 8220 Crestwood Heights Dr Unit 1406
- 8220 Crestwood Heights Dr Unit 1618
- 8220 Crestwood Heights Dr Unit 1403
- 8220 Crestwood Heights Dr Unit 1310
- 8220 Crestwood Heights Dr Unit 1908
- 8380 Greensboro Dr Unit 906
