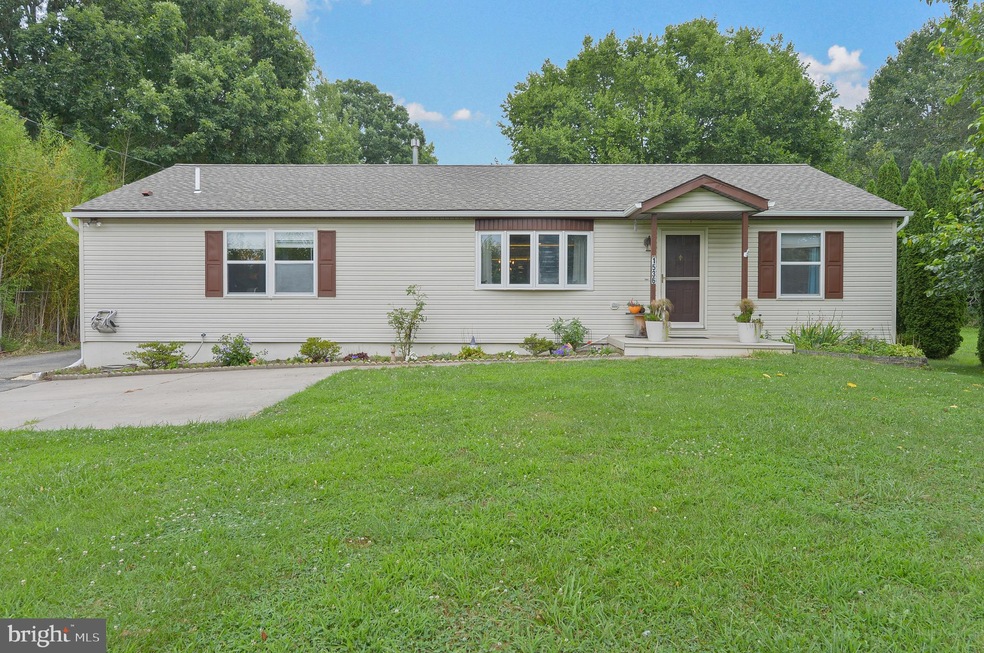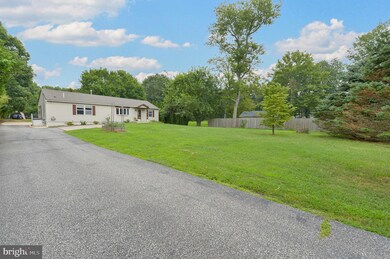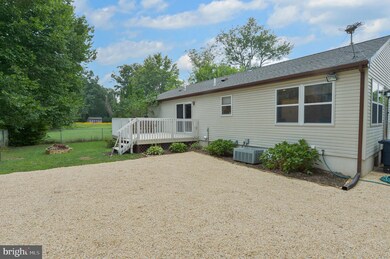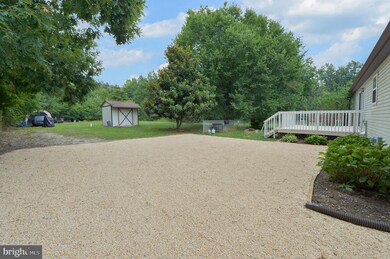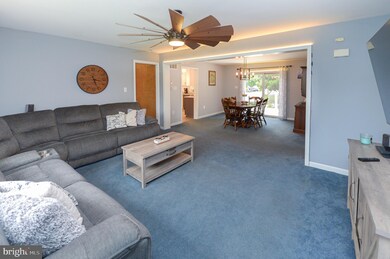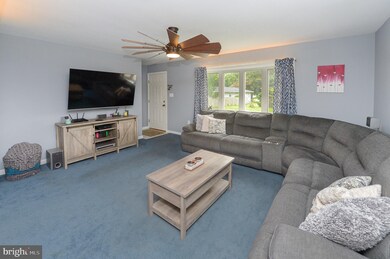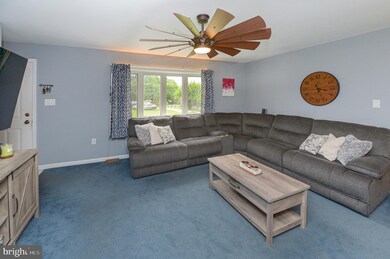
1536 N Main St Williamstown, NJ 08094
Highlights
- Deck
- Den
- Eat-In Kitchen
- No HOA
- Stainless Steel Appliances
- Soaking Tub
About This Home
As of August 2021This Rancher has had just two owners in 25 years, and it's clear to see why you'd want to stay too! The main level includes a spacious living room, dining area and kitchen with pantry closet (recently customized and just adorable!), 2 bedrooms and a full bath on one side and the primary bedroom with bathroom on the opposite side of the home. The full basement with high ceilings is divided into what could be a family room or home gym, and office, with utilities and abundant storage on the opposite side. Deck off of the dining area through sliding doors lets in plenty of sunlight. This is a nice deep lot, perhaps to try your hand at growing your own vegetables or maybe a pool! Close to shops and restaurants, with a large medical complex a few miles away. This home sits back off of the road a bit, offering privacy, a chance to relax and entertain, plenty of parking space.
Some of the recent improvements are fresh paint throughout the main living areas. Installation of recessed lighting and LED light strips around doorways for movie watching or night lighting. New luxury vinyl water-resistant plank style flooring in kitchen. Addition of extra storage and display boxes with lighting over kitchen cabinets. New ceiling fans in primary bedroom, living room, and kitchen. New contemporary farmhouse style light in dining room. New roof and gutters installed just two years ago.
Last Agent to Sell the Property
Keller Williams - Main Street License #999566 Listed on: 08/01/2021

Property Details
Home Type
- Modular Prefabricated Home
Est. Annual Taxes
- $6,107
Year Built
- Built in 1996
Lot Details
- 1.28 Acre Lot
- Infill Lot
- Partially Fenced Property
- Property is in very good condition
Home Design
- Block Foundation
- Architectural Shingle Roof
- Vinyl Siding
- Modular or Manufactured Materials
Interior Spaces
- 1,568 Sq Ft Home
- Property has 1 Level
- Ceiling Fan
- Recessed Lighting
- Family Room
- Living Room
- Dining Room
- Den
- Carpet
Kitchen
- Eat-In Kitchen
- Gas Oven or Range
- Dishwasher
- Stainless Steel Appliances
Bedrooms and Bathrooms
- 3 Main Level Bedrooms
- En-Suite Primary Bedroom
- En-Suite Bathroom
- 2 Full Bathrooms
- Soaking Tub
- Bathtub with Shower
Laundry
- Laundry on main level
- Dryer
- Washer
Basement
- Heated Basement
- Basement Fills Entire Space Under The House
- Sump Pump
- Basement Windows
Parking
- 6 Parking Spaces
- 6 Driveway Spaces
Outdoor Features
- Deck
- Shed
Schools
- Holly Glen Elementary School
- Williamstown Middle School
- Williamstown High School
Utilities
- Forced Air Heating and Cooling System
- 200+ Amp Service
- Well
- Natural Gas Water Heater
- On Site Septic
Community Details
- No Home Owners Association
- Flozella Gardens Subdivision
Listing and Financial Details
- Tax Lot 00033
- Assessor Parcel Number 11-00201-00033
Ownership History
Purchase Details
Home Financials for this Owner
Home Financials are based on the most recent Mortgage that was taken out on this home.Purchase Details
Home Financials for this Owner
Home Financials are based on the most recent Mortgage that was taken out on this home.Purchase Details
Purchase Details
Similar Homes in Williamstown, NJ
Home Values in the Area
Average Home Value in this Area
Purchase History
| Date | Type | Sale Price | Title Company |
|---|---|---|---|
| Deed | $275,000 | Cross Keys Abstract & Assura | |
| Deed | $161,000 | Brennan Title Abstract | |
| Interfamily Deed Transfer | -- | -- | |
| Deed | $25,000 | Homestead Title Agency |
Mortgage History
| Date | Status | Loan Amount | Loan Type |
|---|---|---|---|
| Open | $261,250 | New Conventional | |
| Previous Owner | $158,083 | FHA |
Property History
| Date | Event | Price | Change | Sq Ft Price |
|---|---|---|---|---|
| 08/31/2021 08/31/21 | Sold | $275,000 | 0.0% | $175 / Sq Ft |
| 08/06/2021 08/06/21 | Pending | -- | -- | -- |
| 08/03/2021 08/03/21 | Off Market | $275,000 | -- | -- |
| 08/01/2021 08/01/21 | For Sale | $259,900 | +61.4% | $166 / Sq Ft |
| 08/25/2017 08/25/17 | Sold | $161,000 | -2.4% | $54 / Sq Ft |
| 06/08/2017 06/08/17 | Pending | -- | -- | -- |
| 05/13/2017 05/13/17 | Price Changed | $164,900 | -8.3% | $56 / Sq Ft |
| 04/11/2017 04/11/17 | For Sale | $179,900 | -- | $61 / Sq Ft |
Tax History Compared to Growth
Tax History
| Year | Tax Paid | Tax Assessment Tax Assessment Total Assessment is a certain percentage of the fair market value that is determined by local assessors to be the total taxable value of land and additions on the property. | Land | Improvement |
|---|---|---|---|---|
| 2024 | $6,103 | $167,900 | $51,200 | $116,700 |
| 2023 | $6,103 | $167,900 | $51,200 | $116,700 |
| 2022 | $6,075 | $167,900 | $51,200 | $116,700 |
| 2021 | $6,113 | $167,900 | $51,200 | $116,700 |
| 2020 | $6,107 | $167,900 | $51,200 | $116,700 |
| 2019 | $6,070 | $167,900 | $51,200 | $116,700 |
| 2018 | $5,971 | $167,900 | $51,200 | $116,700 |
| 2017 | $6,804 | $192,100 | $51,300 | $140,800 |
| 2016 | $6,218 | $192,100 | $51,300 | $140,800 |
| 2015 | $6,026 | $192,100 | $51,300 | $140,800 |
| 2014 | $6,353 | $207,800 | $51,300 | $156,500 |
Agents Affiliated with this Home
-
Denise Schafer

Seller's Agent in 2021
Denise Schafer
Keller Williams - Main Street
(609) 636-0296
24 Total Sales
-
MISSY OTTINGER

Buyer's Agent in 2021
MISSY OTTINGER
Homestarr Realty
(215) 870-6604
30 Total Sales
-
Michael Giuda

Seller's Agent in 2017
Michael Giuda
EXP Realty, LLC
(215) 783-3697
165 Total Sales
Map
Source: Bright MLS
MLS Number: NJGL2000486
APN: 11-00201-0000-00033
- 215 Delaware Ave
- 214 Kennedy Ave
- 320 Kentucky Ave
- 226 Truman Ave
- 1540 N Tuckahoe Rd
- 230 Eisenhower Ave
- 217 Truman Ave
- 211 Ohio Ave
- 231 Eisenhower Ave
- 204 Kentucky Ave
- 218 Eisenhower Ave
- 203 Maryland Ave
- 302 Arizona Ave
- 201 Eisenhower Ave
- 522 Buchanan Ave
- 203 Tyler Ave
- 107 Nevada Ave
- 47 Gregory Dr
- 133 Georgia Ave
- 14 Gibson Ln
