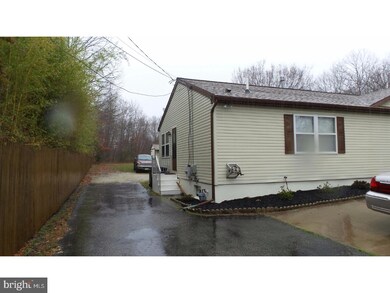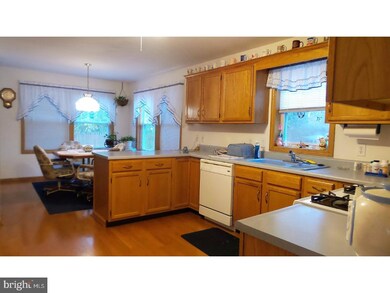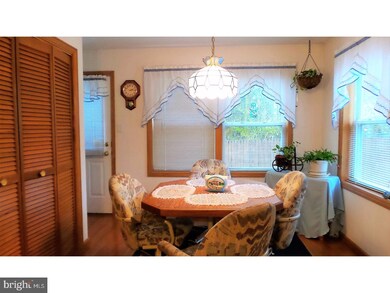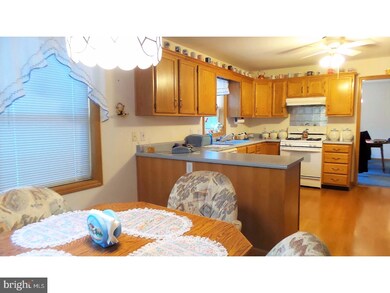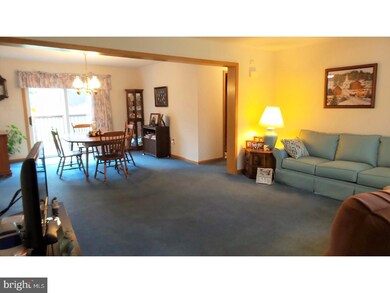
1536 N Main St Williamstown, NJ 08094
Highlights
- Deck
- Attic
- Eat-In Kitchen
- Rambler Architecture
- No HOA
- Back, Front, and Side Yard
About This Home
As of August 2021This immaculate, move-in ready Rancher invites comfort and warmth perfect for all home buyers. With 3 bedrooms (or 2 bedrooms and an office/den/playroom), 2 full bathrooms, generous living space, and rear deck, you'll enjoy the perfect setting for relaxing or entertaining. Enjoy family gatherings in your very large kitchen with breakfast room attached. The laundry is hidden behind closet doors in the kitchen area. Step outside to your pressure treated wood deck that is solid and sturdy measuring an awesome 15' x 12' space. The huge heated basement with good ceiling height has a family room, extra office, and plenty of additional space to have a work room, fitness area, or storage area. The master bedroom is quite large with its own private bathroom complete with a luxurious whirlpool tub and large closets are in every bedroom. The shed has been very well maintained. The living & dining room have been recently painted, new front porch, the attic was insulated 5 yrs ago, and the water tank is 4 yrs old. About 10 yrs ago, water came in through the basement window staining the wall a bit. This was corrected with no re-occurrence of any water coming into the basement since. You'll also love the convenience of having plenty of parking on your property. There is lots of shopping and tons of restaurants nearby.
Last Agent to Sell the Property
EXP Realty, LLC License #1326908 Listed on: 04/11/2017

Home Details
Home Type
- Single Family
Est. Annual Taxes
- $6,804
Year Built
- Built in 1996
Lot Details
- 1.28 Acre Lot
- Back, Front, and Side Yard
- Property is in good condition
Home Design
- Rambler Architecture
- Brick Foundation
- Pitched Roof
- Shingle Siding
Interior Spaces
- Property has 1 Level
- Family Room
- Living Room
- Dining Room
- Wall to Wall Carpet
- Basement Fills Entire Space Under The House
- Home Security System
- Laundry on main level
- Attic
Kitchen
- Eat-In Kitchen
- Dishwasher
Bedrooms and Bathrooms
- 3 Bedrooms
- En-Suite Primary Bedroom
- En-Suite Bathroom
- 2 Full Bathrooms
Parking
- 3 Open Parking Spaces
- 3 Parking Spaces
- Driveway
Outdoor Features
- Deck
- Shed
Utilities
- Forced Air Heating and Cooling System
- 200+ Amp Service
- Water Treatment System
- Well
- Natural Gas Water Heater
- On Site Septic
Community Details
- No Home Owners Association
- Scotland Run Subdivision
Listing and Financial Details
- Tax Lot 00033
- Assessor Parcel Number 11-00201-00033
Ownership History
Purchase Details
Home Financials for this Owner
Home Financials are based on the most recent Mortgage that was taken out on this home.Purchase Details
Home Financials for this Owner
Home Financials are based on the most recent Mortgage that was taken out on this home.Purchase Details
Home Financials for this Owner
Home Financials are based on the most recent Mortgage that was taken out on this home.Purchase Details
Purchase Details
Similar Homes in Williamstown, NJ
Home Values in the Area
Average Home Value in this Area
Purchase History
| Date | Type | Sale Price | Title Company |
|---|---|---|---|
| Deed | $275,000 | Cross Keys Abstract & Assura | |
| Deed | $161,000 | Brennan Title Abstract | |
| Interfamily Deed Transfer | -- | -- | |
| Deed | $25,000 | Homestead Title Agency |
Mortgage History
| Date | Status | Loan Amount | Loan Type |
|---|---|---|---|
| Open | $261,250 | New Conventional | |
| Previous Owner | $158,083 | FHA |
Property History
| Date | Event | Price | Change | Sq Ft Price |
|---|---|---|---|---|
| 08/31/2021 08/31/21 | Sold | $275,000 | 0.0% | $175 / Sq Ft |
| 08/06/2021 08/06/21 | Pending | -- | -- | -- |
| 08/03/2021 08/03/21 | Off Market | $275,000 | -- | -- |
| 08/01/2021 08/01/21 | For Sale | $259,900 | +61.4% | $166 / Sq Ft |
| 08/25/2017 08/25/17 | Sold | $161,000 | -2.4% | $54 / Sq Ft |
| 06/08/2017 06/08/17 | Pending | -- | -- | -- |
| 05/13/2017 05/13/17 | Price Changed | $164,900 | -8.3% | $56 / Sq Ft |
| 04/11/2017 04/11/17 | For Sale | $179,900 | -- | $61 / Sq Ft |
Tax History Compared to Growth
Tax History
| Year | Tax Paid | Tax Assessment Tax Assessment Total Assessment is a certain percentage of the fair market value that is determined by local assessors to be the total taxable value of land and additions on the property. | Land | Improvement |
|---|---|---|---|---|
| 2024 | $6,103 | $167,900 | $51,200 | $116,700 |
| 2023 | $6,103 | $167,900 | $51,200 | $116,700 |
| 2022 | $6,075 | $167,900 | $51,200 | $116,700 |
| 2021 | $6,113 | $167,900 | $51,200 | $116,700 |
| 2020 | $6,107 | $167,900 | $51,200 | $116,700 |
| 2019 | $6,070 | $167,900 | $51,200 | $116,700 |
| 2018 | $5,971 | $167,900 | $51,200 | $116,700 |
| 2017 | $6,804 | $192,100 | $51,300 | $140,800 |
| 2016 | $6,218 | $192,100 | $51,300 | $140,800 |
| 2015 | $6,026 | $192,100 | $51,300 | $140,800 |
| 2014 | $6,353 | $207,800 | $51,300 | $156,500 |
Agents Affiliated with this Home
-
Denise Schafer

Seller's Agent in 2021
Denise Schafer
Keller Williams - Main Street
(609) 636-0296
25 Total Sales
-
MISSY OTTINGER

Buyer's Agent in 2021
MISSY OTTINGER
Homestarr Realty
(215) 870-6604
30 Total Sales
-
Michael Giuda

Seller's Agent in 2017
Michael Giuda
EXP Realty, LLC
(215) 783-3697
165 Total Sales
Map
Source: Bright MLS
MLS Number: 1000440019
APN: 11-00201-0000-00033
- 215 Delaware Ave
- 214 Kennedy Ave
- 320 Kentucky Ave
- 226 Truman Ave
- 1540 N Tuckahoe Rd
- 230 Eisenhower Ave
- 217 Truman Ave
- 211 Ohio Ave
- 231 Eisenhower Ave
- 204 Kentucky Ave
- 218 Eisenhower Ave
- 203 Maryland Ave
- 302 Arizona Ave
- 201 Eisenhower Ave
- 522 Buchanan Ave
- 203 Tyler Ave
- 107 Nevada Ave
- 47 Gregory Dr
- 133 Georgia Ave
- 14 Gibson Ln

